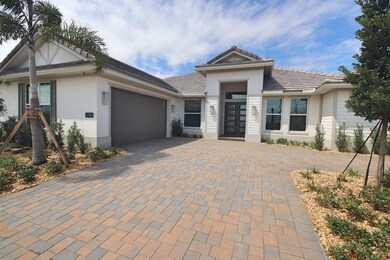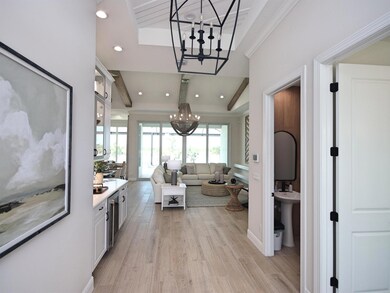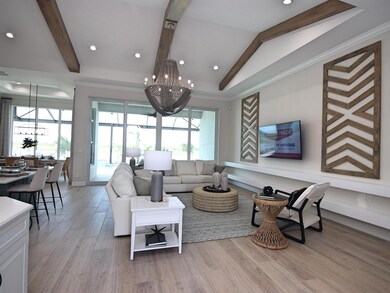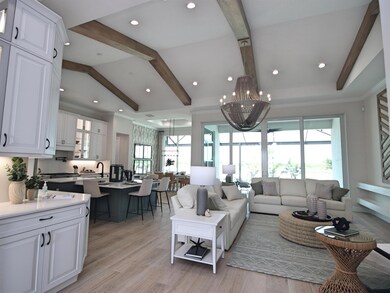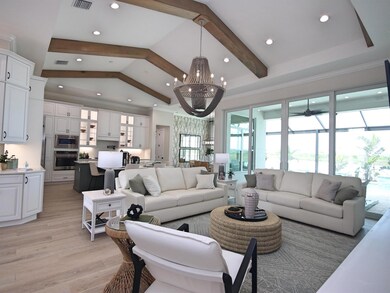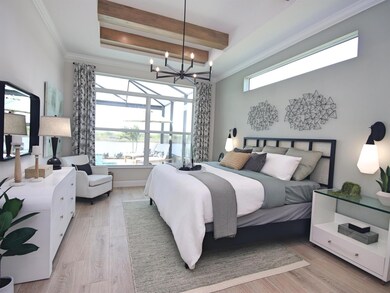
9364 SW Pinnacle Place N Port Saint Lucie, FL 34987
Tradition NeighborhoodEstimated Value: $797,000 - $953,000
Highlights
- Gated with Attendant
- Private Pool
- Clubhouse
- New Construction
- Waterfront
- Attic
About This Home
As of November 2023*Video, images and 3D virtural tour are of our fully decorated model of the same floorplan. This home is currently under construction abd will be ready for move-in in the winter of 2023. The Willow Signature floorplan is spectacular with 14 ft vaulted ceilings, natural gas cooktop and energy efficient natural gas tankless water heater, wrap araound bar, impact resistant glass throughout the home, 10 ft sliding glass doors, concrete flat tile roof, epoxy with color flake garage flooring, 50 AMP circuit in garage for future electric car charging station, wood shelving in all closets, crown molding in main living areas and primary suite, relax in your own personal swimming pool with 3 deck jets with screen enclosure!
Home Details
Home Type
- Single Family
Est. Annual Taxes
- $937
Year Built
- Built in 2023 | New Construction
Lot Details
- 10,019 Sq Ft Lot
- Waterfront
- Sprinkler System
HOA Fees
- $470 Monthly HOA Fees
Parking
- 3 Car Garage
Home Design
- Concrete Roof
Interior Spaces
- 2,844 Sq Ft Home
- 1-Story Property
- High Ceiling
- Family Room
- Ceramic Tile Flooring
- Pull Down Stairs to Attic
Kitchen
- Built-In Oven
- Cooktop
- Microwave
- Dishwasher
- Disposal
Bedrooms and Bathrooms
- 4 Bedrooms
- Split Bedroom Floorplan
- Dual Sinks
Outdoor Features
- Private Pool
- Patio
Utilities
- Central Heating and Cooling System
Listing and Financial Details
- Assessor Parcel Number 433480000380009
Community Details
Overview
- Built by GHO Homes
- Belterra Phase 1 Plat 2 Subdivision, Willow Signature Floorplan
Recreation
- Community Basketball Court
- Pickleball Courts
- Community Pool
- Trails
Additional Features
- Clubhouse
- Gated with Attendant
Ownership History
Purchase Details
Home Financials for this Owner
Home Financials are based on the most recent Mortgage that was taken out on this home.Similar Homes in the area
Home Values in the Area
Average Home Value in this Area
Purchase History
| Date | Buyer | Sale Price | Title Company |
|---|---|---|---|
| Flannigan Timothy Edward | $900,500 | Supreme Title Solutions |
Property History
| Date | Event | Price | Change | Sq Ft Price |
|---|---|---|---|---|
| 11/09/2023 11/09/23 | Sold | $900,456 | +0.1% | $317 / Sq Ft |
| 07/01/2023 07/01/23 | Pending | -- | -- | -- |
| 06/06/2023 06/06/23 | For Sale | $899,764 | -- | $316 / Sq Ft |
Tax History Compared to Growth
Tax History
| Year | Tax Paid | Tax Assessment Tax Assessment Total Assessment is a certain percentage of the fair market value that is determined by local assessors to be the total taxable value of land and additions on the property. | Land | Improvement |
|---|---|---|---|---|
| 2024 | $1,756 | $750,700 | $117,500 | $633,200 |
| 2023 | $1,756 | $20,600 | $20,600 | $0 |
| 2022 | $937 | $20,600 | $20,600 | $0 |
Agents Affiliated with this Home
-
Jeffrey Germano
J
Seller's Agent in 2023
Jeffrey Germano
The GHO Homes Agency LLC
(772) 257-1100
75 in this area
303 Total Sales
-
Adrianne Taggart
A
Buyer's Agent in 2023
Adrianne Taggart
Sheehan Realty Corp
(561) 312-6059
1 in this area
11 Total Sales
Map
Source: BeachesMLS
MLS Number: R10895027
APN: 4334-800-0038-000-9
- 9796 SW Santini Rd
- 12038 SW Viridian Blvd
- 13309 SW Vermillion Cir
- 11911 SW Viridian Blvd
- 12054 SW Viridian Blvd
- 10009 SW Coral Tree Cir
- 10021 SW Coral Tree Cir
- 12093 SW Marigold Ave
- 9940 Santini Rd
- 10354 SW Ligustrum Dr
- 10009 SW Trumpet Tree Cir
- 10027 SW Indian Lilac Trail
- 12008 SW Marigold Ave
- 10039 SW Indian Lilac Trail
- 10250 SW Coral Tree Cir
- 10068 SW Red Oak Ct
- 10094 SW Indian Lilac Trail
- 13352 Shinnecock Dr
- 9970 SW Arezzo Rd
- 10118 SW Indian Lilac Trail
- 12047 SW Viridian Blvd
- 11709 SW Poseidon Way
- 11991 SW Viridian Blvd
- 12062 SW Viridian Blvd
- 9936 SW Cloister Dr
- 9991 SW Cloister Dr
- 9416 SW Pepoli Way
- 9332 SW Pepoli Way
- 13952 SW Belterra Dr
- 9903 SW Cloister Dr
- 10023 SW Cloister Dr
- 11983 SW Viridian Blvd
- 10047 SW Cloister Dr
- 9495 SW Pepoli Way
- 9429 SW Pepoli Way
- 12111 SW Viridian Blvd
- 12023 SW Viridian Blvd
- 12031 SW Viridian Blvd
- 12191 SW Viridian Blvd
- 13968 SW Belterra Dr

