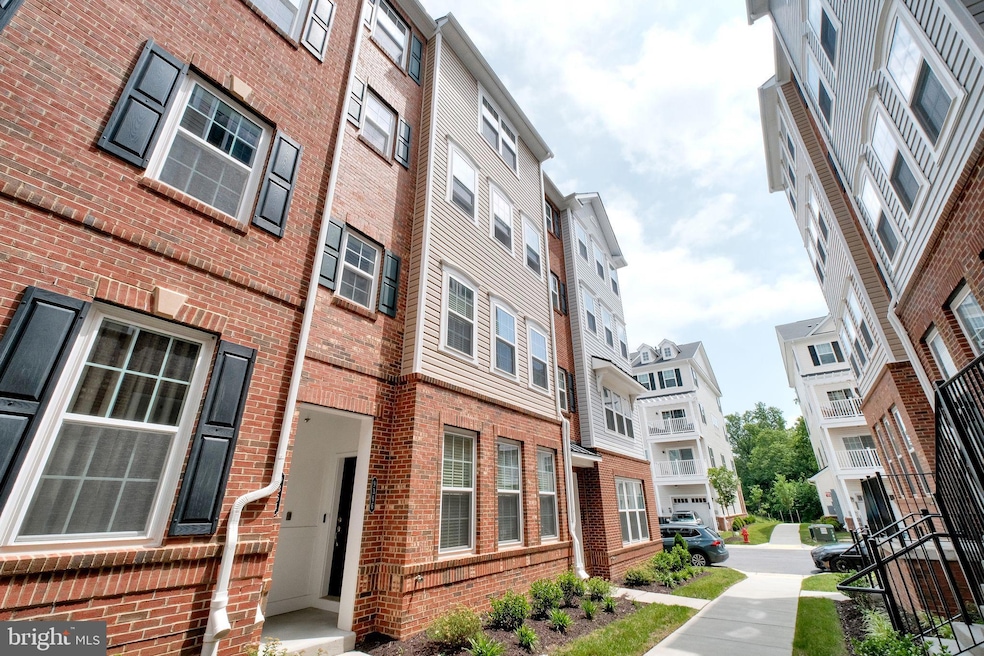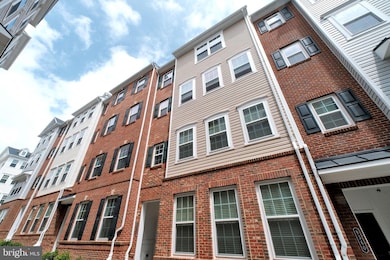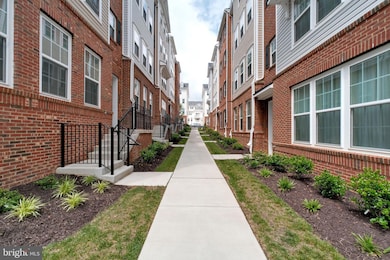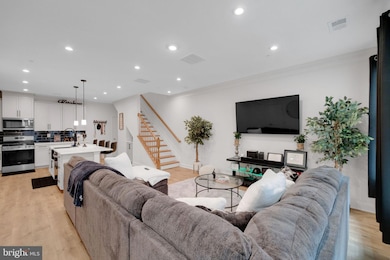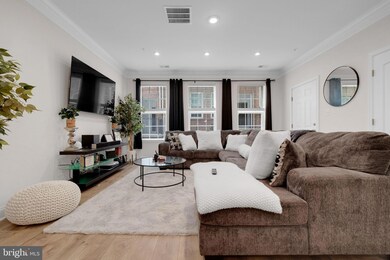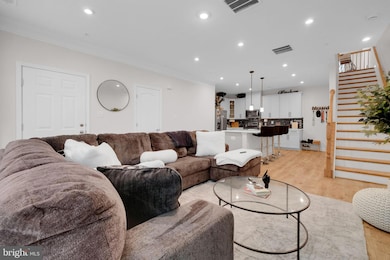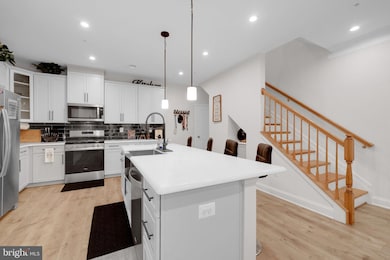9366 Seney Ln Unit 563 Owings Mills, MD 21117
Highlights
- Craftsman Architecture
- 1 Car Direct Access Garage
- Central Air
- Community Pool
- Parking Storage or Cabinetry
- Heat Pump System
About This Home
Welcome to 9366 Seney Ln #563—a like-new, meticulously maintained 2-bedroom, 2.5-bath condo offering over 1,700 square feet of stylish and functional living space.
The open-concept main level features a modern kitchen with granite countertops, stainless steel appliances, and a center island—perfect for entertaining or everyday living. A convenient powder room and private 1-car garage complete the main level.
Upstairs, you'll find two spacious bedrooms, each with its own en-suite bathroom, along with a full-size laundry room for added convenience. Step out onto the private balcony for a quiet moment to relax or enjoy your morning coffee.
Located in a well-kept community with access to fantastic amenities including a clubhouse, fitness center, swimming pool, picnic area, and playground. The location offers easy access to major highways, shopping centers, dining, and daily essentials—ideal for commuters and anyone seeking convenience without sacrificing comfort.
This move-in ready home offers low-maintenance living with thoughtful upgrades throughout. Schedule your tour today!
Townhouse Details
Home Type
- Townhome
Year Built
- Built in 2023
Lot Details
- 1,710 Sq Ft Lot
Parking
- 1 Car Direct Access Garage
- Parking Storage or Cabinetry
- Garage Door Opener
- On-Street Parking
Home Design
- Craftsman Architecture
- Traditional Architecture
- Brick Exterior Construction
- Vinyl Siding
- Concrete Perimeter Foundation
Interior Spaces
- 1,710 Sq Ft Home
- Property has 2 Levels
Bedrooms and Bathrooms
- 2 Main Level Bedrooms
Utilities
- Central Air
- Heat Pump System
- Electric Water Heater
Listing and Financial Details
- Residential Lease
- Security Deposit $2,800
- Tenant pays for cable TV, electricity, gas, heat, all utilities
- No Smoking Allowed
- 12-Month Min and 24-Month Max Lease Term
- Available 9/1/25
- $60 Application Fee
- Assessor Parcel Number 04022500019186
Community Details
Overview
- Property has a Home Owners Association
- Baltimore County Subdivision
Recreation
- Community Pool
Pet Policy
- Limit on the number of pets
- Pet Deposit Required
Map
Source: Bright MLS
MLS Number: MDBC2133498
- 9375 Seney Ln Unit 513
- 9310 Seney Ln Unit 555
- 9316 Seney Ln Unit 558
- 9435 James MacGowan Ln Unit 439
- 9447 James MacGowan Ln Unit 433
- 4450 Potts Ct Unit 575
- 4425 Potts Ct Unit 596
- 9402 James MacGowan Ln Unit 611
- 4500 Chaucer Way Unit 101
- 4407 Stanford Ct
- 4526 Vermeer Ct
- 9440 Adelaide Ln
- 9525 Elizabeth Howe Ln
- 9545 Elizabeth Howe Ln
- 4611 Kings Mill Way
- 9608 Julia Ln
- 2 Kentbury Ct
- 9616 Julia Ln
- 9401 Lyonswood Dr
- 22 Saddlestone Ct
- 4503 Hidden Stream Ct Unit 2
- 4404 Stanford Ct
- 9365 Owings Choice Ct
- 9509 Mary Geneva Ln
- 9357 Owings Choice Ct
- 4604 Owings Run Rd
- 9516 Mary Geneva Ln
- 4712 Ashforth Way
- 4810 Coyle Rd
- 4623 Kings Mill Way
- 9212 Owings Choice Ct
- 9624 Eaves Dr
- 9204 Appleford Cir
- 4300 Flint Hill Dr
- 100 Chase Mill Cir
- 4402 Silverbrook Ln
- 4403 Silverbrook Ln Unit A201
- 4606 Cascade Mills Dr
- 9401 Groveton Cir
- 4603 Lathe Rd
