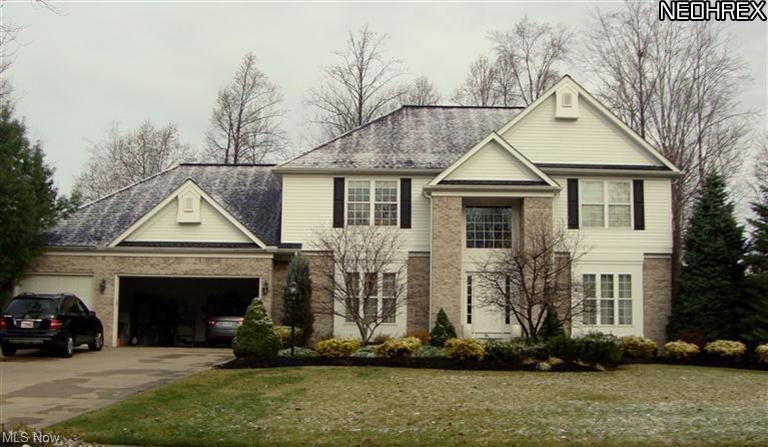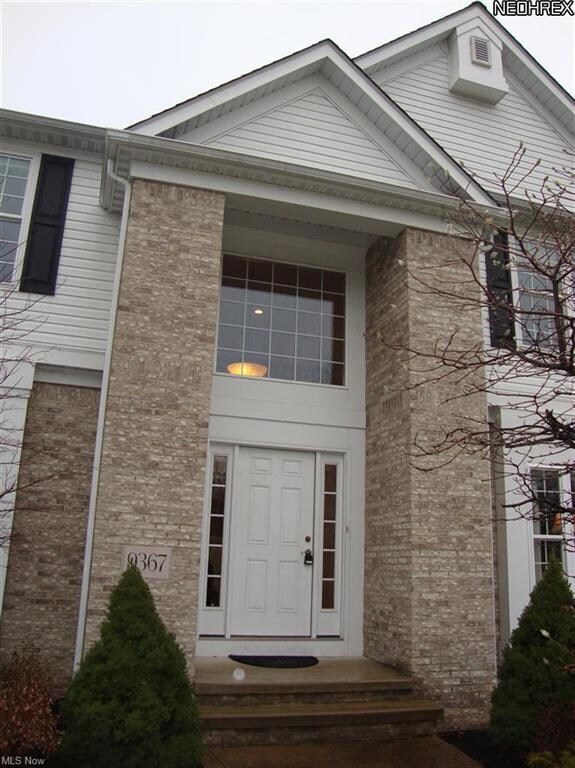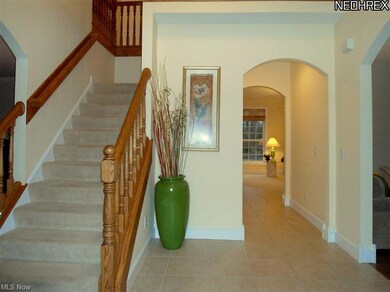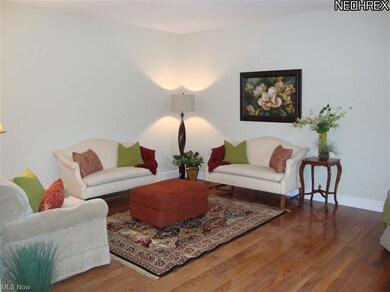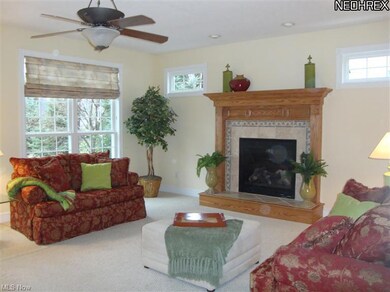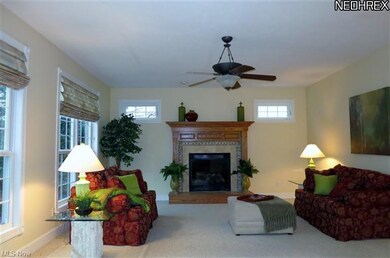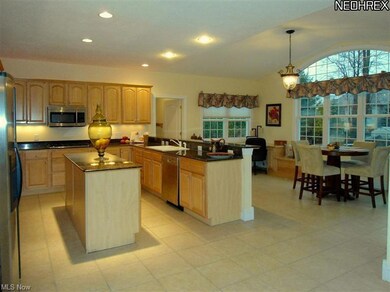
9367 Ivan Place Mentor, OH 44060
Estimated Value: $558,183 - $643,000
Highlights
- In Ground Pool
- 1 Fireplace
- Patio
- Colonial Architecture
- 3 Car Direct Access Garage
- Forced Air Heating and Cooling System
About This Home
As of July 2014This exquisite home situated in Dawson Estates is ready for your family. Enter into 2-story foyer. Formal living room with beautiful wood flooring. Great room with gas fireplace and high ceilings. Perfect for your family gatherings. Spacious kitchen with stainless appliances and beautiful granite countertops. Eat-in kitchen with vaulted ceiling overlooking professionally landscaped backyard. Step down onto your private brick patio and steps away is your secure/locked in-ground pool and children's play set. Formal dining room with chair rail and wood floors. First floor laundry/mudroom, office and guest suite. Upstairs 3 bedrooms full bath plus your master suite with glamour bath and walk-in closet. This home is a must see. Call today to schedule your private showing.
Last Listed By
Carrie Fath
Deleted Agent License #2008003968 Listed on: 12/20/2013
Home Details
Home Type
- Single Family
Est. Annual Taxes
- $6,236
Year Built
- Built in 2003
Lot Details
- 0.51 Acre Lot
- Property has an invisible fence for dogs
Parking
- 3 Car Direct Access Garage
Home Design
- Colonial Architecture
- Brick Exterior Construction
- Asphalt Roof
- Vinyl Construction Material
Interior Spaces
- 3,413 Sq Ft Home
- 2-Story Property
- 1 Fireplace
- Basement Fills Entire Space Under The House
Kitchen
- Built-In Oven
- Cooktop
- Microwave
- Dishwasher
- Disposal
Bedrooms and Bathrooms
- 5 Bedrooms
Laundry
- Dryer
- Washer
Outdoor Features
- In Ground Pool
- Patio
Utilities
- Forced Air Heating and Cooling System
- Heating System Uses Gas
Community Details
- Dawson Estates Community
Listing and Financial Details
- Assessor Parcel Number 16D114D000370
Ownership History
Purchase Details
Home Financials for this Owner
Home Financials are based on the most recent Mortgage that was taken out on this home.Purchase Details
Home Financials for this Owner
Home Financials are based on the most recent Mortgage that was taken out on this home.Similar Homes in the area
Home Values in the Area
Average Home Value in this Area
Purchase History
| Date | Buyer | Sale Price | Title Company |
|---|---|---|---|
| Pisano Mario A | $392,000 | None Available | |
| Groen Albert | $390,000 | Chicago Title Insurance Comp | |
| Eye Will Development Inc | -- | Chicago Title Insurance Comp |
Mortgage History
| Date | Status | Borrower | Loan Amount |
|---|---|---|---|
| Open | Pisano Carrie A | $123,000 | |
| Closed | Pisano Mario A | $50,000 | |
| Open | Pisano Mario A | $325,275 | |
| Closed | Pisano Mario A | $315,289 | |
| Previous Owner | Pisano Mario A | $352,800 | |
| Previous Owner | Mcisaac Martina Lee | $55,500 | |
| Previous Owner | Groen Albert | $308,000 |
Property History
| Date | Event | Price | Change | Sq Ft Price |
|---|---|---|---|---|
| 07/11/2014 07/11/14 | Sold | $392,000 | -9.9% | $115 / Sq Ft |
| 06/11/2014 06/11/14 | Pending | -- | -- | -- |
| 12/20/2013 12/20/13 | For Sale | $434,900 | -- | $127 / Sq Ft |
Tax History Compared to Growth
Tax History
| Year | Tax Paid | Tax Assessment Tax Assessment Total Assessment is a certain percentage of the fair market value that is determined by local assessors to be the total taxable value of land and additions on the property. | Land | Improvement |
|---|---|---|---|---|
| 2023 | $15,566 | $149,800 | $31,670 | $118,130 |
| 2022 | $7,085 | $149,800 | $31,670 | $118,130 |
| 2021 | $7,077 | $149,800 | $31,670 | $118,130 |
| 2020 | $6,852 | $126,950 | $26,840 | $100,110 |
| 2019 | $6,860 | $126,950 | $26,840 | $100,110 |
| 2018 | $6,854 | $137,830 | $20,850 | $116,980 |
| 2017 | $7,795 | $137,830 | $20,850 | $116,980 |
| 2016 | $7,743 | $137,830 | $20,850 | $116,980 |
| 2015 | $6,912 | $137,830 | $20,850 | $116,980 |
| 2014 | $6,071 | $119,280 | $20,850 | $98,430 |
| 2013 | $6,078 | $119,280 | $20,850 | $98,430 |
Agents Affiliated with this Home
-
C
Seller's Agent in 2014
Carrie Fath
Deleted Agent
-
Sara Difranco

Buyer's Agent in 2014
Sara Difranco
RE/MAX
(440) 478-7034
98 Total Sales
Map
Source: MLS Now
MLS Number: 3465042
APN: 16-D-114-D-00-037
- 9364 Megan Ct
- 5472 Wixford Ln
- 9200 Orvos Ct
- 5505 E Heisley Rd
- 9122 Katherine Ct
- 5641 Cardinal Dr
- 809 Fiddlers Way Unit G3
- 9590 Lake Shore Blvd
- 8985 Lakeshore Blvd
- 9124 Dove Ln
- 9129 Dove Ln
- 9118 Dove Ln
- 9106 Dove Ln
- 29 Dove Ln
- 8958 Woodridge Ln
- 5020 Orchard Rd
- 8728 Summer Wind Ln
- 8725 Wild Flower Way
- 5026 Wake Robin Rd
- 5052 Forest Rd
