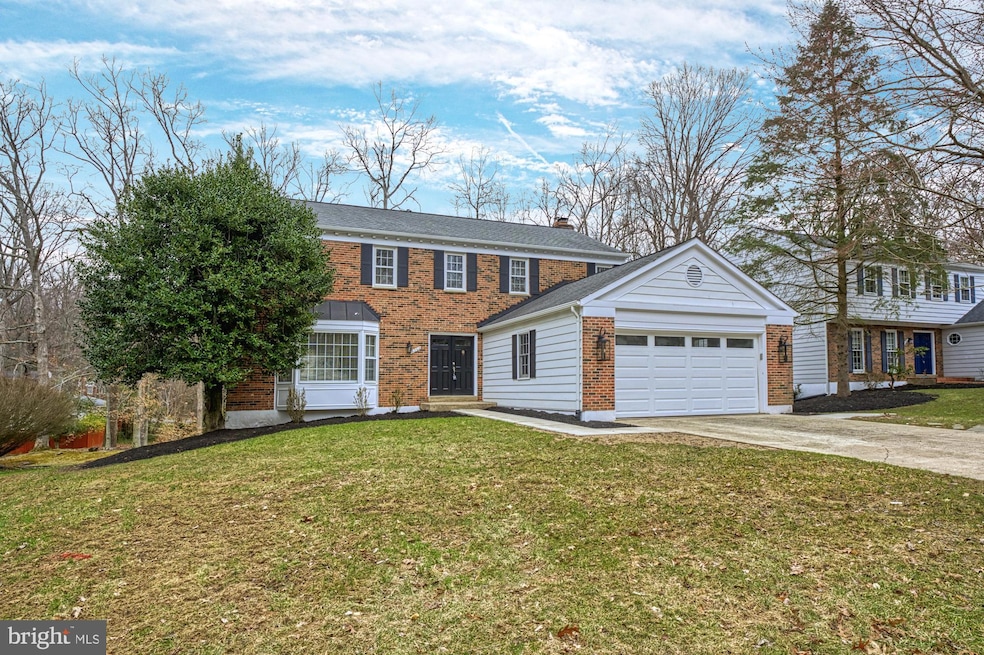
9368 Tovito Dr Fairfax, VA 22031
Highlights
- Sauna
- Colonial Architecture
- Recreation Room
- Mantua Elementary School Rated A
- Deck
- Wood Flooring
About This Home
As of March 2025This stunningly remodeled home, renewed by Sekas Homes, offers 4 bedrooms, 3.5 baths, and 3,914 finished square feet of spacious living on a picturesque .35-acre lot. Step into a bright foyer that flows seamlessly into elegant formal living and dining rooms, while gleaming new floors enhance the main level’s charm. The fully redesigned kitchen is a showstopper, featuring premium cabinetry, stainless steel appliances, quartz countertops, and a stylish tile backsplash. A cozy family room with a stone fireplace, an updated powder room, a deck with backyard access, and an oversized two-car garage complete the main level. Upstairs, the expansive primary suite boasts a luxurious updated bath with a large shower and dressing area, accompanied by three additional bedrooms and a hall bath. The walk-out lower level offers a spacious recreation room with a second fireplace and a full bath. Outside, the beautifully treed backyard provides a peaceful retreat, perfect for entertaining and relaxation. **SOLD AS IS.** Located in the sought-after Mantua/Frost/Woodson Pyramid.
Last Agent to Sell the Property
Samson Properties License #0225229022 Listed on: 03/06/2025

Home Details
Home Type
- Single Family
Est. Annual Taxes
- $11,620
Year Built
- Built in 1974 | Remodeled in 2024
Lot Details
- 0.35 Acre Lot
- Property is in excellent condition
- Property is zoned 121
HOA Fees
- $13 Monthly HOA Fees
Parking
- 2 Car Attached Garage
- Front Facing Garage
- Garage Door Opener
Home Design
- Colonial Architecture
- Block Foundation
- Aluminum Siding
Interior Spaces
- Property has 3 Levels
- Recessed Lighting
- 2 Fireplaces
- Wood Burning Fireplace
- Entrance Foyer
- Family Room Off Kitchen
- Formal Dining Room
- Recreation Room
- Storage Room
- Sauna
Kitchen
- Breakfast Area or Nook
- Butlers Pantry
- Electric Oven or Range
- Cooktop
- Built-In Microwave
- Dishwasher
- Upgraded Countertops
- Disposal
Flooring
- Wood
- Carpet
Bedrooms and Bathrooms
- 4 Bedrooms
- En-Suite Primary Bedroom
- Walk-In Closet
- Walk-in Shower
Laundry
- Laundry Room
- Laundry on main level
- Dryer
- Washer
Finished Basement
- Heated Basement
- Walk-Out Basement
- Basement Windows
Outdoor Features
- Deck
Schools
- Mantua Elementary School
- Frost Middle School
- Woodson High School
Utilities
- Heating Available
- Programmable Thermostat
- 60+ Gallon Tank
- Private Sewer
Community Details
- Stockbridge Subdivision
Listing and Financial Details
- Tax Lot 21
- Assessor Parcel Number 0582 20 0021
Ownership History
Purchase Details
Home Financials for this Owner
Home Financials are based on the most recent Mortgage that was taken out on this home.Similar Homes in Fairfax, VA
Home Values in the Area
Average Home Value in this Area
Purchase History
| Date | Type | Sale Price | Title Company |
|---|---|---|---|
| Deed | $1,300,000 | First American Title |
Property History
| Date | Event | Price | Change | Sq Ft Price |
|---|---|---|---|---|
| 07/25/2025 07/25/25 | For Sale | $1,350,000 | +3.8% | $349 / Sq Ft |
| 03/28/2025 03/28/25 | Sold | $1,300,000 | 0.0% | $336 / Sq Ft |
| 03/14/2025 03/14/25 | Pending | -- | -- | -- |
| 03/06/2025 03/06/25 | For Sale | $1,299,900 | -- | $336 / Sq Ft |
Tax History Compared to Growth
Tax History
| Year | Tax Paid | Tax Assessment Tax Assessment Total Assessment is a certain percentage of the fair market value that is determined by local assessors to be the total taxable value of land and additions on the property. | Land | Improvement |
|---|---|---|---|---|
| 2024 | $10,674 | $906,500 | $344,000 | $562,500 |
| 2023 | $10,293 | $902,500 | $340,000 | $562,500 |
| 2022 | $9,762 | $844,870 | $304,000 | $540,870 |
| 2021 | $9,273 | $782,210 | $286,000 | $496,210 |
| 2020 | $8,956 | $749,120 | $281,000 | $468,120 |
| 2019 | $8,848 | $740,120 | $272,000 | $468,120 |
| 2018 | $8,199 | $712,940 | $254,000 | $458,940 |
| 2017 | $8,112 | $690,940 | $241,000 | $449,940 |
| 2016 | $7,979 | $679,940 | $230,000 | $449,940 |
| 2015 | $7,561 | $668,490 | $223,000 | $445,490 |
| 2014 | $7,344 | $650,750 | $214,000 | $436,750 |
Agents Affiliated with this Home
-
Sam Said

Seller's Agent in 2025
Sam Said
Keller Williams Realty
(703) 785-5444
1 in this area
51 Total Sales
-
Billy Samson

Seller's Agent in 2025
Billy Samson
Samson Properties
(703) 380-0255
5 in this area
58 Total Sales
-
Casey Samson

Seller Co-Listing Agent in 2025
Casey Samson
Samson Properties
(703) 378-8810
4 in this area
381 Total Sales
Map
Source: Bright MLS
MLS Number: VAFX2222356
APN: 0582-20-0021
- 9321 Convento Terrace
- 9319 Convento Terrace
- 9317 Convento Terrace
- 9507 Shelly Krasnow Ln
- 9353 Tovito Dr
- 9350 Tovito Dr
- 3509 Sutton Heights Cir
- 3486 Barristers Keepe Cir
- 3546 Sutton Heights Cir
- 3536 Sutton Heights Cir
- 9410 Old Reserve Way
- 3454 Barristers Keepe Cir
- 3814 Persimmon Cir
- 3402 Albion Ct
- 9130 Saint Marks Place
- 9450 Silver King Ct Unit 204
- 3901 Bradwater St
- 9430 Silver King Ct Unit 410
- 9117 Santayana Dr
- 9016 Hamilton Dr
