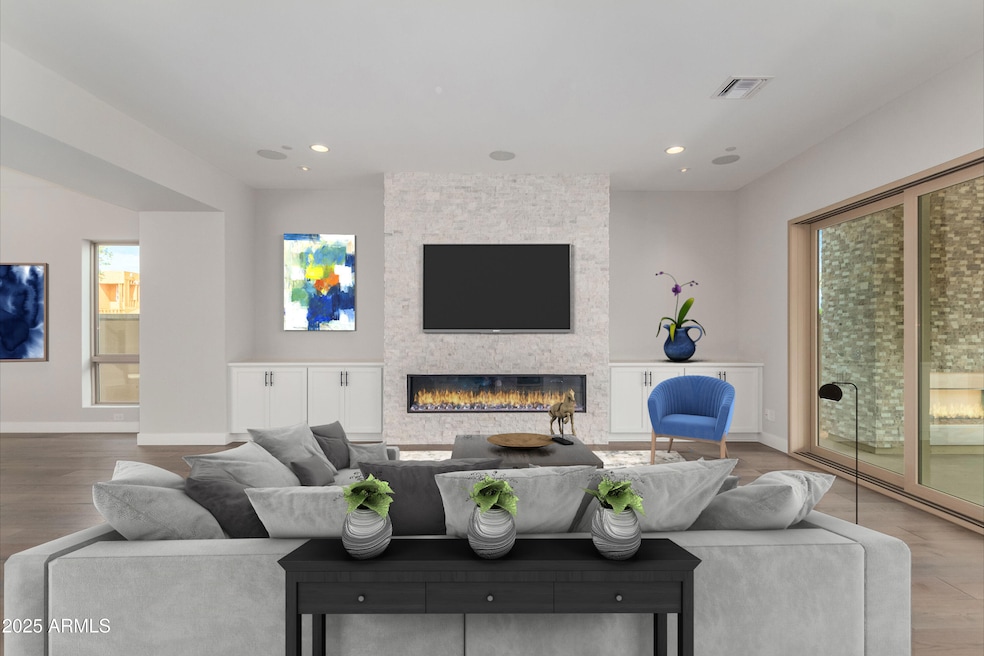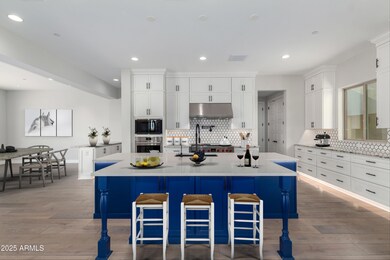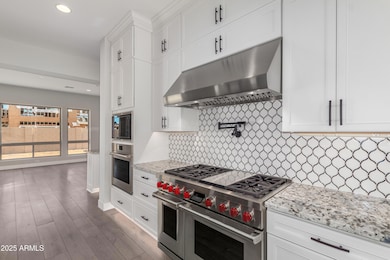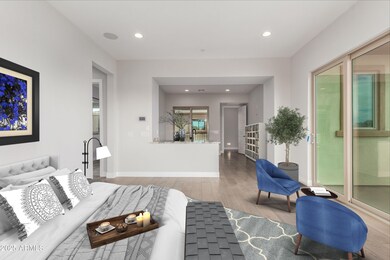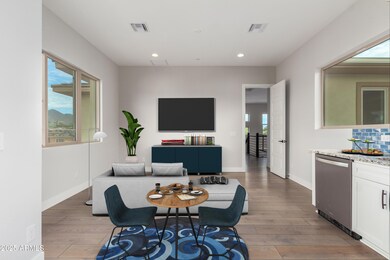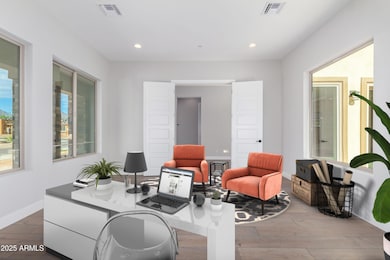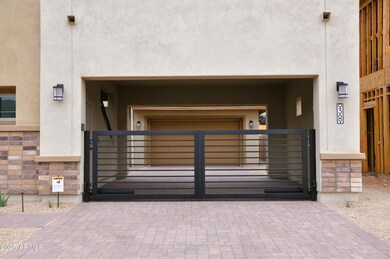9369 E Ann Way Scottsdale, AZ 85260
Horizons NeighborhoodEstimated payment $13,856/month
Highlights
- Gated Parking
- Gated Community
- Contemporary Architecture
- Redfield Elementary School Rated A
- Mountain View
- Family Room with Fireplace
About This Home
This gorgeous newly built luxury home offering 5 spacious bedrooms, 5.5 bathrooms, and separate live-in quarters. Designed for both comfort and style, this home features an open-concept layout with a gourmet kitchen, large great room with fireplace, formal dining, and private office. Each bedroom includes an en-suite bath, while the primary suite boasts a spa-like retreat with soaking tub and walk-in closet. The private live-in suite includes its own entrance, kitchenette, bedroom, and full bath ideal for guests or extended family. Enjoy a covered patio, landscaped yard, A/C Garage for additional living space/work out area and premium finishes throughout. A perfect blend of elegance and functionality in a prime location.
Listing Agent
Russ Lyon Sotheby's International Realty License #BR641635000 Listed on: 04/16/2025

Home Details
Home Type
- Single Family
Est. Annual Taxes
- $1,886
Year Built
- Built in 2023
Lot Details
- 9,785 Sq Ft Lot
- Desert faces the front and back of the property
- Block Wall Fence
- Corner Lot
HOA Fees
- $285 Monthly HOA Fees
Parking
- 4 Car Direct Access Garage
- 4 Open Parking Spaces
- 2 Carport Spaces
- Garage Door Opener
- Gated Parking
Home Design
- Contemporary Architecture
- Brick Exterior Construction
- Wood Frame Construction
- Tile Roof
- Stucco
Interior Spaces
- 5,569 Sq Ft Home
- 2-Story Property
- Wet Bar
- Ceiling height of 9 feet or more
- Ceiling Fan
- Gas Fireplace
- Family Room with Fireplace
- 2 Fireplaces
- Mountain Views
- Washer and Dryer Hookup
Kitchen
- Eat-In Kitchen
- Breakfast Bar
- Gas Cooktop
- Built-In Microwave
- Kitchen Island
- Granite Countertops
Flooring
- Wood
- Tile
Bedrooms and Bathrooms
- 5 Bedrooms
- Primary Bathroom is a Full Bathroom
- 5.5 Bathrooms
- Dual Vanity Sinks in Primary Bathroom
- Soaking Tub
- Bathtub With Separate Shower Stall
Accessible Home Design
- Doors with lever handles
- Multiple Entries or Exits
Outdoor Features
- Balcony
- Covered Patio or Porch
- Outdoor Fireplace
Schools
- Redfield Elementary School
- Desert Canyon Middle School
- Desert Mountain High School
Utilities
- Mini Split Air Conditioners
- Central Air
- Heating System Uses Natural Gas
- High Speed Internet
- Cable TV Available
Listing and Financial Details
- Tax Lot 21
- Assessor Parcel Number 217-31-879
Community Details
Overview
- Association fees include ground maintenance
- Aam Association, Phone Number (602) 957-9191
- Built by Pulte
- Wolf Springs Ranch Subdivision
Recreation
- Community Playground
- Bike Trail
Security
- Gated Community
Map
Home Values in the Area
Average Home Value in this Area
Tax History
| Year | Tax Paid | Tax Assessment Tax Assessment Total Assessment is a certain percentage of the fair market value that is determined by local assessors to be the total taxable value of land and additions on the property. | Land | Improvement |
|---|---|---|---|---|
| 2025 | $5,945 | $92,679 | -- | -- |
| 2024 | $2,839 | $88,266 | -- | -- |
| 2023 | $2,839 | $67,550 | $13,510 | $54,040 |
| 2022 | $1,886 | $46,680 | $46,680 | $0 |
Property History
| Date | Event | Price | List to Sale | Price per Sq Ft |
|---|---|---|---|---|
| 08/20/2025 08/20/25 | Price Changed | $2,550,000 | -5.6% | $458 / Sq Ft |
| 04/16/2025 04/16/25 | For Sale | $2,700,000 | -- | $485 / Sq Ft |
Purchase History
| Date | Type | Sale Price | Title Company |
|---|---|---|---|
| Special Warranty Deed | $2,569,833 | Pgp Title |
Mortgage History
| Date | Status | Loan Amount | Loan Type |
|---|---|---|---|
| Open | $2,055,866 | New Conventional |
Source: Arizona Regional Multiple Listing Service (ARMLS)
MLS Number: 6851428
APN: 217-31-879
- 12417 N 93rd Way
- 12469 N 93rd Way
- 9417 E Charter Oak Dr
- 9205 E Laurel Ln
- 9322 E Jenan Dr
- 9263 E Jenan Dr
- 9382 E Aster Dr
- 11942 N 95th St
- 9125 E Captain Dreyfus Ave
- 9313 E Altadena Ave
- 13110 N 96th Place
- 13140 N 95th Way
- 12220 N 98th St
- 13285 N 91st Place
- 13211 N 95th Way
- 8926 E Ann Way
- 11828 N 90th Place
- 9056 E Captain Dreyfus Ave
- 11998 N 98th St
- 8938 E Dahlia Dr
- 12469 N 93rd Way
- 9245 E Laurel Ln
- 9205 E Laurel Ln
- 12904 N 93rd Way
- 9315 E Aster Dr Unit ID1255445P
- 9081 E Sahuaro Dr
- 9573 E Windrose Dr
- 9308 E Wood Dr
- 9341 E Pershing Ave
- 9373 E Altadena Ave
- 9526 E Wood Dr
- 8969 E Aster Dr
- 9285 E Sutton Dr
- 9416 E Sutton Dr
- 8830 E Carol Way
- 9763 E Dreyfus Ave
- 8846 E Windrose Dr
- 8828 E Riviera Dr
- 11333 N 92nd St Unit 2015
- 11333 N 92nd St Unit 1073
