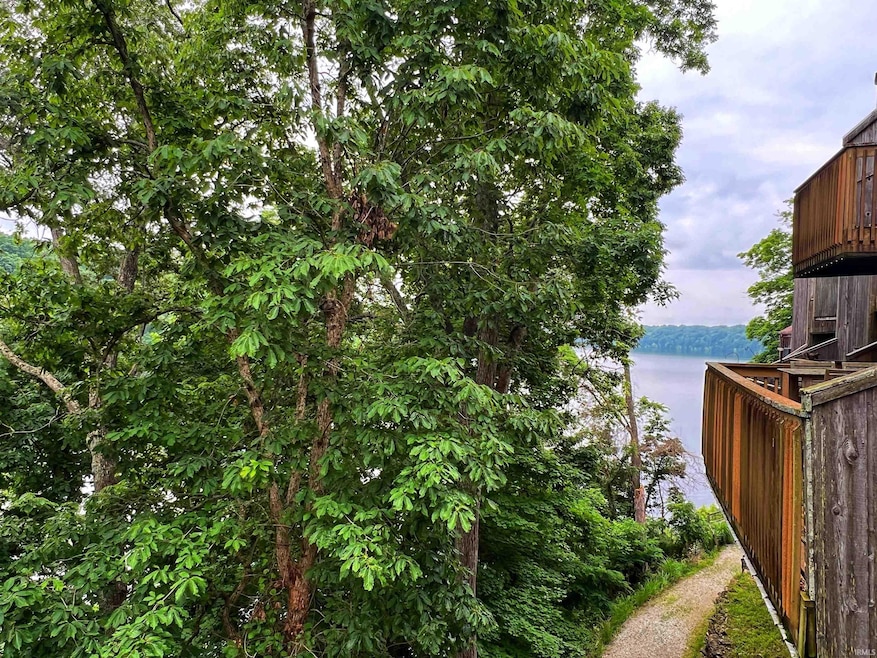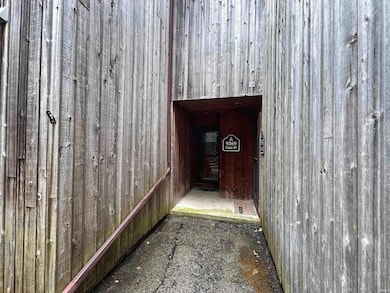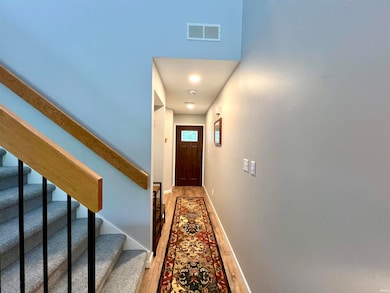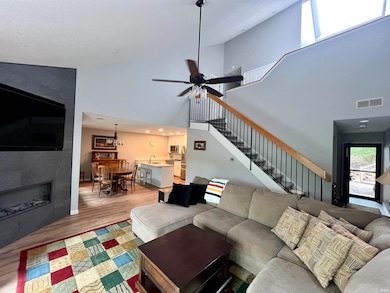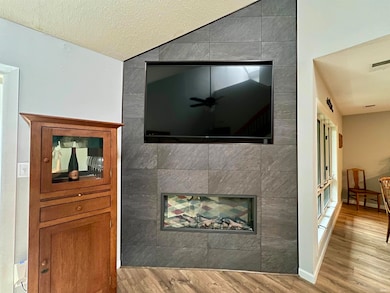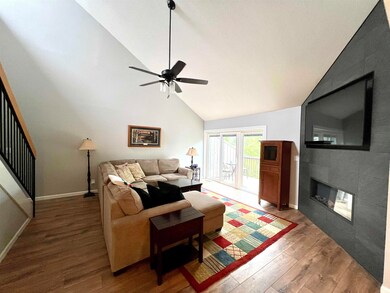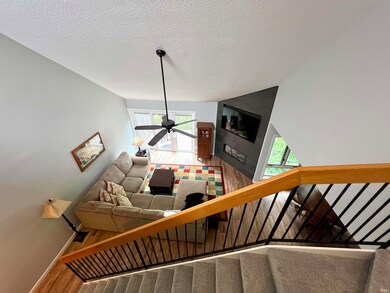9369 S Pointe Lasalles Dr Bloomington, IN 47401
Estimated payment $2,397/month
Highlights
- Community Cabanas
- Access To Lake
- Waterfront
- Jackson Creek Middle School Rated A
- Gated Community
- Lake Property
About This Home
Welcome to this stunningly updated condominium in the desirable LaSalle Woods community, offering a year-round view of beautiful Lake Monroe. Designed with mid-century modern charm and vaulted ceilings, this spacious home combines timeless style with contemporary updates throughout. The main level features brand-new luxury vinyl plank flooring and has been freshly painted in a neutral palette. The kitchen is a showstopper, boasting custom cabinetry, solid surface countertops, and a premium Whirlpool stainless steel appliance package. All new windows, upgraded sliding glass doors, and modern blinds bring in an abundance of natural light. A newly added half bath and an oversized walk-in pantry (or flexible-use space) are smartly placed behind the staircase. Upstairs, the plush gray carpet flows into a sun-filled loft—ideal for a home office, reading nook, or additional living area. A full-size laundry room and updated electrical fixtures with new white two-panel doors throughout elevate the functionality and comfort of the space. The fully renovated primary suite includes a spacious walk-in closet, a sleek new vanity, and a modern stand-up shower. Two additional bedrooms and a full bath complete the upper level. This condo includes a carport with a large, powered storage room. Community amenities include a swimming pool, tennis court, fire pit, and scenic walking trail that leads to Lake Monroe—perfect for kayaking, birdwatching, or simply soaking in the serene surroundings and visiting eagles. Whether you're seeking a full-time residence or a peaceful weekend retreat, this home in LaSalle Woods offers it all.
Property Details
Home Type
- Condominium
Est. Annual Taxes
- $3,713
Year Built
- Built in 1975
Lot Details
- Waterfront
- Private Streets
- Landscaped
HOA Fees
- $339 Monthly HOA Fees
Parking
- 1 Car Garage
- Carport
- Driveway
Home Design
- Contemporary Architecture
- Planned Development
- Shingle Roof
- Wood Siding
Interior Spaces
- 1,500 Sq Ft Home
- 2-Story Property
- Vaulted Ceiling
- Ceiling Fan
- Wood Burning Fireplace
- Double Pane Windows
- Pocket Doors
- Insulated Doors
- Entrance Foyer
- Living Room with Fireplace
- Formal Dining Room
- Water Views
- Crawl Space
Kitchen
- Solid Surface Countertops
- Built-In or Custom Kitchen Cabinets
- Disposal
Flooring
- Carpet
- Laminate
Bedrooms and Bathrooms
- 3 Bedrooms
- Walk-In Closet
- Bathtub with Shower
- Separate Shower
Home Security
Eco-Friendly Details
- Energy-Efficient Appliances
- Energy-Efficient Windows
- Energy-Efficient HVAC
- Energy-Efficient Lighting
- Energy-Efficient Doors
Outdoor Features
- Access To Lake
- Sun Deck
- Waterski or Wakeboard
- Lake Property
- Lake, Pond or Stream
Schools
- Lakeview Elementary School
- Jackson Creek Middle School
- Bloomington South High School
Utilities
- Central Air
- ENERGY STAR Qualified Air Conditioning
- ENERGY STAR Qualified Water Heater
Listing and Financial Details
- Assessor Parcel Number 53-00-41-051-000.000-006
Community Details
Overview
- $68 Other Monthly Fees
- Pointe La Salles Woods Subdivision
Amenities
- Clubhouse
Recreation
- Waterfront Owned by Association
- Tennis Courts
- Community Cabanas
- Community Pool
Security
- Security Service
- Gated Community
- Fire and Smoke Detector
Map
Home Values in the Area
Average Home Value in this Area
Tax History
| Year | Tax Paid | Tax Assessment Tax Assessment Total Assessment is a certain percentage of the fair market value that is determined by local assessors to be the total taxable value of land and additions on the property. | Land | Improvement |
|---|---|---|---|---|
| 2024 | $3,638 | $248,400 | $0 | $248,400 |
| 2023 | $2,593 | $230,000 | $0 | $230,000 |
| 2022 | $2,593 | $175,000 | $0 | $175,000 |
| 2021 | $2,330 | $150,000 | $0 | $150,000 |
| 2020 | $2,447 | $150,000 | $0 | $150,000 |
| 2019 | $1,899 | $135,000 | $0 | $135,000 |
| 2018 | $1,915 | $135,000 | $0 | $135,000 |
| 2017 | $1,915 | $135,000 | $0 | $135,000 |
| 2016 | $1,812 | $130,000 | $0 | $130,000 |
| 2014 | $1,780 | $130,000 | $0 | $130,000 |
Property History
| Date | Event | Price | Change | Sq Ft Price |
|---|---|---|---|---|
| 08/25/2025 08/25/25 | Price Changed | $329,900 | -1.5% | $220 / Sq Ft |
| 06/20/2025 06/20/25 | For Sale | $335,000 | +13.6% | $223 / Sq Ft |
| 05/17/2023 05/17/23 | Sold | $295,000 | -4.8% | $170 / Sq Ft |
| 04/04/2023 04/04/23 | Pending | -- | -- | -- |
| 03/10/2023 03/10/23 | Price Changed | $309,900 | -1.6% | $179 / Sq Ft |
| 03/03/2023 03/03/23 | For Sale | $315,000 | -- | $182 / Sq Ft |
Purchase History
| Date | Type | Sale Price | Title Company |
|---|---|---|---|
| Deed | $295,000 | Titleplus | |
| Warranty Deed | -- | None Available |
Source: Indiana Regional MLS
MLS Number: 202523786
APN: 53-00-41-051-000.000-006
- 9451 S Pointe Lasalles Dr
- 9529 S Pointe Lasalles Dr Unit 90
- 9465 S Pointe Lasalle Dr Unit 70
- 1966 E Bay Pointe Dr
- 9656 S Bay Pointe Unit 74 Ct
- 4020 E Eagle Bay Dr
- 2050 E Waters Edge Dr Unit 21
- 1942 E Bay Pointe Dr
- 1847 E Eagle Bay Dr
- 9479 S Lake Ridge Dr Unit 147A
- 9335 S Lake Ridge Dr Unit 175
- 9326 S Lake Ridge Dr Unit 61
- 9322 S Lake Ridge Dr Unit 59
- 9428 S Lake Ridge Dr
- 9371 S Lake Ridge Dr Unit 193
- 9384 S Lake Ridge Dr Unit 90
- 9410 S Lake Ridge Dr
- 9617 S Lake Ridge Dr
- 9126 S Pointe Ridge Ln Unit 47
- 3325 E Mount Ebal Rd
- 9473 S Pointe Retreat Dr Unit 21-9473
- 9014 S Pointe Ridge Ln Unit 8
- 5467 S Brigadier Blvd Unit 5467 S Brigadier blvd
- 5898 S Rogers St
- 201 W Church Ln
- 4820 S Old State Road 37
- 3809 S Sare Rd
- 3400 S Sare Rd
- 3410 S Oaklawn Cir
- 3516 S Ashwood Dr
- 3878 S Bushmill Dr
- 1507 W Edinburgh Bend
- 2647 E Olson Dr
- 3252 S Southern Oaks Dr
- 3105 S Sare Rd
- 3310 S Browning Place
- 2995 S Acadia Ct
- 2853 S Walnut Street Pike
- 522 W Green Rd
- 3009 S Rogers St
