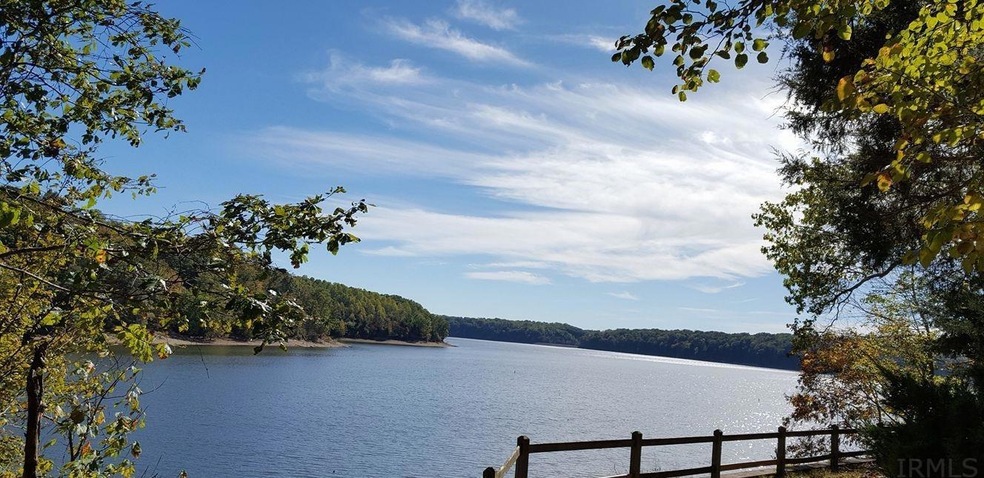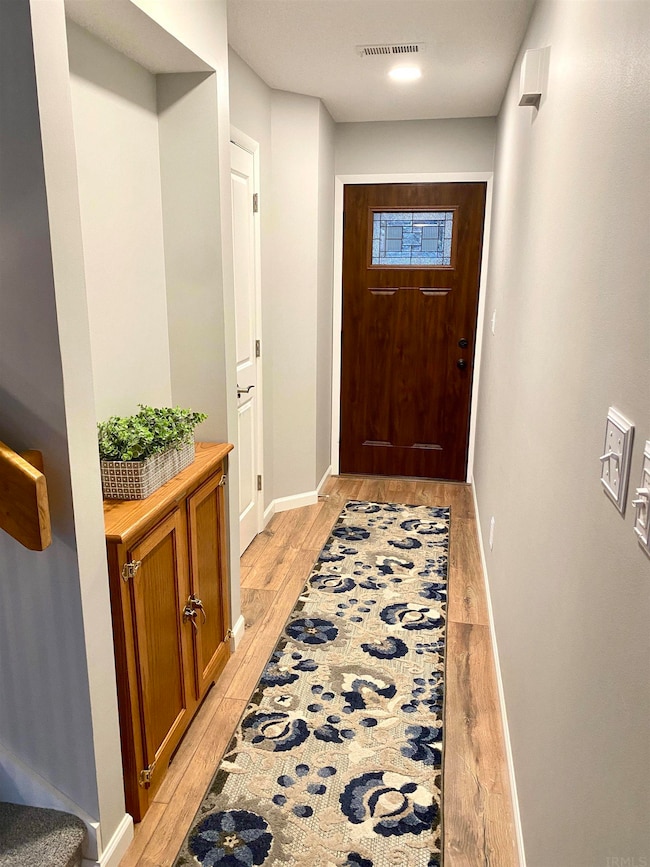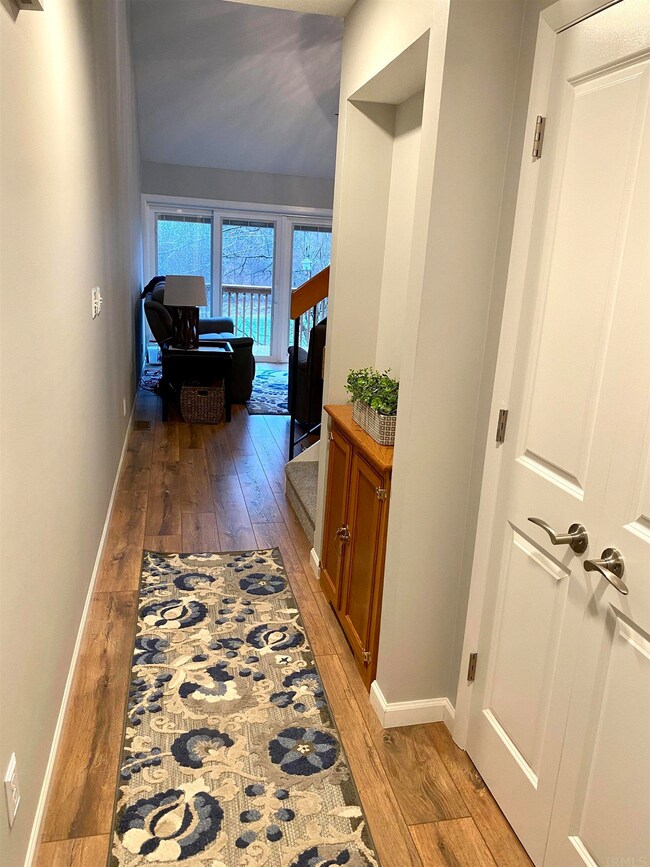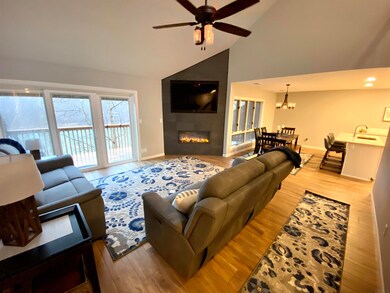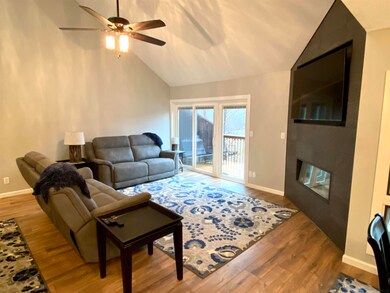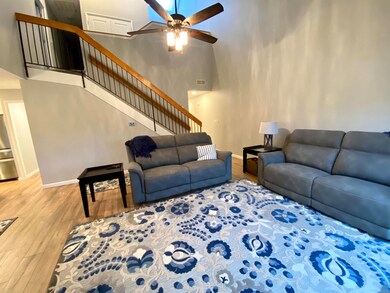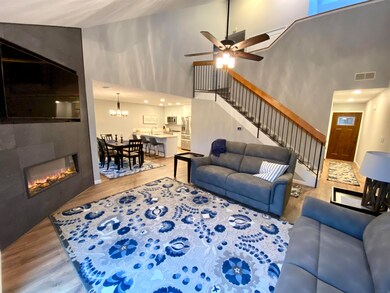
9369 S Pointe Lasalles Dr Bloomington, IN 47401
Highlights
- Golf Course Community
- Lap Pool
- Open Floorplan
- Jackson Creek Middle School Rated A
- Gated Community
- Home fronts a canal
About This Home
As of May 2023Enjoy the wonderful view of Monroe Lake from this beautifully remodeled 3 bedroom, 2.5 bath condo. This unit is located in Lasalle's Woods on the shores of Lake Monroe. Within the last year, the sellers have completed numerous updates to the property. Updates include: New flooring throughout home, freshly painted, walk-in pantry, updated 1/2 bath on main level, new sliding glass door, new front door and storm door, remodeled master bathroom, and completely remodeled kitchen: all new appliances, solid surface countertops, new soft-close cabinetry. On the main floor you will find an open concept floor plan that flows from the living room into the brand new kitchen and dining space. Enjoy beautiful lakeview sunrises off of the deck! The abundance of large windows on the main floor allow for lots of natural lighting and also provide views of the lake from the living room and dining/kitchen space. Upstairs, you'll find the bedrooms and loft area, and washer/dryer room. The large master bedroom includes it's own ensuite bathroom, walk-in closet, and private deck with excellent views of the lake. The loft area is a great bonus space that can be used for a variety of purposes! The other two bedrooms are located down the hall and share a full bathroom. The entire HVAC system was replaced in late 2019 and includes a smart thermostat. This unit also includes a 1 car covered garage space and two secure outdoor storage areas. The community pool and tennis court is only a short walk from the front door! This would be the perfect place for full time resort living, or your weekend getaway on the lake! Call today for a personal showing.
Last Agent to Sell the Property
Century 21 Scheetz - Bloomington Listed on: 03/03/2023

Property Details
Home Type
- Condominium
Est. Annual Taxes
- $2,330
Year Built
- Built in 1975
Lot Details
- Home fronts a canal
- Backs to Open Ground
- Sloped Lot
- Partially Wooded Lot
Parking
- 1 Car Detached Garage
- Driveway
Home Design
- Shingle Roof
- Wood Siding
Interior Spaces
- 1,735 Sq Ft Home
- 2-Story Property
- Open Floorplan
- Vaulted Ceiling
- Ceiling Fan
- 1 Fireplace
- Electric Dryer Hookup
Kitchen
- Walk-In Pantry
- Electric Oven or Range
- Solid Surface Countertops
- Disposal
Flooring
- Carpet
- Laminate
- Tile
Bedrooms and Bathrooms
- 3 Bedrooms
Basement
- Block Basement Construction
- Crawl Space
Outdoor Features
- Lap Pool
- Waterski or Wakeboard
- Lake Property
- Lake, Pond or Stream
- Balcony
Schools
- Lakeview Elementary School
- Jackson Creek Middle School
- Bloomington South High School
Utilities
- Forced Air Heating and Cooling System
Listing and Financial Details
- Assessor Parcel Number 53-00-41-051-000.000-006
Community Details
Recreation
- Golf Course Community
Additional Features
- Pointe La Salles Woods Subdivision
- Clubhouse
- Gated Community
Ownership History
Purchase Details
Home Financials for this Owner
Home Financials are based on the most recent Mortgage that was taken out on this home.Purchase Details
Similar Homes in Bloomington, IN
Home Values in the Area
Average Home Value in this Area
Purchase History
| Date | Type | Sale Price | Title Company |
|---|---|---|---|
| Deed | $295,000 | Titleplus | |
| Warranty Deed | -- | None Available |
Mortgage History
| Date | Status | Loan Amount | Loan Type |
|---|---|---|---|
| Previous Owner | $136,000 | Future Advance Clause Open End Mortgage |
Property History
| Date | Event | Price | Change | Sq Ft Price |
|---|---|---|---|---|
| 06/20/2025 06/20/25 | For Sale | $335,000 | +13.6% | $223 / Sq Ft |
| 05/17/2023 05/17/23 | Sold | $295,000 | -4.8% | $170 / Sq Ft |
| 04/04/2023 04/04/23 | Pending | -- | -- | -- |
| 03/10/2023 03/10/23 | Price Changed | $309,900 | -1.6% | $179 / Sq Ft |
| 03/03/2023 03/03/23 | For Sale | $315,000 | -- | $182 / Sq Ft |
Tax History Compared to Growth
Tax History
| Year | Tax Paid | Tax Assessment Tax Assessment Total Assessment is a certain percentage of the fair market value that is determined by local assessors to be the total taxable value of land and additions on the property. | Land | Improvement |
|---|---|---|---|---|
| 2024 | $3,638 | $248,400 | $0 | $248,400 |
| 2023 | $2,593 | $230,000 | $0 | $230,000 |
| 2022 | $2,593 | $175,000 | $0 | $175,000 |
| 2021 | $2,330 | $150,000 | $0 | $150,000 |
| 2020 | $2,447 | $150,000 | $0 | $150,000 |
| 2019 | $1,899 | $135,000 | $0 | $135,000 |
| 2018 | $1,915 | $135,000 | $0 | $135,000 |
| 2017 | $1,915 | $135,000 | $0 | $135,000 |
| 2016 | $1,812 | $130,000 | $0 | $130,000 |
| 2014 | $1,780 | $130,000 | $0 | $130,000 |
Agents Affiliated with this Home
-

Seller's Agent in 2025
Susan Slaven
Susan Slaven Realty
(812) 824-4700
129 in this area
153 Total Sales
-
J
Seller's Agent in 2023
Judson Casebeer
Century 21 Scheetz - Bloomington
(215) 450-1437
3 in this area
65 Total Sales
Map
Source: Indiana Regional MLS
MLS Number: 202306204
APN: 53-00-41-051-000.000-006
- 9441 S Pointe Lasalles Dr
- 9451 S Pointe Lasalles Dr
- 9636 S Bay Pointe Ct
- 9682 S Bay Pointe Dr
- 9656 S Bay Pointe Dr Unit 74
- 4068 E Eagle Bay Dr Unit 46
- 1894 E Bay Pointe Dr
- 9724 S Bay Pointe Ln
- 1942 E Bay Pointe Dr
- 9479 S Lake Ridge Dr Unit 147A
- 9335 S Lake Ridge Dr Unit 175
- 9330 S Lake Ridge Dr
- 9330 S Lake Ridge Dr Unit 63
- 9326 S Lake Ridge Dr Unit 61
- 9324 S Lake Ridge Dr Unit 60
- 9322 S Lake Ridge Dr
- 9322 S Lake Ridge Dr Unit 59
- 9428 S Lake Ridge Dr
- 9371 S Lake Ridge Dr Unit 193
- 9340 S Lake Ridge Dr Unit 68
