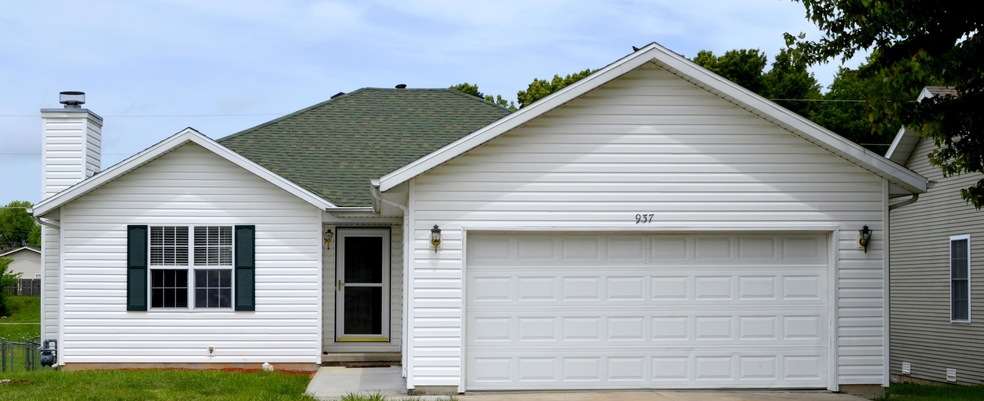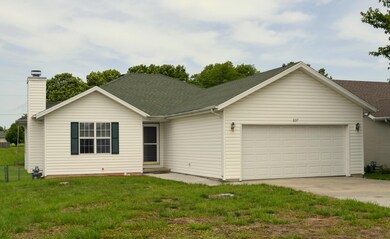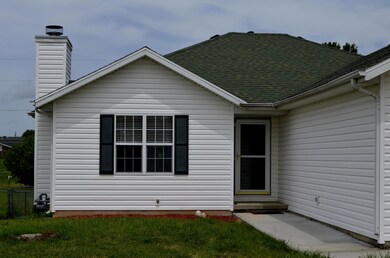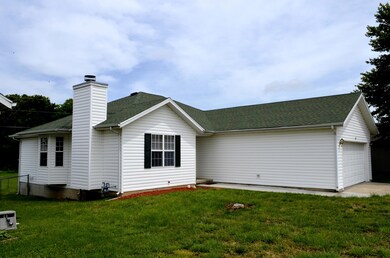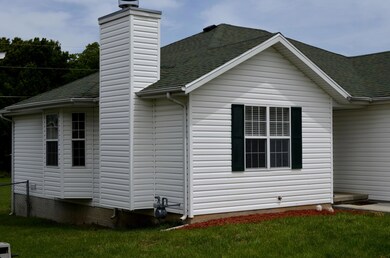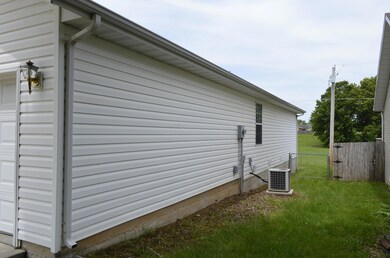Highlights
- Deck
- Vaulted Ceiling
- Utility Closet
- Mathews Elementary School Rated A
- Traditional Architecture
- Shutters
About This Home
As of March 2019Large living area open floor plan to kitchen dining. Dining area offers Bay Window with mobile island.Chain linked fenced back yard with a private gate that gives access to a Park like setting as well as the local neighborhood community pool. NEW CARPET, NEW ROOF,NEW PAINT
Last Agent to Sell the Property
Jo Cloud
Murney Associates - Nixa
Last Buyer's Agent
Deborah Pell
ReeceNichols - Springfield
Home Details
Home Type
- Single Family
Est. Annual Taxes
- $1,407
Year Built
- 1997
Lot Details
- Lot Dimensions are 55 x 110
- Chain Link Fence
Home Design
- Traditional Architecture
- Pillar, Post or Pier Foundation
- Asphalt Roof
- Vinyl Siding
Interior Spaces
- 1,394 Sq Ft Home
- 1-Story Property
- Vaulted Ceiling
- Ceiling Fan
- Wood Burning Fireplace
- Stone Fireplace
- Double Pane Windows
- Shutters
- Blinds
- Entryway
- Living Room with Fireplace
- Open Floorplan
- Utility Closet
- Pull Down Stairs to Attic
- Storm Doors
Kitchen
- Stove
- Dishwasher
- Kitchen Island
- Disposal
Flooring
- Carpet
- Vinyl
Bedrooms and Bathrooms
- 3 Bedrooms
- Walk-In Closet
- 2 Full Bathrooms
Parking
- 2 Car Detached Garage
- 2 Carport Spaces
Outdoor Features
- Deck
- Rain Gutters
Schools
- Nx Mathews/Inman Elementary School
- Nixa Middle School
- Nixa High School
Utilities
- Central Heating and Cooling System
- Heating System Uses Natural Gas
- Gas Water Heater
- High Speed Internet
- Cable TV Available
Community Details
- Property has a Home Owners Association
- Association fees include swimming pool
Ownership History
Purchase Details
Home Financials for this Owner
Home Financials are based on the most recent Mortgage that was taken out on this home.Purchase Details
Map
Home Values in the Area
Average Home Value in this Area
Purchase History
| Date | Type | Sale Price | Title Company |
|---|---|---|---|
| Warranty Deed | -- | Hogan Land Title Company | |
| Trustee Deed | $74,700 | None Available |
Mortgage History
| Date | Status | Loan Amount | Loan Type |
|---|---|---|---|
| Open | $103,920 | New Conventional | |
| Previous Owner | $84,133 | FHA |
Property History
| Date | Event | Price | Change | Sq Ft Price |
|---|---|---|---|---|
| 03/15/2019 03/15/19 | Sold | -- | -- | -- |
| 01/26/2019 01/26/19 | Pending | -- | -- | -- |
| 10/31/2018 10/31/18 | For Sale | $133,900 | +24.1% | $96 / Sq Ft |
| 06/26/2015 06/26/15 | Sold | -- | -- | -- |
| 06/02/2015 06/02/15 | Pending | -- | -- | -- |
| 05/18/2015 05/18/15 | For Sale | $107,900 | -- | $77 / Sq Ft |
Tax History
| Year | Tax Paid | Tax Assessment Tax Assessment Total Assessment is a certain percentage of the fair market value that is determined by local assessors to be the total taxable value of land and additions on the property. | Land | Improvement |
|---|---|---|---|---|
| 2023 | $1,407 | $22,570 | $0 | $0 |
| 2022 | $1,219 | $19,530 | $0 | $0 |
| 2021 | $1,219 | $19,530 | $0 | $0 |
| 2020 | $1,100 | $16,820 | $0 | $0 |
| 2019 | $1,100 | $16,820 | $0 | $0 |
| 2018 | $1,025 | $16,820 | $0 | $0 |
| 2017 | $1,025 | $16,820 | $0 | $0 |
| 2016 | $1,009 | $16,820 | $0 | $0 |
| 2015 | $1,011 | $16,820 | $16,820 | $0 |
| 2014 | $982 | $16,760 | $0 | $0 |
| 2013 | $10 | $16,760 | $0 | $0 |
| 2011 | $10 | $33,520 | $0 | $0 |
Source: Southern Missouri Regional MLS
MLS Number: 60026124
APN: 10-0.6-23-003-002-029.000
- 937 W Birch St
- 969 Birch St
- 855 Birch St
- 910 W Butterfield Dr
- 888 W Crestwood St
- 903 S Silverwood Ln
- 669 W Pinewood
- 803 S Pin Oak
- 657 W Pinewood St
- 661 W Pinewood
- 658 W Pinewood
- 874 W Paddington Dr
- 654 W Pinewood
- 665 W Pinewood St
- 653 W Pinewood
- 609 W Arbor Glenn Dr
- 613 W Arbor Glenn Dr
- 605 W Arbor Glenn Dr
- 974 S Redwood St
- 780 S Timber Ridge Dr
