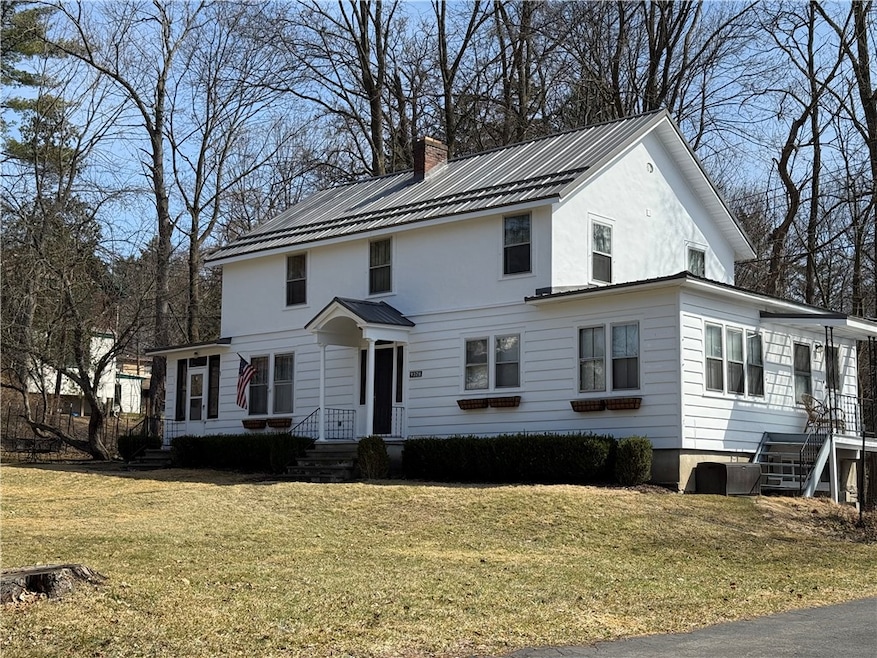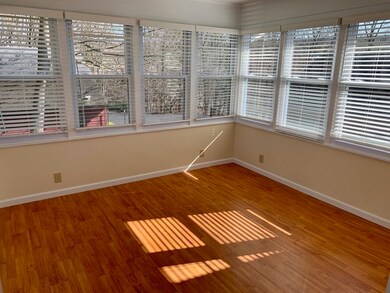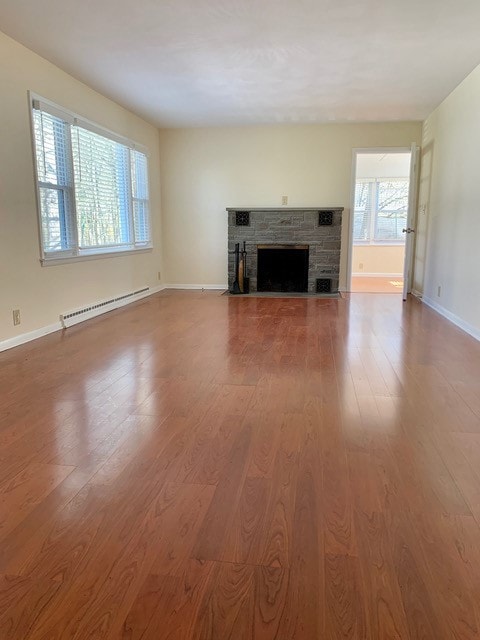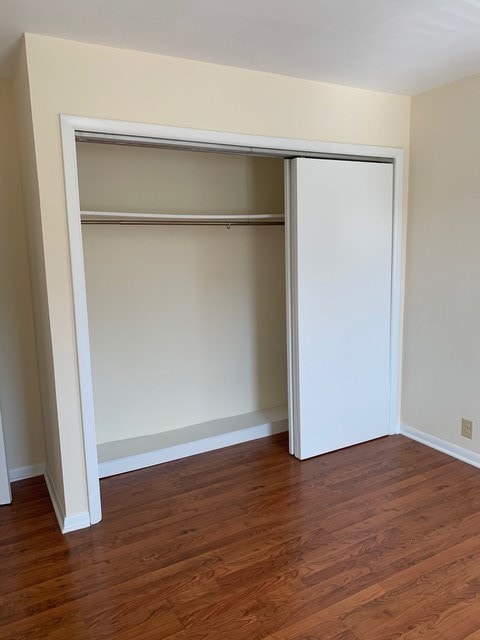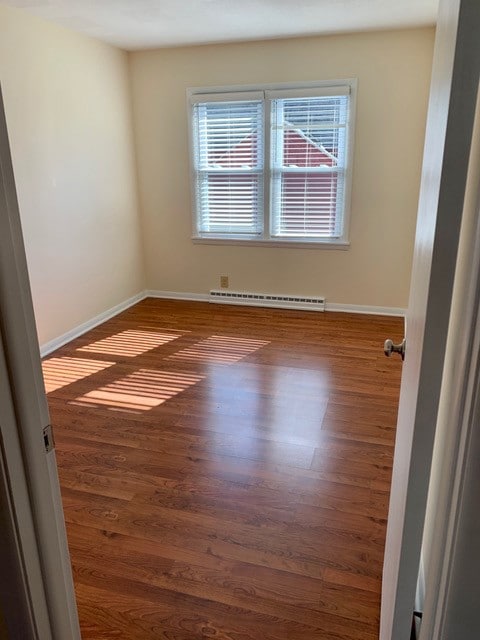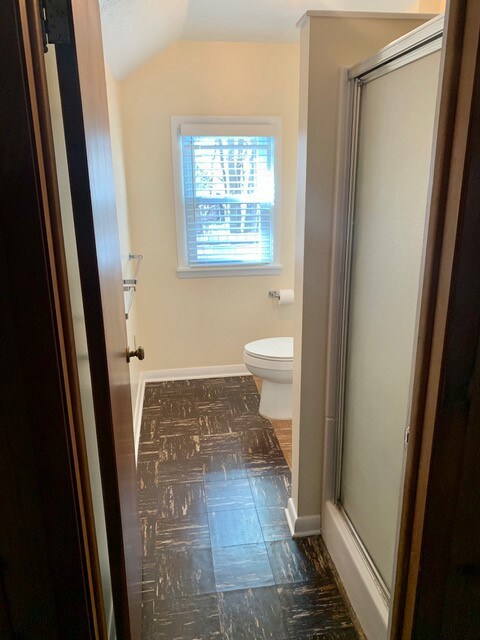937 E State St Ithaca, NY 14850
Estimated payment $5,156/month
Highlights
- Deck
- Wood Flooring
- 2 Fireplaces
- DeWitt Middle School Rated A-
- Attic
- Patio
About This Home
Rare Investment Opportunity Near Cornell University – Two Homes on One Parcel at 937 State Street Discover a unique and versatile property offering two separate homes on a single parcel in a prime, walk-to-campus Ithaca location. Ideal for investors, owner-occupants, or multi-generational living, this fully utilized property provides flexibility, strong rental appeal, and long-term upside. The main residence is a well-maintained ranch-style home featuring three bedrooms, a spacious living room with a fireplace, an eat-in kitchen, and an enclosed porch with washer and dryer hookups. A bonus open-concept second floor with a full bath and private entrance offers excellent potential for additional living space or rental income. An attached one-bay garage and ample storage complete the home. Also included is a separate two-story residence with two well-maintained 2-bedroom, 1-bath units. The lower unit showcases hardwood floors, a wood-burning fireplace, and abundant natural light, while the upper unit offers a comfortable and functional layout ideal for tenants or guests. Conveniently located near campus, downtown Ithaca, shopping, dining, and public transportation, this property presents a compelling opportunity to live in one unit while renting the others or to add a high-demand, income-producing asset to your portfolio. A rare offering in an irreplaceable location—don’t miss the opportunity to explore the many possibilities at 937 State Street.
Listing Agent
Warren Real Estate of Ithaca Inc. Brokerage Phone: 607-592-0474 License #30BU0950986 Listed on: 03/18/2025
Property Details
Home Type
- Multi-Family
Est. Annual Taxes
- $20,542
Year Built
- Built in 1900
Lot Details
- Lot Dimensions are 90x191
- Rectangular Lot
- 89.-3-5.2
Parking
- 1 Car Garage
Home Design
- Triplex
- Stone Foundation
- Poured Concrete
- Metal Roof
- Wood Siding
Interior Spaces
- 1,920 Sq Ft Home
- 2-Story Property
- 2 Fireplaces
- Attic
Flooring
- Wood
- Laminate
- Ceramic Tile
- Vinyl
Bedrooms and Bathrooms
- 7 Bedrooms
- 3 Full Bathrooms
Basement
- Walk-Out Basement
- Basement Fills Entire Space Under The House
- Partial Basement
Outdoor Features
- Deck
- Patio
Schools
- Belle Sherman Elementary School
Utilities
- Forced Air Heating and Cooling System
- Heating System Uses Gas
- Hot Water Heating System
- Gas Water Heater
Listing and Financial Details
- Assessor Parcel Number 89.-3-12
Community Details
Overview
- Association fees include electricity, gardener, heat, hot water, snow removal, water
- 3 Units
Building Details
- 2 Separate Electric Meters
- 2 Separate Gas Meters
- Operating Expense $33,342
- Gross Income $61,200
- Net Operating Income $7,316
Map
Tax History
| Year | Tax Paid | Tax Assessment Tax Assessment Total Assessment is a certain percentage of the fair market value that is determined by local assessors to be the total taxable value of land and additions on the property. | Land | Improvement |
|---|---|---|---|---|
| 2024 | $12,981 | $650,000 | $127,600 | $522,400 |
| 2023 | $12,930 | $616,000 | $127,600 | $488,400 |
| 2022 | $18,641 | $570,000 | $127,600 | $442,400 |
| 2021 | $17,799 | $520,000 | $127,600 | $392,400 |
| 2020 | $11,151 | $520,000 | $127,600 | $392,400 |
| 2019 | $12,651 | $465,000 | $127,600 | $337,400 |
| 2018 | $10,449 | $465,000 | $127,600 | $337,400 |
| 2017 | $9,890 | $430,000 | $62,300 | $367,700 |
| 2016 | $9,984 | $430,000 | $62,300 | $367,700 |
| 2015 | -- | $410,000 | $62,300 | $347,700 |
| 2014 | -- | $410,000 | $62,300 | $347,700 |
Property History
| Date | Event | Price | List to Sale | Price per Sq Ft |
|---|---|---|---|---|
| 12/09/2025 12/09/25 | Price Changed | $649,000 | -7.2% | $338 / Sq Ft |
| 10/25/2025 10/25/25 | Off Market | $699,000 | -- | -- |
| 10/20/2025 10/20/25 | Price Changed | $699,000 | 0.0% | $364 / Sq Ft |
| 10/20/2025 10/20/25 | For Sale | $699,000 | -6.7% | $364 / Sq Ft |
| 03/18/2025 03/18/25 | For Sale | $749,000 | -- | $390 / Sq Ft |
Source: Ithaca Board of REALTORS®
MLS Number: R1585487
APN: 500700 89.-3-12
- 129 Linden Ave
- 105 Oxford Place
- 202 Linden Ave
- 204 Linden Ave
- 615 E State St
- 116 Cook St
- 614 E State St
- 214 Delaware Ave
- 225 Bryant Ave
- 411 Dryden Rd
- 608 Hudson St
- 505 Dryden Rd
- 616 Hudson St
- 408 Hillview Place
- 310 Pleasant St
- 506 E Seneca St
- 306 Stewart Ave
- 321 - 321.5 Hillview Place
- 109 Pearl St Unit 11
- 316 S Aurora St
- 931 E State St
- 927 E State St
- 927 E State St
- 927 E State St
- 921 E State St Unit 23
- 969 E State St
- 115 S Quarry St
- 103 College Ave
- 108 Linden Ave
- 110 College Ave
- 110 College Ave
- 110 College Ave
- 110 College Ave
- 114 College Ave Unit 3
- 127 College Ave
- 127 College Ave
- 127 College Ave
- 105-1 Bool St
- 212 Giles St
- 116-118 Eddy St
