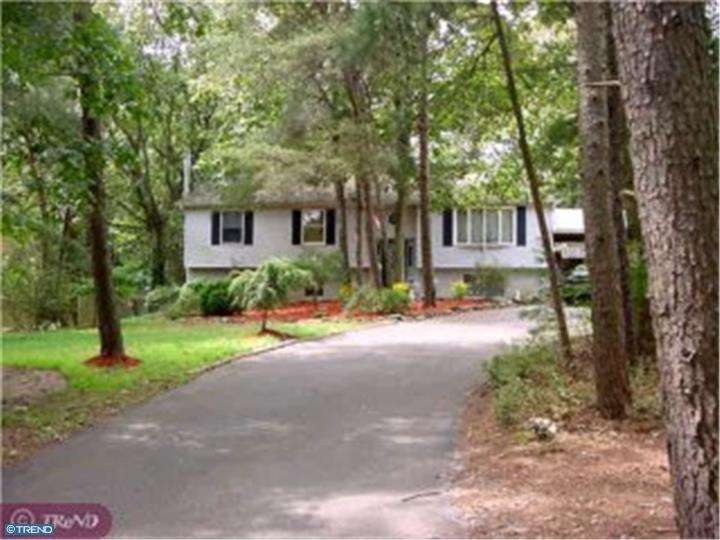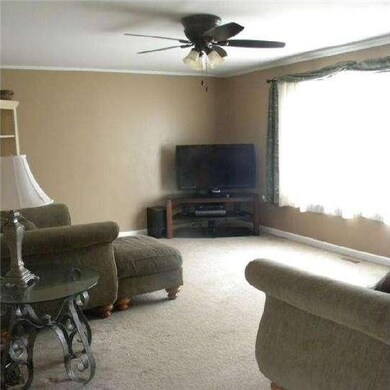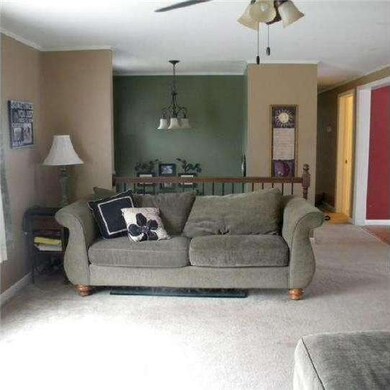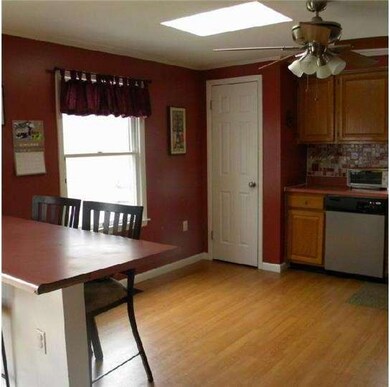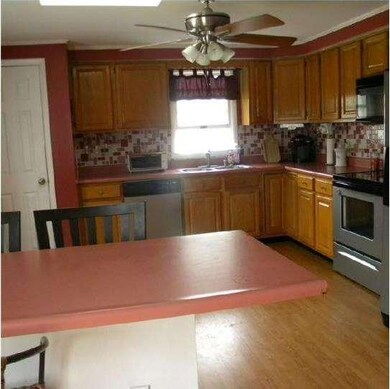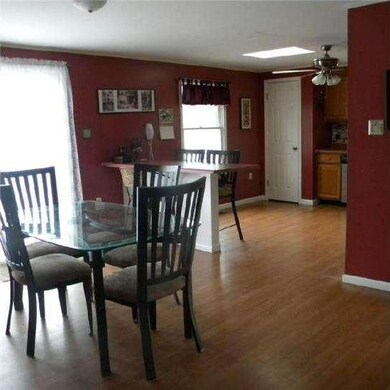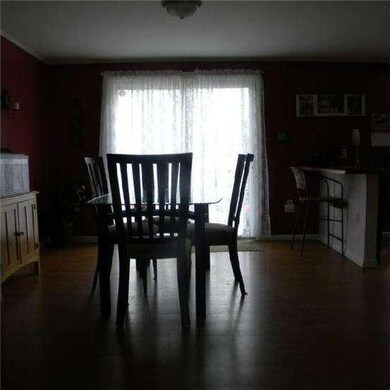
937 Kearsley Rd Sicklerville, NJ 08081
Erial NeighborhoodEstimated Value: $447,388 - $503,000
Highlights
- In Ground Pool
- Deck
- Barn or Farm Building
- 0.96 Acre Lot
- Wood Burning Stove
- Traditional Architecture
About This Home
As of August 2015Country living at its best, describes this very unique 2 story Bi-level home. Nestled on almost an 1 acres; offing picturesque grounds, privacy and seclusion. Home is well built and well cared for by its owners. Upon entering the home you will first notice the views. The sunny and bright open kitchen situated in the center of the home features plenty of cabinetry space, electric cooking, Center Island, tile flooring and adjacent to the living room on one side and the breakfast area on the other. The main floor boasts three spacious bedrooms and two full baths. The lower level features a spacious family room and game room, 4th bedroom and a large laundry room with storage area. If you love entertaining take a look at the back yard. The in-ground pool, extra large deck, with an acre of ground, then this very spacious home, with neutral d cor, is waiting for your family, to move right in. With a few cosmetic changes and the homes spaciousness, plan to live here a long time! Other amenities include a newer roof, newer siding, rebuilt (27x22) multi use detached building currently used as a large garage/workshop, new water treatment system and well pump in 2011, in-ground pool, shed, gas heat, central air, large deck, and all on an one acre lot. This charming home is all about location! In the heart of Gloucester Township with lower taxes, great schools, beautiful parks, convenient to shopping, restaurants, Routes 73, 295 and the NJ Turnpike you can't go wrong. Don't take my word for it, come see for yourself. SHOW & SELL!
Home Details
Home Type
- Single Family
Est. Annual Taxes
- $7,786
Year Built
- Built in 1985
Lot Details
- 0.96 Acre Lot
- Lot Dimensions are 88x477
- Level Lot
- Back, Front, and Side Yard
- Property is in good condition
Parking
- 1 Car Detached Garage
- 3 Open Parking Spaces
- Oversized Parking
- Driveway
Home Design
- Traditional Architecture
- Bi-Level Home
- Pitched Roof
- Shingle Roof
- Vinyl Siding
- Stucco
Interior Spaces
- 2,242 Sq Ft Home
- Ceiling Fan
- Skylights
- 1 Fireplace
- Wood Burning Stove
- Bay Window
- Family Room
- Living Room
- Dining Room
Kitchen
- Built-In Range
- Dishwasher
- Kitchen Island
Flooring
- Wood
- Wall to Wall Carpet
- Tile or Brick
Bedrooms and Bathrooms
- 4 Bedrooms
- En-Suite Primary Bedroom
- En-Suite Bathroom
- 2 Full Bathrooms
Laundry
- Laundry Room
- Laundry on lower level
Basement
- Basement Fills Entire Space Under The House
- Exterior Basement Entry
Outdoor Features
- In Ground Pool
- Deck
- Exterior Lighting
- Shed
Schools
- Union Valley Elementary School
- Ann A. Mullen Middle School
Farming
- Barn or Farm Building
Utilities
- Forced Air Heating and Cooling System
- Heating System Uses Gas
- 200+ Amp Service
- Water Treatment System
- Well
- Natural Gas Water Heater
- On Site Septic
- Cable TV Available
Community Details
- No Home Owners Association
- Bi Level
Listing and Financial Details
- Tax Lot 00003
- Assessor Parcel Number 15-18102-00003
Ownership History
Purchase Details
Home Financials for this Owner
Home Financials are based on the most recent Mortgage that was taken out on this home.Purchase Details
Purchase Details
Similar Homes in Sicklerville, NJ
Home Values in the Area
Average Home Value in this Area
Purchase History
| Date | Buyer | Sale Price | Title Company |
|---|---|---|---|
| Bowe Domonique | $221,000 | -- | |
| Bowe Domonique | $221,000 | -- | |
| Mcginness Michael G | $240,000 | -- |
Mortgage History
| Date | Status | Borrower | Loan Amount |
|---|---|---|---|
| Open | Bowe Domonique | $74,250 | |
| Previous Owner | Mcginness Michelle L | $203,010 | |
| Previous Owner | Mcginness Michael G | $23,500 |
Property History
| Date | Event | Price | Change | Sq Ft Price |
|---|---|---|---|---|
| 08/31/2015 08/31/15 | Sold | $221,000 | +2.8% | $99 / Sq Ft |
| 04/22/2015 04/22/15 | Pending | -- | -- | -- |
| 04/01/2015 04/01/15 | For Sale | $214,900 | -- | $96 / Sq Ft |
Tax History Compared to Growth
Tax History
| Year | Tax Paid | Tax Assessment Tax Assessment Total Assessment is a certain percentage of the fair market value that is determined by local assessors to be the total taxable value of land and additions on the property. | Land | Improvement |
|---|---|---|---|---|
| 2024 | $9,408 | $226,600 | $61,600 | $165,000 |
| 2023 | $9,408 | $226,600 | $61,600 | $165,000 |
| 2022 | $9,350 | $226,600 | $61,600 | $165,000 |
| 2021 | $9,143 | $226,600 | $61,600 | $165,000 |
| 2020 | $9,137 | $226,600 | $61,600 | $165,000 |
| 2019 | $8,948 | $226,600 | $61,600 | $165,000 |
| 2018 | $8,914 | $226,600 | $61,600 | $165,000 |
| 2017 | $8,627 | $226,600 | $61,600 | $165,000 |
| 2016 | $8,441 | $226,600 | $61,600 | $165,000 |
| 2015 | $7,838 | $226,600 | $61,600 | $165,000 |
| 2014 | $7,786 | $226,600 | $61,600 | $165,000 |
Agents Affiliated with this Home
-
Joseph Schwarzman

Seller's Agent in 2015
Joseph Schwarzman
Premier Real Estate Corp.
(609) 617-6064
2 in this area
212 Total Sales
-
Valerie Pressley

Buyer's Agent in 2015
Valerie Pressley
Keller Williams Realty - Marlton
(609) 284-3825
114 Total Sales
Map
Source: Bright MLS
MLS Number: 1002564550
APN: 15-18102-0000-00003
- 2 Aspen Rd
- 950 New Brooklyn Rd
- 7 Tailor Ln
- 114 Commerce Center Dr
- 41 Tailor Ln
- 117 Plaza Dr
- 191 Breckenridge Dr
- 25 Aberdeen Dr
- 79 Annapolis Dr
- 3 Endfield St
- 7 Breckenridge Dr
- 15 Aberdeen Dr
- 4 Easton Dr
- 11 Centennial Ct
- 32 Sugarbush Dr
- 112 Shenandoah Dr Unit SH112
- 18 Kelly Dr
- 21 Lexington Park Rd
- 8 High Woods Ave
- 151 Freedom Way
- 937 Kearsley Rd
- 927 Kearsley Rd
- 947 Kearsley Rd
- 921 Kearsley Rd
- 957 Kearsley Rd
- 1 Kenwyck Ct
- 911 Kearsley Rd
- 965 Kearsley Rd
- 3 Kenwyck Ct
- 920 Kearsley Rd
- 948 Kearsley Rd
- 901 Kearsley Rd
- 910 Kearsley Rd
- 5 Kenwyck Ct
- 958 Kearsley Rd
- 6 Kenwyck Ct
- 981 Kearsley Rd
- 900 Kearsley Rd
- 891 Kearsley Rd
- 40 Lane of Acres
