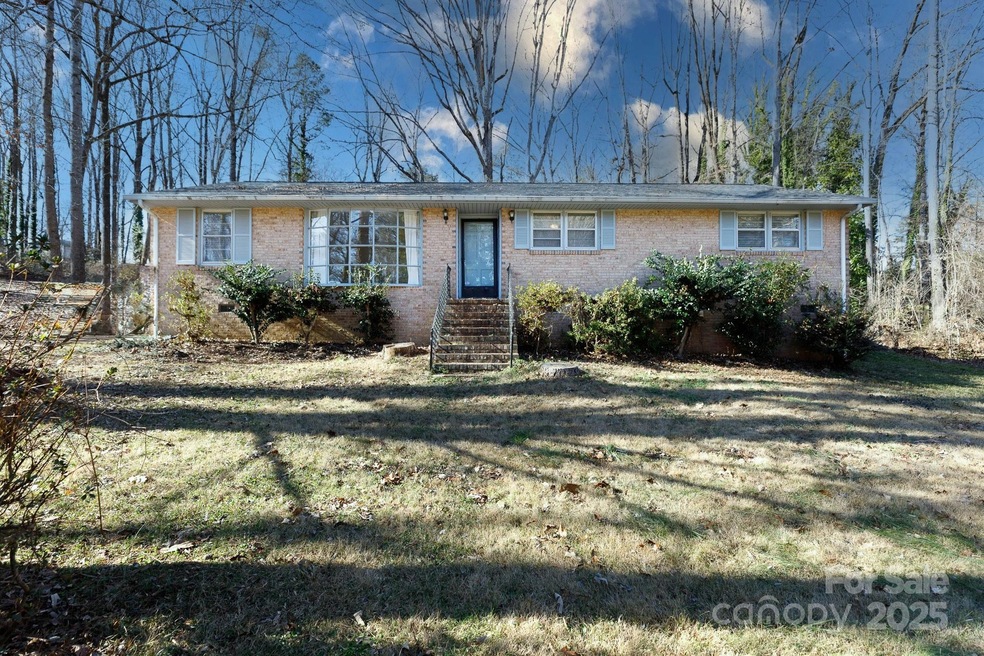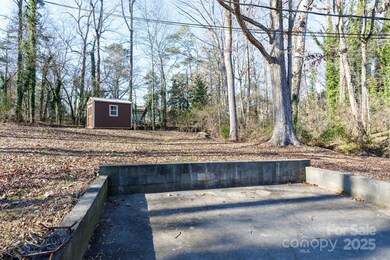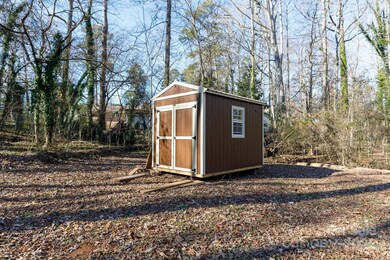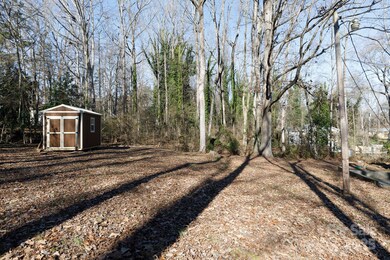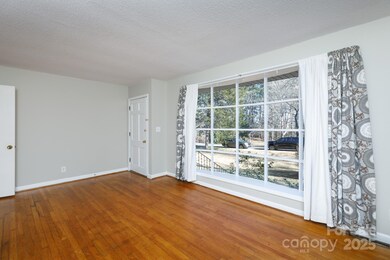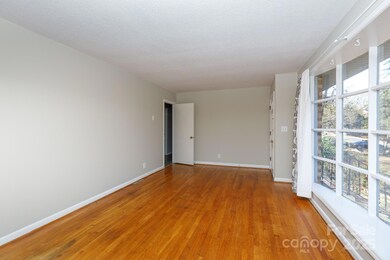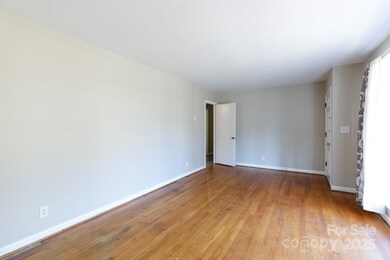
937 Kemper Cir Rock Hill, SC 29732
Highlights
- Ranch Style House
- Wood Flooring
- Patio
- Mount Gallant Elementary School Rated A-
- Walk-In Closet
- Laundry Room
About This Home
As of March 2025Situated on a serene 1.16-acre wooded lot, this 3-bedroom, 2-bath brick ranch is ready to welcome you home. The living room features hardwood floors as well as a large picture window that fills the space with natural light, while the great room offers a cozy wood-burning stone fireplace for chilly evenings. The kitchen provides plenty of cabinet space as well as a breakfast area. Step outside to enjoy the expansive patio, perfect for entertaining, and take advantage of the additional storage building for all your needs. With no HOA, no city taxes, and a convenient location close to shopping and dining, this home offers both freedom and accessibility.
Last Agent to Sell the Property
Allen Tate Realtors - RH Brokerage Email: jordan.norman@allentate.com License #89553 Listed on: 01/13/2025

Home Details
Home Type
- Single Family
Est. Annual Taxes
- $2,908
Year Built
- Built in 1969
Lot Details
- Property is zoned RSF-40
Parking
- Driveway
Home Design
- Ranch Style House
- Four Sided Brick Exterior Elevation
Interior Spaces
- 1,416 Sq Ft Home
- Ceiling Fan
- Wood Burning Fireplace
- Great Room with Fireplace
- Crawl Space
- Pull Down Stairs to Attic
Kitchen
- Electric Oven
- Electric Range
- Range Hood
- Dishwasher
Flooring
- Wood
- Laminate
- Vinyl
Bedrooms and Bathrooms
- 3 Main Level Bedrooms
- Walk-In Closet
- 2 Full Bathrooms
Laundry
- Laundry Room
- Washer and Electric Dryer Hookup
Outdoor Features
- Patio
- Shed
Schools
- Mount Gallant Elementary School
- Dutchman Creek Middle School
- Northwestern High School
Utilities
- Central Heating and Cooling System
- Heating System Uses Natural Gas
- Septic Tank
Community Details
- Cedar Forest Acres Subdivision
Listing and Financial Details
- Assessor Parcel Number 546-01-02-004
Ownership History
Purchase Details
Home Financials for this Owner
Home Financials are based on the most recent Mortgage that was taken out on this home.Similar Homes in Rock Hill, SC
Home Values in the Area
Average Home Value in this Area
Purchase History
| Date | Type | Sale Price | Title Company |
|---|---|---|---|
| Deed | $284,900 | None Listed On Document | |
| Deed | $284,900 | None Listed On Document |
Mortgage History
| Date | Status | Loan Amount | Loan Type |
|---|---|---|---|
| Open | $267,900 | New Conventional | |
| Closed | $267,900 | New Conventional |
Property History
| Date | Event | Price | Change | Sq Ft Price |
|---|---|---|---|---|
| 03/14/2025 03/14/25 | Sold | $284,900 | -1.7% | $201 / Sq Ft |
| 01/28/2025 01/28/25 | Price Changed | $289,900 | -3.4% | $205 / Sq Ft |
| 01/13/2025 01/13/25 | For Sale | $299,999 | -- | $212 / Sq Ft |
Tax History Compared to Growth
Tax History
| Year | Tax Paid | Tax Assessment Tax Assessment Total Assessment is a certain percentage of the fair market value that is determined by local assessors to be the total taxable value of land and additions on the property. | Land | Improvement |
|---|---|---|---|---|
| 2024 | $2,908 | $8,004 | $2,763 | $5,241 |
| 2023 | $2,937 | $8,004 | $2,763 | $5,241 |
| 2022 | $2,762 | $8,004 | $2,763 | $5,241 |
| 2021 | -- | $8,004 | $2,763 | $5,241 |
| 2020 | $2,688 | $8,004 | $0 | $0 |
| 2019 | $2,409 | $6,960 | $0 | $0 |
| 2018 | $2,361 | $6,960 | $0 | $0 |
| 2017 | $2,259 | $6,960 | $0 | $0 |
| 2016 | $2,199 | $6,960 | $0 | $0 |
| 2014 | $2,144 | $6,960 | $2,700 | $4,260 |
| 2013 | $2,144 | $7,176 | $2,466 | $4,710 |
Agents Affiliated with this Home
-
Jordan Norman

Seller's Agent in 2025
Jordan Norman
Allen Tate Realtors
(803) 984-9503
48 in this area
216 Total Sales
-
Susie Monroe

Buyer's Agent in 2025
Susie Monroe
Allen Tate Realtors
(803) 324-1185
6 in this area
20 Total Sales
Map
Source: Canopy MLS (Canopy Realtor® Association)
MLS Number: 4213196
APN: 5460102004
- 905 Kemper Cir
- 4531 Landmark Dr
- 4704 Amberside Dr
- 4712 Amberside Dr
- 845 Creek Bluff Rd
- 3263 Homestead Rd
- 4409 Homestead Rd
- 1572 W Lakewood Dr Unit 19
- 620 Baneberry Bluff Ct
- 1813 Wedowee Ct
- 1637 Sumner Dr
- 4222 Mount Gallant Rd
- 121 Pine Eagle Dr
- 174 Pine Eagle Dr
- 4256 Wood Forest Dr
- 385 Willow Tree Dr
- 1593 Bloomfield Rd
- 311 Airport Rd
- 4531 Deer Run None
- 620 Millstream Dr
