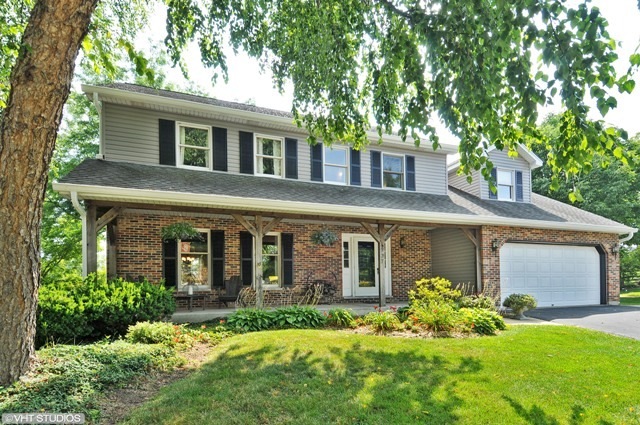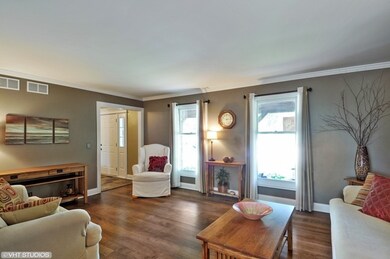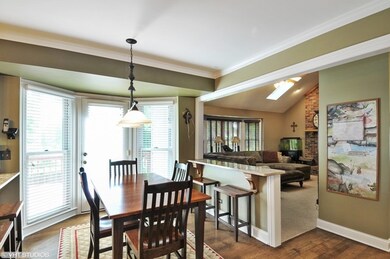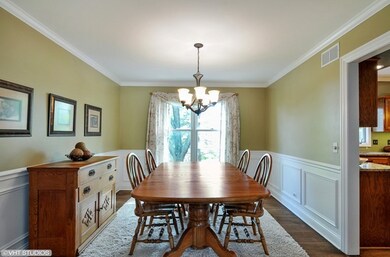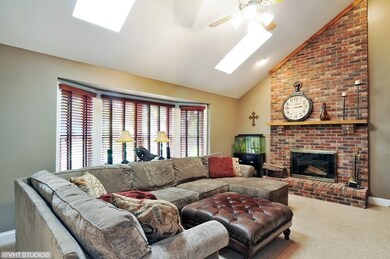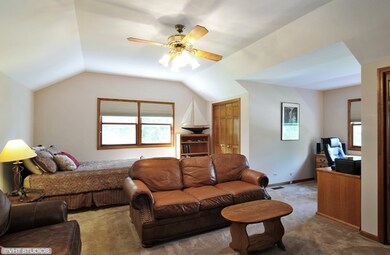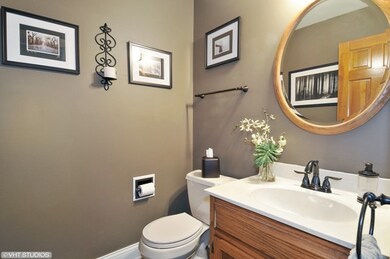
937 Lehigh Cir Naperville, IL 60565
Walnut Ridge NeighborhoodHighlights
- Landscaped Professionally
- Deck
- Vaulted Ceiling
- River Woods Elementary School Rated A+
- Wooded Lot
- Wood Flooring
About This Home
As of February 2025BEAUTIFUL HOME IN DESIRABLE WALNUT RIDGE.UPDATED & WONDERFULLY MAINTAINED. UPDATED KIT W/GRANITE COUNTERS & SS APPLS. VAULTED FR W/BRICK FIREPLACE, GORGEOUS NEW QUARTER SAWN HARDWOOD FLRS IN KIT,LR,DR. BTFL NEW SLATE FLOOR IN FOYER. CROWN MLDG & DETAILED MILLWORK, INVITING FRONT PORCH, ENTERTAIN ON LARGE TWO LVL DECK W/HUGE LDSCP YARD. PAINTED IN TODAY'S COLORS. NEWER SIDING,GUTTERS,A/C,MANY WDWS, ROOF. SCH DIST 203.
Last Agent to Sell the Property
Baird & Warner License #475123405 Listed on: 04/20/2015

Home Details
Home Type
- Single Family
Est. Annual Taxes
- $12,976
Year Built
- 1987
Lot Details
- Southern Exposure
- Landscaped Professionally
- Wooded Lot
HOA Fees
- $8 per month
Parking
- Attached Garage
- Garage Transmitter
- Garage Door Opener
- Driveway
- Garage Is Owned
Home Design
- Brick Exterior Construction
- Slab Foundation
- Vinyl Siding
Interior Spaces
- Vaulted Ceiling
- Skylights
- Wood Burning Fireplace
- Fireplace With Gas Starter
- Dining Area
- Wood Flooring
- Unfinished Basement
- Rough-In Basement Bathroom
Kitchen
- Breakfast Bar
- Oven or Range
- Microwave
- Dishwasher
- Stainless Steel Appliances
Bedrooms and Bathrooms
- Primary Bathroom is a Full Bathroom
- Dual Sinks
Laundry
- Laundry on main level
- Dryer
- Washer
Outdoor Features
- Deck
- Porch
Utilities
- Forced Air Heating and Cooling System
- Heating System Uses Gas
- Lake Michigan Water
Additional Features
- North or South Exposure
- Property is near a bus stop
Listing and Financial Details
- Homeowner Tax Exemptions
Ownership History
Purchase Details
Home Financials for this Owner
Home Financials are based on the most recent Mortgage that was taken out on this home.Purchase Details
Home Financials for this Owner
Home Financials are based on the most recent Mortgage that was taken out on this home.Purchase Details
Purchase Details
Home Financials for this Owner
Home Financials are based on the most recent Mortgage that was taken out on this home.Purchase Details
Home Financials for this Owner
Home Financials are based on the most recent Mortgage that was taken out on this home.Purchase Details
Similar Homes in Naperville, IL
Home Values in the Area
Average Home Value in this Area
Purchase History
| Date | Type | Sale Price | Title Company |
|---|---|---|---|
| Warranty Deed | $786,000 | Chicago Title | |
| Deed | $730,000 | None Listed On Document | |
| Quit Claim Deed | -- | -- | |
| Warranty Deed | $430,000 | First American Title Ins Co | |
| Warranty Deed | $232,000 | -- | |
| Deed | $39,900 | -- |
Mortgage History
| Date | Status | Loan Amount | Loan Type |
|---|---|---|---|
| Open | $446,000 | New Conventional | |
| Previous Owner | $657,000 | New Conventional | |
| Previous Owner | $280,000 | New Conventional | |
| Previous Owner | $320,000 | New Conventional | |
| Previous Owner | $380,000 | New Conventional | |
| Previous Owner | $387,000 | New Conventional | |
| Previous Owner | $331,000 | Adjustable Rate Mortgage/ARM | |
| Previous Owner | $305,000 | New Conventional | |
| Previous Owner | $50,000 | Credit Line Revolving | |
| Previous Owner | $285,000 | New Conventional | |
| Previous Owner | $100,000 | Credit Line Revolving | |
| Previous Owner | $197,000 | Unknown | |
| Previous Owner | $50,000 | Unknown | |
| Previous Owner | $31,000 | Stand Alone Second | |
| Previous Owner | $195,000 | No Value Available |
Property History
| Date | Event | Price | Change | Sq Ft Price |
|---|---|---|---|---|
| 02/28/2025 02/28/25 | Sold | $786,000 | +4.8% | $233 / Sq Ft |
| 01/25/2025 01/25/25 | Pending | -- | -- | -- |
| 01/21/2025 01/21/25 | For Sale | $750,000 | +2.7% | $222 / Sq Ft |
| 07/31/2023 07/31/23 | Sold | $730,000 | +5.0% | $275 / Sq Ft |
| 06/16/2023 06/16/23 | Pending | -- | -- | -- |
| 06/13/2023 06/13/23 | For Sale | $695,000 | +61.6% | $262 / Sq Ft |
| 07/31/2015 07/31/15 | Sold | $430,000 | -2.3% | $162 / Sq Ft |
| 06/09/2015 06/09/15 | Pending | -- | -- | -- |
| 05/19/2015 05/19/15 | Price Changed | $439,900 | -0.6% | $166 / Sq Ft |
| 04/20/2015 04/20/15 | For Sale | $442,500 | -- | $167 / Sq Ft |
Tax History Compared to Growth
Tax History
| Year | Tax Paid | Tax Assessment Tax Assessment Total Assessment is a certain percentage of the fair market value that is determined by local assessors to be the total taxable value of land and additions on the property. | Land | Improvement |
|---|---|---|---|---|
| 2023 | $12,976 | $188,163 | $46,300 | $141,863 |
| 2022 | $11,256 | $169,639 | $41,742 | $127,897 |
| 2021 | $10,504 | $158,615 | $39,029 | $119,586 |
| 2020 | $10,661 | $161,474 | $39,733 | $121,741 |
| 2019 | $10,296 | $153,785 | $37,841 | $115,944 |
| 2018 | $9,826 | $147,190 | $36,218 | $110,972 |
| 2017 | $9,460 | $139,517 | $34,330 | $105,187 |
| 2016 | $9,640 | $139,800 | $34,400 | $105,400 |
| 2015 | $10,023 | $134,100 | $33,000 | $101,100 |
| 2014 | $10,023 | $134,100 | $33,000 | $101,100 |
| 2013 | $10,023 | $130,200 | $32,000 | $98,200 |
Agents Affiliated with this Home
-

Seller's Agent in 2025
Laura Duckett
Compass
(708) 308-3857
1 in this area
56 Total Sales
-

Buyer's Agent in 2025
Colleen Verbiscer
@ Properties
(630) 926-1879
1 in this area
73 Total Sales
-

Seller's Agent in 2023
Trevor Pauling
john greene Realtor
(630) 217-3728
3 in this area
139 Total Sales
-

Buyer's Agent in 2023
Hayley Westhoff
Compass
(773) 729-0594
1 in this area
610 Total Sales
-

Seller's Agent in 2015
Margaret Placko
Baird Warner
(630) 542-6682
6 in this area
103 Total Sales
-

Seller Co-Listing Agent in 2015
Kate Lewis
Baird Warner
(630) 251-4980
21 Total Sales
Map
Source: Midwest Real Estate Data (MRED)
MLS Number: MRD08896502
APN: 02-05-405-017
- 2308 Fleetwood Ct
- 2337 Keim Rd
- 1207 Bonnema Ct
- 2401 Lisson Rd
- 621 Dilorenzo Dr
- 2261 Remington Dr
- 793 Hartford Ln
- 854 Brompton Cir
- 1516 Blackberry Ct
- 516 Cassin Rd
- 805 Potomac Ave
- 322 Arlington Ave
- 342 Dilorenzo Dr
- 2148 Primrose Ln
- 2731 Wolf River Ct Unit 1
- 816 Spindletree Ave
- 2697 Fox River Ln
- 591 Barclay Dr Unit 2A
- 1031 Bothwell Cir
- 284 Berkeley Dr Unit 1
