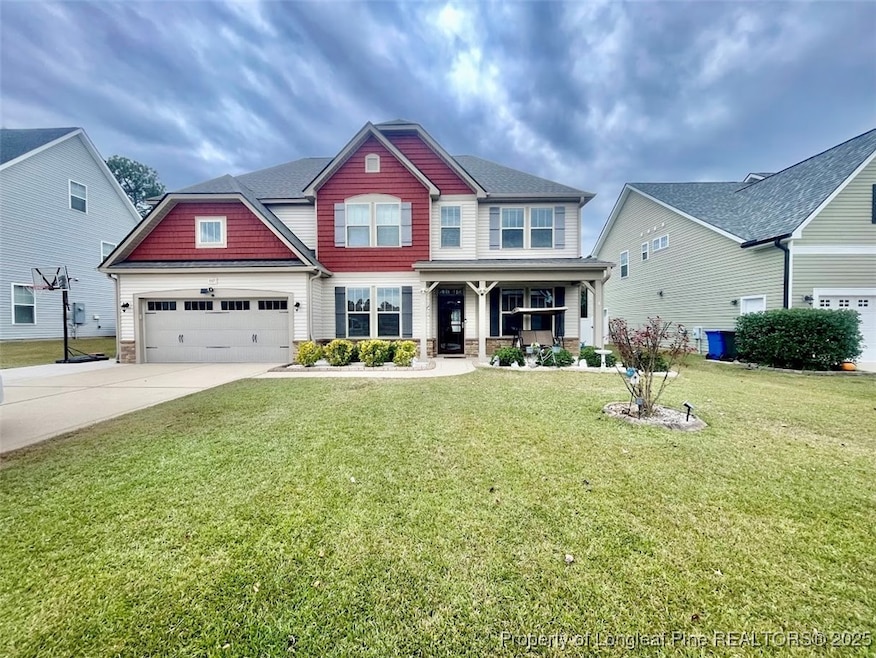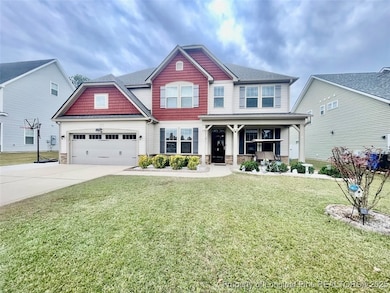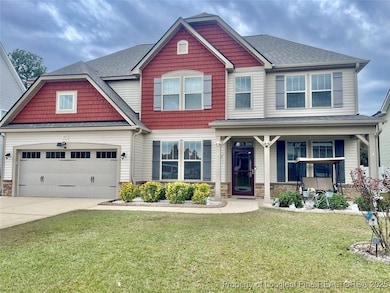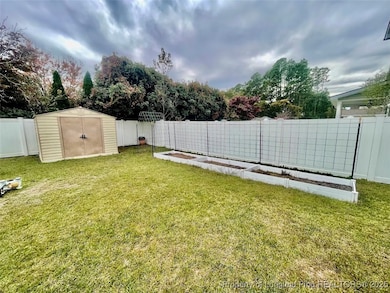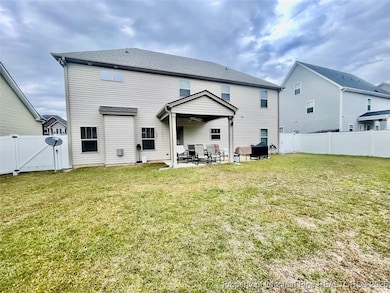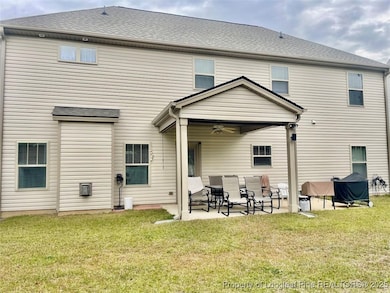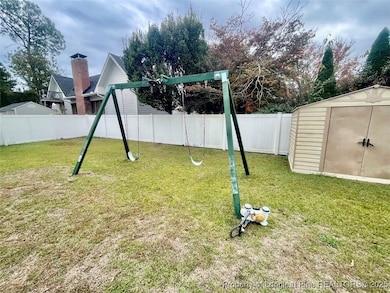
937 Liberty Ln Fayetteville, NC 28311
Kings Grant NeighborhoodHighlights
- Golf Course Community
- Attic
- Community Pool
- Howard L. Hall Elementary School Rated 9+
- Granite Countertops
- Covered Patio or Porch
About This Home
Liberty Hill at Kings Grant 5BR (+2 Bonus Rooms) 3BA Luxury Rental Home Welcome to 937 Liberty Lane, a beautifully designed 5-bedroom, 3-bathroom home (+ 2 bonus rooms!) in the desirable Liberty Hill at Kings Grant community. This spacious property offers an open floor plan perfect for modern living and entertaining.
Main Level: Elegant formal dining room with coffered ceiling; Gourmet kitchen featuring stainless steel appliances, granite countertops, a large island, and side buffet—ideal for holiday gatherings and everyday meals; First-floor guest bedroom and full bath plus bonus room for added convenience!
Upper Level: Expansive master suite with luxurious en-suite bath including separate shower and double vanity; Three additional well-sized bedrooms plus a dedicated media room—perfect for movie nights or a home office! Upstairs laundry room with washer and dryer included!
Outdoor Living: Covered patio with retractable shades for year-round enjoyment; Large, private backyard with plenty of space for outdoor activities; Play set, shed and garden beds; Extended driveway providing extra parking for guests!
Located just minutes from Fort Liberty, shopping, dining and highway 295 — this home offers the perfect balance of comfort and convenience. Cats only—no dogs allowed. Minimum credit score required. Call 888-994-5482 for additional information today!
Home Details
Home Type
- Single Family
Est. Annual Taxes
- $4,351
Year Built
- Built in 2015
Lot Details
- 8,712 Sq Ft Lot
- Fenced Yard
- Cleared Lot
- Property is in good condition
HOA Fees
- $35 Monthly HOA Fees
Parking
- 2 Car Attached Garage
- Garage Door Opener
Home Design
- Vinyl Siding
- Stone Veneer
Interior Spaces
- 2,842 Sq Ft Home
- 2-Story Property
- Tray Ceiling
- Ceiling Fan
- Factory Built Fireplace
- Gas Log Fireplace
- Blinds
- Entrance Foyer
- Formal Dining Room
- Attic
Kitchen
- Breakfast Area or Nook
- Eat-In Kitchen
- Range
- Microwave
- Dishwasher
- Kitchen Island
- Granite Countertops
- Disposal
Flooring
- Carpet
- Luxury Vinyl Plank Tile
Bedrooms and Bathrooms
- 5 Bedrooms
- 3 Full Bathrooms
- Double Vanity
- Garden Bath
- Separate Shower
Laundry
- Laundry Room
- Laundry on upper level
- Dryer
- Washer
Home Security
- Home Security System
- Storm Doors
- Fire and Smoke Detector
Outdoor Features
- Covered Patio or Porch
- Outdoor Storage
Schools
- Howard Hall Elementary School
- Pine Forest Middle School
- Pine Forest Senior High School
Utilities
- Heat Pump System
Listing and Financial Details
- Security Deposit $2,500
- Property Available on 1/10/26
- Assessor Parcel Number 0530-19-5174
Community Details
Overview
- Liberty Hill HOA
- Liberty Hill Subdivision
Recreation
- Golf Course Community
- Community Pool
Map
About the Listing Agent
Keosha's Other Listings
Source: Longleaf Pine REALTORS®
MLS Number: 752742
APN: 0530-19-5174
- 609 Williwood Rd
- 3305 Memorial Dr
- 3310 Memorial Dr
- 736 Kensington Park Rd
- 513 Captains Place
- 939 Ronald Reagan Dr
- 2904 Hampton Ridge Rd
- 669 Cresswell Moor Way
- 640 Cresswell Moor Way
- 425 Shawcroft Rd
- 942 Kensington Park Rd
- 944 Kensington Park Rd
- 946 Kensington Park Rd
- 936 Westland Ridge Rd
- 932 Westland Ridge Rd
- 940 Kensington Park Rd
- 736 Kensington Park Rd
- 3524 Kennicot Ct
- 1217 Pineview St
- 424 Shoreline Dr
- 425 Sedgemoor Rd
- 5196 Remington Rd
- 714 Carnegie Dr
- 5312 Bluewater Place
- 510 Suffolk Ct
- 253 Shawcroft Rd
- 6577 Countryside Dr
- 412 Bubble Creek Ct Unit 2
- 508 Waterbury Dr
- 382 Bubble Creek Ct Unit 6
- 380 Bubble Creek Ct Unit 3
- 380 Bubble Creek Ct Unit 7
- 3862 Blackhills Rd
- 6707 Water Trail Dr
- 226 Tallstone Dr
- 100 London Ct
