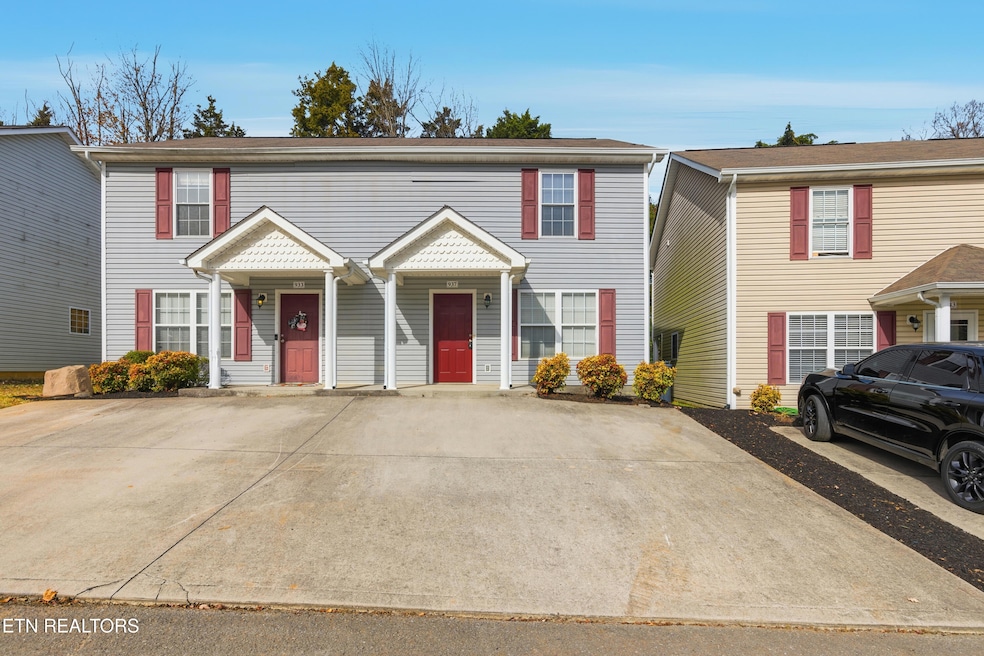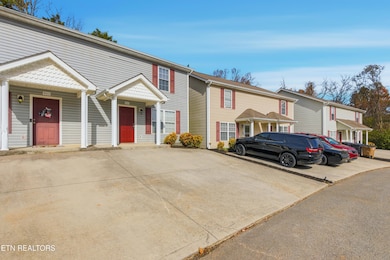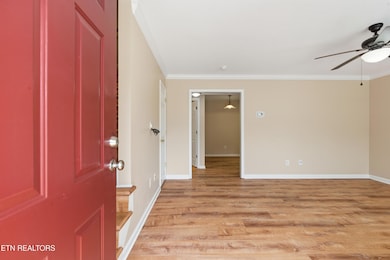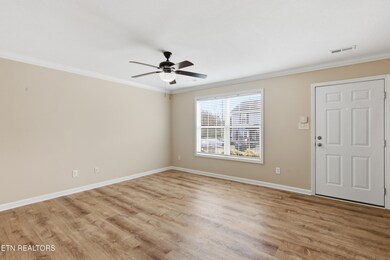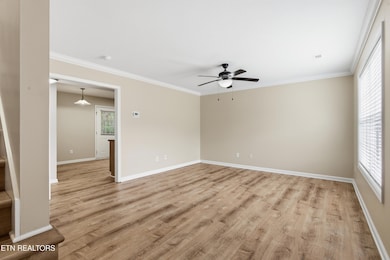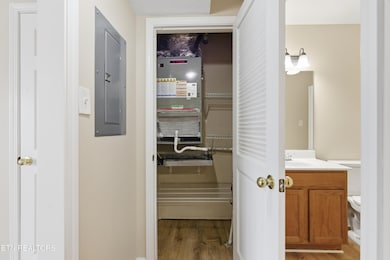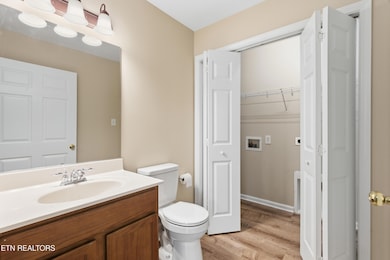937 Micro Way Knoxville, TN 37912
Uptown Knoxville NeighborhoodEstimated payment $1,428/month
Total Views
242
2
Beds
1.5
Baths
1,160
Sq Ft
1,214
Sq Ft Lot
Highlights
- Contemporary Architecture
- Covered Patio or Porch
- Walk-In Closet
- Forest View
- Eat-In Kitchen
- Storage
About This Home
Recently updated 2-bedroom, 1.5-bath condo. New LVP flooring in place. New stainless kitchen appliances being installed next week. The main level includes a spacious living room, kitchen with a dining area, a half bath with utility closet, a covered patio with additional storage, and extra storage beneath the stairs. The upper level offers 2 bedrooms with 4 closets and a full bathroom. Ideally located near UT, downtown, and more.
Home Details
Home Type
- Single Family
Est. Annual Taxes
- $963
Year Built
- Built in 2005
Lot Details
- 1,214 Sq Ft Lot
- Level Lot
HOA Fees
- $135 Monthly HOA Fees
Parking
- Assigned Parking
Home Design
- Contemporary Architecture
- Slab Foundation
- Frame Construction
- Vinyl Siding
Interior Spaces
- 1,160 Sq Ft Home
- Wired For Data
- Ceiling Fan
- Vinyl Clad Windows
- Storage
- Washer and Dryer Hookup
- Forest Views
Kitchen
- Eat-In Kitchen
- Range
- Microwave
- Dishwasher
- Disposal
Bedrooms and Bathrooms
- 2 Bedrooms
- Walk-In Closet
Outdoor Features
- Covered Patio or Porch
Schools
- Inskip Elementary School
- Gresham Middle School
- Central High School
Utilities
- Central Air
- Heat Pump System
Community Details
- Association fees include building exterior, grounds maintenance
- Inskip Terrace Condos Unit 18 Subdivision
- Mandatory home owners association
- On-Site Maintenance
Listing and Financial Details
- Property Available on 11/20/25
- Assessor Parcel Number 069HD01800P
Map
Create a Home Valuation Report for This Property
The Home Valuation Report is an in-depth analysis detailing your home's value as well as a comparison with similar homes in the area
Home Values in the Area
Average Home Value in this Area
Tax History
| Year | Tax Paid | Tax Assessment Tax Assessment Total Assessment is a certain percentage of the fair market value that is determined by local assessors to be the total taxable value of land and additions on the property. | Land | Improvement |
|---|---|---|---|---|
| 2025 | $403 | $25,950 | $0 | $0 |
| 2024 | $962 | $25,950 | $0 | $0 |
| 2023 | $962 | $25,950 | $0 | $0 |
| 2022 | $962 | $25,950 | $0 | $0 |
| 2021 | $855 | $18,650 | $0 | $0 |
| 2020 | $855 | $18,650 | $0 | $0 |
| 2019 | $855 | $18,650 | $0 | $0 |
| 2018 | $855 | $18,650 | $0 | $0 |
| 2017 | $855 | $18,650 | $0 | $0 |
| 2016 | $1,229 | $0 | $0 | $0 |
| 2015 | $1,229 | $0 | $0 | $0 |
| 2014 | $1,229 | $0 | $0 | $0 |
Source: Public Records
Property History
| Date | Event | Price | List to Sale | Price per Sq Ft | Prior Sale |
|---|---|---|---|---|---|
| 03/24/2020 03/24/20 | Sold | $104,500 | 0.0% | $90 / Sq Ft | View Prior Sale |
| 03/10/2020 03/10/20 | Pending | -- | -- | -- | |
| 03/05/2020 03/05/20 | For Sale | $104,500 | +45.1% | $90 / Sq Ft | |
| 12/01/2014 12/01/14 | Sold | $72,000 | -- | $59 / Sq Ft | View Prior Sale |
Source: East Tennessee REALTORS® MLS
Purchase History
| Date | Type | Sale Price | Title Company |
|---|---|---|---|
| Quit Claim Deed | -- | Superior T&E Llc | |
| Warranty Deed | $104,500 | Superior Title & Escrow Llc | |
| Warranty Deed | $72,000 | Southeast Title & Escrow Llc |
Source: Public Records
Mortgage History
| Date | Status | Loan Amount | Loan Type |
|---|---|---|---|
| Open | $83,600 | New Conventional |
Source: Public Records
Source: East Tennessee REALTORS® MLS
MLS Number: 1322006
APN: 069HD-01800P
Nearby Homes
- 908 Micro Way Unit 9
- 951 Micro Way Unit 21
- 812 Blue Spruce Way Unit 5
- 921 Hazelbrook Way Unit 12
- 809 Highland Dr
- 4709 Scepter Way Unit 63
- 4707 Scepter Way Unit 64
- 4613 Upchurch Rd
- 747 High Point Way Unit 22
- 908 Glenoaks Dr
- 4412 Bruhin Rd
- 724 Graham Way Unit 121
- 1217 Glenoaks Dr
- 1216 Adair Dr
- 611 Glenoaks Dr
- 503 Mitchell Dr
- 1021 Fair Dr
- 4901 Coy Way
- 1044 W Parkway Ave
- 1304 Glenoaks Dr
- 4829 Maple Sunset Way
- 4700 Royal Prince Way
- 5005 Inskip Rd
- 600 E Inskip Dr
- 5004 Willoway Dr
- 4703 High School Rd
- 614 Cedar Ln
- 4121 Whistlers Way
- 701 Cedar Ln
- 3930 Summercrest Way
- 1900 Dutch Valley Dr
- 2132 Adair Dr
- 203 Kensi Dr Unit 102
- 4013 Peaks Landing Way
- 1810 Rocky View Way
- 2000 Dutch Valley Dr
- 1009 Farragut Ave
- 5800 Central Avenue Pike
- 1230 Cassell Valley Way
- 1700 Ridgecrest Dr
