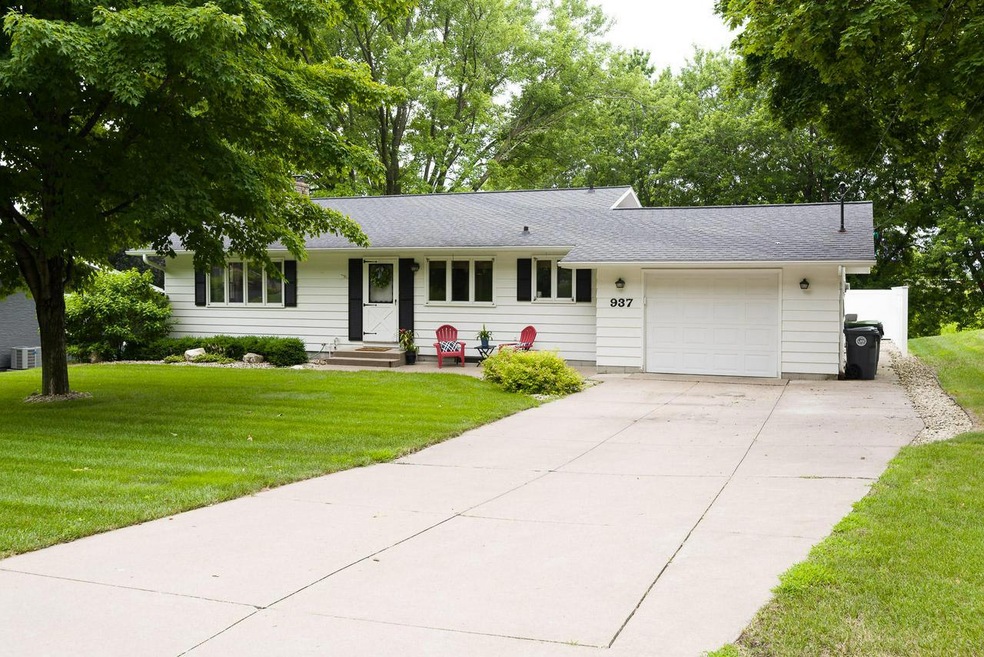
937 Milson Ct La Crosse, WI 54601
Bluffside NeighborhoodHighlights
- Deck
- Bathtub with Shower
- 1-Story Property
- 1.5 Car Attached Garage
- Patio
- 1-minute walk to Hixon Forest
About This Home
As of May 2025This is the home you've been waiting for! Situated on a large, park-like lot, this spacious, well maintained 4 bedroom 2 bath home is conveniently located in the heart of La Crosse, just steps from Hixon Forest. This home features a fantastic open concept main floor with updated kitchen as well as a large walk out lower level, allowing for plenty of space to entertain both inside and out. With three bedrooms, one bathroom, and laundry hookups on the main floor this home also provides the convenience of single level living. There are endless possibilities for the finished lower level which features a wood burning fireplace, access to the backyard, an additional bedroom, full bathroom and ample storage space. You will enjoy many cookouts on the new low maintenance deck and large patio.
Last Agent to Sell the Property
Amanda Pittman
Gerrard-Hoeschler, REALTORS License #81684-94 Listed on: 07/18/2018
Home Details
Home Type
- Single Family
Est. Annual Taxes
- $3,830
Year Built
- Built in 1966
Lot Details
- 0.37 Acre Lot
- Sprinkler System
Parking
- 1.5 Car Attached Garage
- Garage Door Opener
Home Design
- Wood Siding
Interior Spaces
- 1,760 Sq Ft Home
- 1-Story Property
Kitchen
- Range
- Freezer
- Dishwasher
- Disposal
Bedrooms and Bathrooms
- 4 Bedrooms
- 2 Full Bathrooms
- Bathtub with Shower
Laundry
- Dryer
- Washer
Finished Basement
- Walk-Out Basement
- Basement Fills Entire Space Under The House
- Basement Windows
Outdoor Features
- Deck
- Patio
Utilities
- Forced Air Heating and Cooling System
- Heating System Uses Natural Gas
Listing and Financial Details
- Exclusions: Stackable Washer & Dryer, Seller's remaining personal property.
Ownership History
Purchase Details
Home Financials for this Owner
Home Financials are based on the most recent Mortgage that was taken out on this home.Purchase Details
Home Financials for this Owner
Home Financials are based on the most recent Mortgage that was taken out on this home.Purchase Details
Home Financials for this Owner
Home Financials are based on the most recent Mortgage that was taken out on this home.Purchase Details
Home Financials for this Owner
Home Financials are based on the most recent Mortgage that was taken out on this home.Similar Homes in La Crosse, WI
Home Values in the Area
Average Home Value in this Area
Purchase History
| Date | Type | Sale Price | Title Company |
|---|---|---|---|
| Warranty Deed | $325,900 | Knight Barry Title | |
| Warranty Deed | -- | New Castle Title | |
| Warranty Deed | $203,000 | New Castle Title | |
| Warranty Deed | $151,500 | -- |
Mortgage History
| Date | Status | Loan Amount | Loan Type |
|---|---|---|---|
| Open | $309,605 | New Conventional | |
| Previous Owner | $192,000 | New Conventional | |
| Previous Owner | $192,850 | New Conventional | |
| Previous Owner | $143,000 | New Conventional | |
| Previous Owner | $143,925 | New Conventional |
Property History
| Date | Event | Price | Change | Sq Ft Price |
|---|---|---|---|---|
| 05/01/2025 05/01/25 | Sold | $325,900 | +8.7% | $163 / Sq Ft |
| 03/31/2025 03/31/25 | Pending | -- | -- | -- |
| 03/27/2025 03/27/25 | For Sale | $299,900 | +47.7% | $150 / Sq Ft |
| 10/12/2018 10/12/18 | Sold | $203,000 | 0.0% | $115 / Sq Ft |
| 08/21/2018 08/21/18 | Pending | -- | -- | -- |
| 07/18/2018 07/18/18 | For Sale | $203,000 | -- | $115 / Sq Ft |
Tax History Compared to Growth
Tax History
| Year | Tax Paid | Tax Assessment Tax Assessment Total Assessment is a certain percentage of the fair market value that is determined by local assessors to be the total taxable value of land and additions on the property. | Land | Improvement |
|---|---|---|---|---|
| 2024 | $4,382 | $211,000 | $22,000 | $189,000 |
| 2023 | $4,019 | $211,000 | $22,000 | $189,000 |
| 2022 | $3,851 | $211,000 | $22,000 | $189,000 |
| 2021 | $4,008 | $166,800 | $22,000 | $144,800 |
| 2020 | $4,027 | $166,800 | $22,000 | $144,800 |
| 2019 | $4,200 | $166,800 | $22,000 | $144,800 |
| 2018 | $3,850 | $134,700 | $23,500 | $111,200 |
| 2017 | $3,830 | $134,200 | $23,500 | $110,700 |
| 2016 | $3,905 | $134,200 | $23,500 | $110,700 |
| 2015 | $3,829 | $134,200 | $23,500 | $110,700 |
| 2014 | $3,679 | $134,200 | $23,500 | $110,700 |
| 2013 | $3,791 | $134,200 | $23,500 | $110,700 |
Agents Affiliated with this Home
-

Seller's Agent in 2025
Dan Stacey
RE/MAX
(608) 769-2326
19 in this area
510 Total Sales
-

Buyer's Agent in 2025
Dave Snyder
Gerrard-Hoeschler, REALTORS
(608) 386-1831
15 in this area
262 Total Sales
-
A
Seller's Agent in 2018
Amanda Pittman
Gerrard-Hoeschler, REALTORS
Map
Source: Metro MLS
MLS Number: 1595905
APN: 017-020244-120
- 2532 Edgewood Place
- 2411 State St
- 786 Hillview Ave
- 450 Losey Blvd N
- 2605 Main St
- 128 29th St S
- N3227 State Road 16 -
- 323 28th St S
- 101 17th St S
- 2550 Madison Place
- 1414 Pine St
- 421 23rd St S
- 1801 Cameron Ave
- 2219 Market St
- 1313 Hagar St
- 530 Lang Dr
- 1102 Island St
- 627 10th St N
- 1414 Cass St
- 903 Zeisler St
