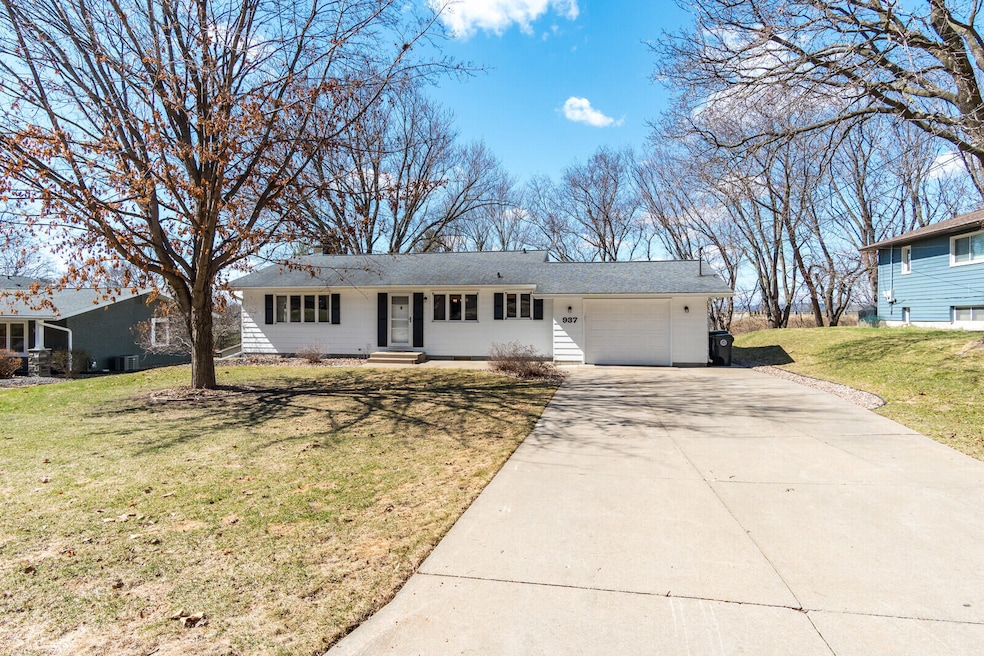
937 Milson Ct La Crosse, WI 54601
Bluffside NeighborhoodHighlights
- Open Floorplan
- Wooded Lot
- Wood Flooring
- Deck
- Ranch Style House
- 1-minute walk to Hixon Forest
About This Home
As of May 2025WALKOUT RANCH ON PRIVATE/WOODED LOT (SLOW TRAFFIC STREET NEXT TO HIXON FOREST). THIS OPEN CONCEPT 4 BR/2 BATH RANCH W/2 FINISHED LEVELS OF LIVING SPACE FEATURES: FLOWING FLOOR PLAN, OAK HARDWOODS, KITCHEN/DINING COMBO (AMPLE DINING, STAINLESS APPLC, BUFFET TO ENTERTAIN, WALK-IN PANTRY), SPACIOUS LIVING RM, 3 BRS ON MAIN/1 ON LOWER (NEW FLOORING-1 CURRENTLY USED AS DEN/OFFICE), WALKOUT LOWER LEVEL W/FULL WINDOWS OFFERS PLENTY OF NATURAL LIGHT, BATHS EACH LEVEL, SPACIOUS FAMILY REC RM (IMPRESSIVE BRICK FIREPLACE), PLENTY OF STORAGE SPACE (BUILT-INS). PARK LIKE SETTING: TREX DECK FOR COOKOUTS, PATIO SPACE W/RAISED BEDS FOR GARDENING, FIRE PIT, RETAINING WALLS, INGROUND SPRINKLER. HIXON WALKING TRAILS, FOREST HILLS GOLF, WALK/BIKE TO UWL OR DOWNTOWN-GREAT SETTING!
Home Details
Home Type
- Single Family
Est. Annual Taxes
- $4,018
Lot Details
- 0.38 Acre Lot
- Cul-De-Sac
- Sprinkler System
- Wooded Lot
Parking
- 1.5 Car Attached Garage
- Driveway
Home Design
- Ranch Style House
Interior Spaces
- 2,000 Sq Ft Home
- Open Floorplan
- Skylights
- Fireplace
- Wood Flooring
Kitchen
- Oven
- Range
- Dishwasher
- Disposal
Bedrooms and Bathrooms
- 4 Bedrooms
- Walk-In Closet
- 2 Full Bathrooms
Laundry
- Dryer
- Washer
Partially Finished Basement
- Walk-Out Basement
- Basement Fills Entire Space Under The House
- Basement Windows
Accessible Home Design
- Level Entry For Accessibility
Outdoor Features
- Deck
- Patio
Utilities
- Forced Air Heating and Cooling System
- Heating System Uses Natural Gas
- High Speed Internet
- Cable TV Available
Listing and Financial Details
- Exclusions: SELLER'S PERSONAL PROPERTY, WASHER/DRYER.
- Assessor Parcel Number 017020244120
Ownership History
Purchase Details
Home Financials for this Owner
Home Financials are based on the most recent Mortgage that was taken out on this home.Purchase Details
Home Financials for this Owner
Home Financials are based on the most recent Mortgage that was taken out on this home.Purchase Details
Home Financials for this Owner
Home Financials are based on the most recent Mortgage that was taken out on this home.Purchase Details
Home Financials for this Owner
Home Financials are based on the most recent Mortgage that was taken out on this home.Similar Homes in the area
Home Values in the Area
Average Home Value in this Area
Purchase History
| Date | Type | Sale Price | Title Company |
|---|---|---|---|
| Warranty Deed | $325,900 | Knight Barry Title | |
| Warranty Deed | -- | New Castle Title | |
| Warranty Deed | $203,000 | New Castle Title | |
| Warranty Deed | $151,500 | -- |
Mortgage History
| Date | Status | Loan Amount | Loan Type |
|---|---|---|---|
| Open | $309,605 | New Conventional | |
| Previous Owner | $192,000 | New Conventional | |
| Previous Owner | $192,850 | New Conventional | |
| Previous Owner | $143,000 | New Conventional | |
| Previous Owner | $143,925 | New Conventional |
Property History
| Date | Event | Price | Change | Sq Ft Price |
|---|---|---|---|---|
| 05/01/2025 05/01/25 | Sold | $325,900 | +8.7% | $163 / Sq Ft |
| 03/31/2025 03/31/25 | Pending | -- | -- | -- |
| 03/27/2025 03/27/25 | For Sale | $299,900 | +47.7% | $150 / Sq Ft |
| 10/12/2018 10/12/18 | Sold | $203,000 | 0.0% | $115 / Sq Ft |
| 08/21/2018 08/21/18 | Pending | -- | -- | -- |
| 07/18/2018 07/18/18 | For Sale | $203,000 | -- | $115 / Sq Ft |
Tax History Compared to Growth
Tax History
| Year | Tax Paid | Tax Assessment Tax Assessment Total Assessment is a certain percentage of the fair market value that is determined by local assessors to be the total taxable value of land and additions on the property. | Land | Improvement |
|---|---|---|---|---|
| 2024 | $4,382 | $211,000 | $22,000 | $189,000 |
| 2023 | $4,019 | $211,000 | $22,000 | $189,000 |
| 2022 | $3,851 | $211,000 | $22,000 | $189,000 |
| 2021 | $4,008 | $166,800 | $22,000 | $144,800 |
| 2020 | $4,027 | $166,800 | $22,000 | $144,800 |
| 2019 | $4,200 | $166,800 | $22,000 | $144,800 |
| 2018 | $3,850 | $134,700 | $23,500 | $111,200 |
| 2017 | $3,830 | $134,200 | $23,500 | $110,700 |
| 2016 | $3,905 | $134,200 | $23,500 | $110,700 |
| 2015 | $3,829 | $134,200 | $23,500 | $110,700 |
| 2014 | $3,679 | $134,200 | $23,500 | $110,700 |
| 2013 | $3,791 | $134,200 | $23,500 | $110,700 |
Agents Affiliated with this Home
-

Seller's Agent in 2025
Dan Stacey
RE/MAX
(608) 769-2326
19 in this area
510 Total Sales
-

Buyer's Agent in 2025
Dave Snyder
Gerrard-Hoeschler, REALTORS
(608) 386-1831
15 in this area
262 Total Sales
-
A
Seller's Agent in 2018
Amanda Pittman
Gerrard-Hoeschler, REALTORS
Map
Source: Metro MLS
MLS Number: 1911396
APN: 017-020244-120
- 2532 Edgewood Place
- 2411 State St
- 786 Hillview Ave
- 450 Losey Blvd N
- 2605 Main St
- 128 29th St S
- N3227 State Road 16 -
- 323 28th St S
- 101 17th St S
- 2550 Madison Place
- 1414 Pine St
- 421 23rd St S
- 1801 Cameron Ave
- 2219 Market St
- 1313 Hagar St
- 530 Lang Dr
- 1102 Island St
- 627 10th St N
- 1414 Cass St
- 903 Zeisler St
