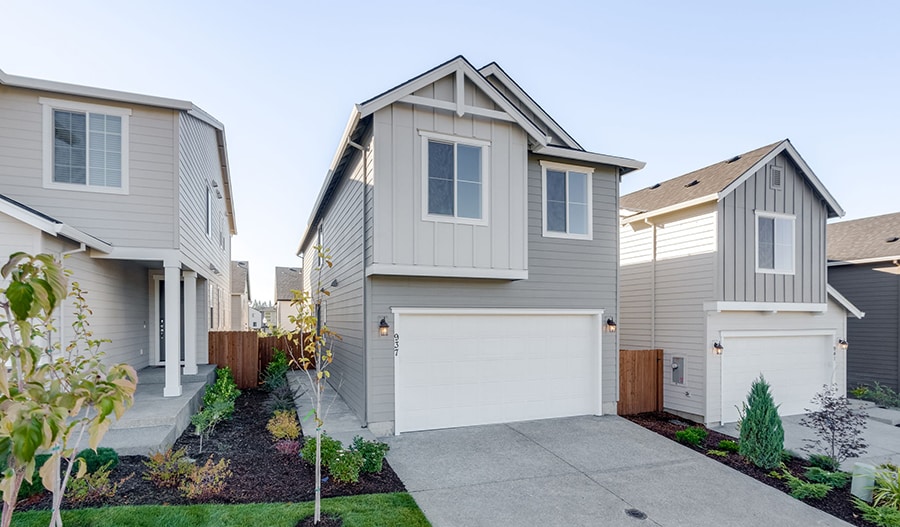
Estimated payment $3,292/month
Highlights
- New Construction
- Community Playground
- Trails
- No HOA
- Park
About This Home
The Alpine plan offers an open-concept main floor, showcasing an impressive kitchen with a center island overlooking dining and great rooms. A convenient powder bath is also located on this level. Upstairs, there are three large bedrooms, including an elegant primary suite with a walk-in closet and a private bath. You'll also find a laundry, a versatile loft and a built-in linen closet on the second floor. Includes a 2-car garage.
Builder Incentives
fixed rate or up to $42K in Flex Funds!
See this week's hot homes!
Download our FREE guide & stay on the path to healthy credit.
Sales Office
| Monday |
10:00 AM - 5:00 PM
|
| Tuesday |
10:00 AM - 5:00 PM
|
| Wednesday |
12:00 PM - 5:00 PM
|
| Thursday |
10:00 AM - 5:00 PM
|
| Friday |
10:00 AM - 5:00 PM
|
| Saturday |
10:00 AM - 5:00 PM
|
| Sunday |
10:00 AM - 5:00 PM
|
Home Details
Home Type
- Single Family
Parking
- 2 Car Garage
Home Design
- New Construction
Interior Spaces
- 2-Story Property
Bedrooms and Bathrooms
- 3 Bedrooms
Community Details
Overview
- No Home Owners Association
Recreation
- Community Playground
- Park
- Trails
Map
Other Move In Ready Homes in Haven Northwest - Seasons at North Haven
About the Builder
- Haven Northwest - Seasons at North Haven
- 1011 NW 178th St
- 810 NW 173rd Way
- 1213 NW 167th St
- 1217 NW 167th St
- 1201 NW 166th St
- 16613 NW 14th Ave
- 0 NW 184th St
- 216 NE 164th St
- Emerald Grove
- 15019 NW 10th Ct
- 1210 NW 151st St
- 0 NE 10th Ave Unit 24083068
- Martin Meadow - Martin Meadows
- 15012 NW 13th Ave
- 1109 NW 150th St
- 15606 NE 15th Place
- Westhaven
- 17716 NE 25th Ct
- 000 NW 166th St
