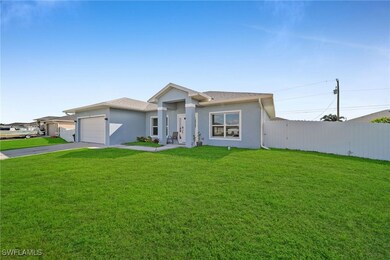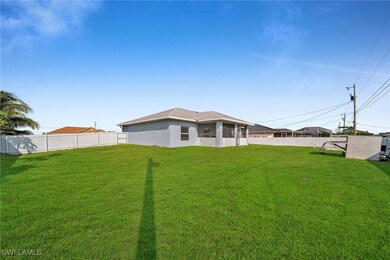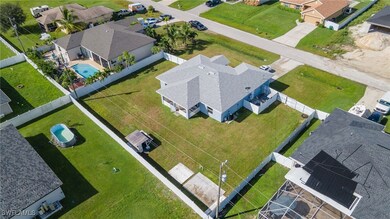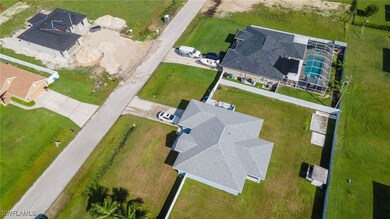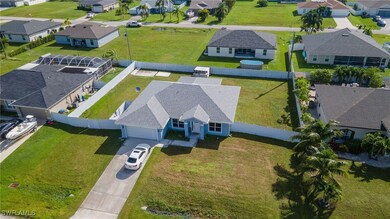
937 NW 7th Place Cape Coral, FL 33993
Mariner NeighborhoodEstimated payment $2,949/month
Highlights
- Maid or Guest Quarters
- No HOA
- Den
- Cape Elementary School Rated A-
- Screened Porch
- Fireplace
About This Home
"Don’t miss this fantastic opportunity to own your dream home on a spacious, fully fenced oversized lot in a highly sought-after area. This beautiful residence offers 1,688 square feet of living space, with three bedrooms, a den and two bathrooms. The home features stylish tile flooring throughout, granite countertops in the kitchen, and a cozy built-in fireplace, perfect for relaxing evenings. Plus, enjoy the freedom of no HOA and the peace of mind that comes with being in Flood Zone X. This is a must-see property—Discover the potencial of this incredible house. Schedule your private showing today and feel right at home!"
Listing Agent
Olea Group Real Estate & Construction, LLC License #258034594 Listed on: 03/27/2025
Home Details
Home Type
- Single Family
Est. Annual Taxes
- $5,805
Year Built
- Built in 2021
Lot Details
- 0.34 Acre Lot
- Lot Dimensions are 120 x 125 x 120 x 125
- West Facing Home
- Fenced
- Sprinkler System
- Property is zoned R1-D
Parking
- 2 Car Attached Garage
Home Design
- Shingle Roof
- Stucco
Interior Spaces
- 1,688 Sq Ft Home
- 1-Story Property
- Fireplace
- Shutters
- Sliding Windows
- Combination Dining and Living Room
- Den
- Screened Porch
- Tile Flooring
- Fire and Smoke Detector
Kitchen
- Breakfast Bar
- Range
- Microwave
- Ice Maker
- Dishwasher
Bedrooms and Bathrooms
- 3 Bedrooms
- Split Bedroom Floorplan
- Walk-In Closet
- Maid or Guest Quarters
- 2 Full Bathrooms
- Dual Sinks
- Shower Only
- Separate Shower
Laundry
- Dryer
- Washer
Outdoor Features
- Screened Patio
Utilities
- Central Heating and Cooling System
- Well
- Septic Tank
- Cable TV Available
Community Details
- No Home Owners Association
- Cape Coral Subdivision
Listing and Financial Details
- Legal Lot and Block 9 / 2631
- Assessor Parcel Number 02-44-23-C4-02631.0090
Map
Home Values in the Area
Average Home Value in this Area
Tax History
| Year | Tax Paid | Tax Assessment Tax Assessment Total Assessment is a certain percentage of the fair market value that is determined by local assessors to be the total taxable value of land and additions on the property. | Land | Improvement |
|---|---|---|---|---|
| 2024 | $5,805 | $310,517 | $46,866 | $252,369 |
| 2023 | $5,885 | $315,263 | $43,303 | $263,395 |
| 2022 | $5,223 | $283,871 | $21,888 | $261,983 |
| 2021 | $537 | $11,400 | $11,400 | $0 |
| 2020 | $626 | $12,000 | $12,000 | $0 |
| 2019 | $575 | $10,600 | $10,600 | $0 |
| 2018 | $577 | $10,600 | $10,600 | $0 |
| 2017 | $523 | $12,032 | $12,032 | $0 |
| 2016 | $459 | $8,100 | $8,100 | $0 |
| 2015 | $415 | $7,100 | $7,100 | $0 |
| 2014 | $349 | $6,100 | $6,100 | $0 |
| 2013 | -- | $4,800 | $4,800 | $0 |
Property History
| Date | Event | Price | Change | Sq Ft Price |
|---|---|---|---|---|
| 03/27/2025 03/27/25 | Price Changed | $445,000 | 0.0% | $264 / Sq Ft |
| 03/27/2025 03/27/25 | For Sale | $445,000 | 0.0% | $264 / Sq Ft |
| 03/27/2025 03/27/25 | For Sale | $445,000 | -1.1% | $264 / Sq Ft |
| 03/24/2025 03/24/25 | Off Market | $449,900 | -- | -- |
| 01/18/2025 01/18/25 | Price Changed | $449,900 | -2.1% | $267 / Sq Ft |
| 01/09/2025 01/09/25 | For Sale | $459,500 | +8.1% | $272 / Sq Ft |
| 01/24/2024 01/24/24 | Sold | $425,000 | -1.2% | $252 / Sq Ft |
| 11/15/2023 11/15/23 | Pending | -- | -- | -- |
| 11/09/2023 11/09/23 | For Sale | $429,999 | +34.4% | $255 / Sq Ft |
| 12/23/2021 12/23/21 | Sold | $320,000 | -1.5% | $190 / Sq Ft |
| 11/23/2021 11/23/21 | Pending | -- | -- | -- |
| 05/11/2021 05/11/21 | For Sale | $324,900 | -- | $193 / Sq Ft |
Purchase History
| Date | Type | Sale Price | Title Company |
|---|---|---|---|
| Warranty Deed | $425,000 | First Integrity Title | |
| Warranty Deed | $320,000 | Old Florida Title | |
| Warranty Deed | $7,000 | Americas Title Corporation | |
| Quit Claim Deed | $57,000 | Attorney | |
| Warranty Deed | -- | -- | |
| Warranty Deed | $1,400 | -- |
Mortgage History
| Date | Status | Loan Amount | Loan Type |
|---|---|---|---|
| Open | $18,475 | New Conventional | |
| Open | $417,302 | FHA | |
| Previous Owner | $12,031 | New Conventional | |
| Previous Owner | $314,204 | FHA |
Similar Homes in Cape Coral, FL
Source: Florida Gulf Coast Multiple Listing Service
MLS Number: 225032020
APN: 02-44-23-C4-02631.0090
- 933 NW 7th Ave
- 1012 NW 7th Place
- 1019 NW 7th Place
- 626 NW 9th St Unit 54
- 919 NW 6th Place
- 1025 NW 7th Place
- 1024 NW 7th Ave
- 932 NW 6th Ave
- 713 NW 8th Terrace
- 1027 Nelson Rd N
- 725 NW 8th Terrace
- 1026 Nelson Rd N
- 1010 NW 8th Place
- 626 NW 8th Terrace Unit 38
- 615 Tropicana W
- 525 NW 8th Terrace
- 809 Tropicana Pkwy W
- 825 NW 8th Terrace
- 515 NW 10th Terrace
- 532 NW 11th Terrace
- 925 NW 9th Ave
- 607 NW 8th Terrace
- 526 NW 9th St
- 618 NW 8th Terrace
- 1018 NW 8th Place
- 1121 NW 7th Ave
- 323 NW 10th St
- 667 Parkshore Lake Ave
- 428 NW 6th Terrace
- 1313 NW 8th Place
- 1407 NW 17th Place
- 231 NW 8th Terrace
- 407 NW 6th St
- 512 NW 5th Terrace
- 521 NW 5th St
- 213 NW 9th St
- 710 Heather Lake Ave
- 421 NW 6th Place
- 620 NW 3rd Ave
- 425 Coral Reef Place

