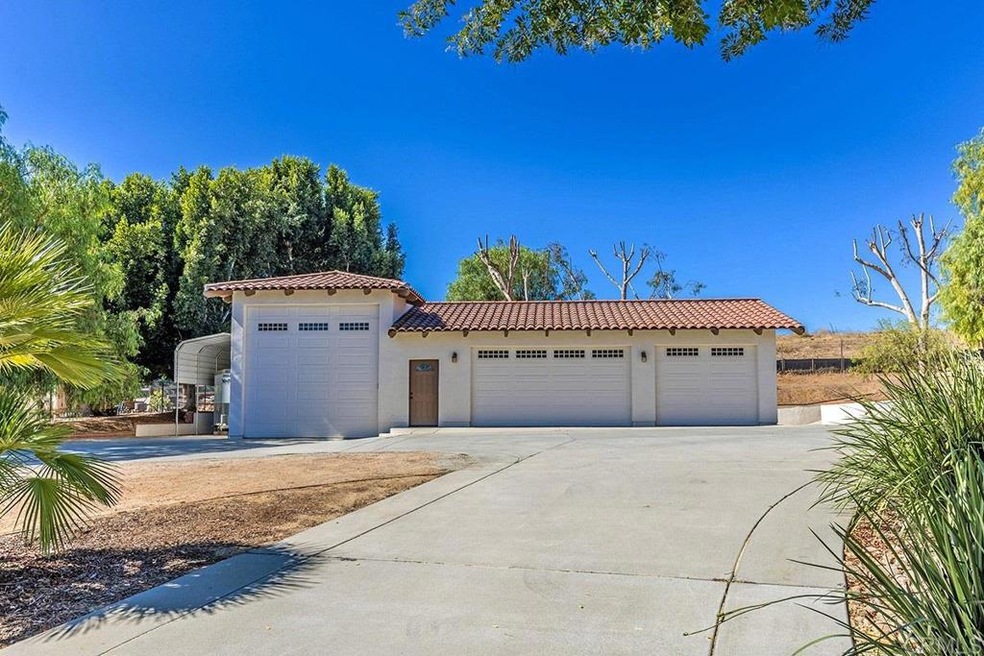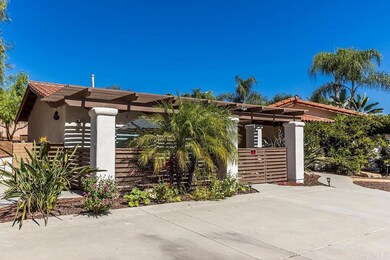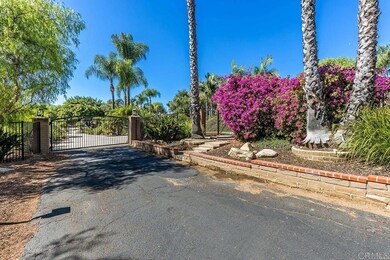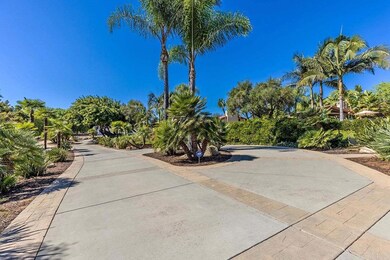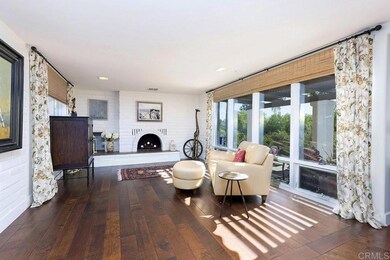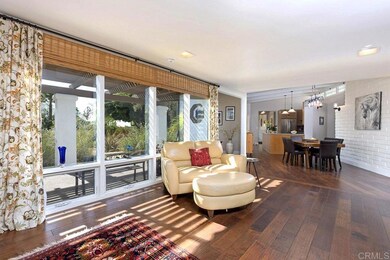
937 Pepper Tree Ln Fallbrook, CA 92028
Highlights
- Guest House
- RV Garage
- Pool View
- In Ground Pool
- Wood Flooring
- Granite Countertops
About This Home
As of January 2021Private Paradise 1.6 Acres. Fully Fenced and Gated estate home. Incredible landscape. Lovely updated adobe home. Stained glass entry door, kiva fireplace, custom cabinets and lighting thoughout. Granite counters, stainless appliances, butlers pantry area. Stunning wood flooring. Wonderful outdoor covered entertaining area with fireplace. Built in barbeque and surround sound. Walkways with lovely fountain and lighting throughout these areas surrounding the pool. Master suite with built in cabinets, walk in closet and private courtyard. Separate oversized RV garage which also has parking for 4 cars . Separate Casita guest house with complete kitchen
Home Details
Home Type
- Single Family
Est. Annual Taxes
- $1,790
Year Built
- Built in 1951
Lot Details
- 3,088 Sq Ft Lot
- Property fronts a private road
- Rural Setting
- Block Wall Fence
- Level Lot
- Property is zoned R1
Parking
- 4 Car Garage
- Parking Available
- Three Garage Doors
- RV Garage
Home Design
- Ranch Style House
- Tile Roof
- Concrete Perimeter Foundation
- Adobe
Interior Spaces
- 3,088 Sq Ft Home
- Entryway
- Living Room with Fireplace
- Combination Dining and Living Room
- Pool Views
- Fire and Smoke Detector
Kitchen
- Breakfast Area or Nook
- Electric Oven
- Range Hood
- Dishwasher
- Granite Countertops
- Disposal
Flooring
- Wood
- Tile
Bedrooms and Bathrooms
- 4 Bedrooms
- Granite Bathroom Countertops
- Tile Bathroom Countertop
Laundry
- Laundry Room
- 220 Volts In Laundry
- Gas And Electric Dryer Hookup
Outdoor Features
- In Ground Pool
- Covered Patio or Porch
- Separate Outdoor Workshop
Additional Homes
- Guest House
Utilities
- Forced Air Heating and Cooling System
- Heating System Uses Natural Gas
- 220 Volts in Kitchen
- Water Heater
- Conventional Septic
Listing and Financial Details
- Assessor Parcel Number 1060414500
Ownership History
Purchase Details
Home Financials for this Owner
Home Financials are based on the most recent Mortgage that was taken out on this home.Purchase Details
Home Financials for this Owner
Home Financials are based on the most recent Mortgage that was taken out on this home.Purchase Details
Purchase Details
Similar Homes in Fallbrook, CA
Home Values in the Area
Average Home Value in this Area
Purchase History
| Date | Type | Sale Price | Title Company |
|---|---|---|---|
| Grant Deed | $1,150,000 | Corinthian Title Co | |
| Grant Deed | $969,000 | Ticor Title Insurance Co | |
| Interfamily Deed Transfer | -- | None Available | |
| Deed | $155,000 | -- |
Mortgage History
| Date | Status | Loan Amount | Loan Type |
|---|---|---|---|
| Previous Owner | $261,470 | New Conventional | |
| Previous Owner | $100,000 | Credit Line Revolving | |
| Previous Owner | $290,000 | Unknown | |
| Previous Owner | $185,000 | Unknown | |
| Previous Owner | $30,000 | Unknown |
Property History
| Date | Event | Price | Change | Sq Ft Price |
|---|---|---|---|---|
| 01/04/2021 01/04/21 | Sold | $1,150,000 | 0.0% | $372 / Sq Ft |
| 11/18/2020 11/18/20 | Pending | -- | -- | -- |
| 11/13/2020 11/13/20 | For Sale | $1,150,000 | +18.7% | $372 / Sq Ft |
| 07/02/2019 07/02/19 | Sold | $969,000 | -1.0% | $314 / Sq Ft |
| 06/11/2019 06/11/19 | Pending | -- | -- | -- |
| 05/11/2019 05/11/19 | For Sale | $979,000 | -- | $317 / Sq Ft |
Tax History Compared to Growth
Tax History
| Year | Tax Paid | Tax Assessment Tax Assessment Total Assessment is a certain percentage of the fair market value that is determined by local assessors to be the total taxable value of land and additions on the property. | Land | Improvement |
|---|---|---|---|---|
| 2025 | $1,790 | $172,537 | $85,579 | $86,958 |
| 2024 | $1,790 | $169,154 | $83,901 | $85,253 |
| 2023 | $1,752 | $165,838 | $82,256 | $83,582 |
| 2022 | $1,748 | $162,588 | $80,644 | $81,944 |
| 2021 | $10,465 | $979,038 | $353,626 | $625,412 |
| 2020 | $10,550 | $969,000 | $350,000 | $619,000 |
| 2019 | $4,083 | $377,798 | $123,693 | $254,105 |
| 2018 | $4,020 | $370,391 | $121,268 | $249,123 |
| 2017 | $3,940 | $363,130 | $118,891 | $244,239 |
| 2016 | $3,841 | $356,010 | $116,560 | $239,450 |
| 2015 | $3,773 | $350,664 | $114,810 | $235,854 |
| 2014 | $3,701 | $343,796 | $112,562 | $231,234 |
Agents Affiliated with this Home
-
Pam Tushak

Seller's Agent in 2021
Pam Tushak
LPT Realty
(760) 518-0026
17 in this area
48 Total Sales
-
Abby Elston

Seller's Agent in 2019
Abby Elston
Coldwell Banker Village Prop
(760) 715-2229
27 in this area
46 Total Sales
Map
Source: California Regional Multiple Listing Service (CRMLS)
MLS Number: NDP2002586
APN: 106-041-45
- 943 Rod St
- 0 McDonald Rd Unit NDP2504145
- 1681 Loch Ness Dr
- 569 Inverlochy Dr
- 1045 Inverlochy Dr
- 1744 Woodlark Ln
- 1714 Woodlark Ln
- 1777 Woodbrook Ln
- 2048 Pomegranate Ln
- 0 Calavo Unit NDP2407353
- 1086 Snow Creek Rd
- 0 Mission Rd Unit NDP2506960
- 0 Mission Rd Unit NDP2506959
- 0 Mission Rd Unit IG25148608
- 0 Mission Rd Unit SB23163589
- 0 Camino de Nog
- 789 Glenhart Place
- 0 Laurine Ln
- 2175 Kirkcaldy Rd
- 1089 Ridge Heights Dr
