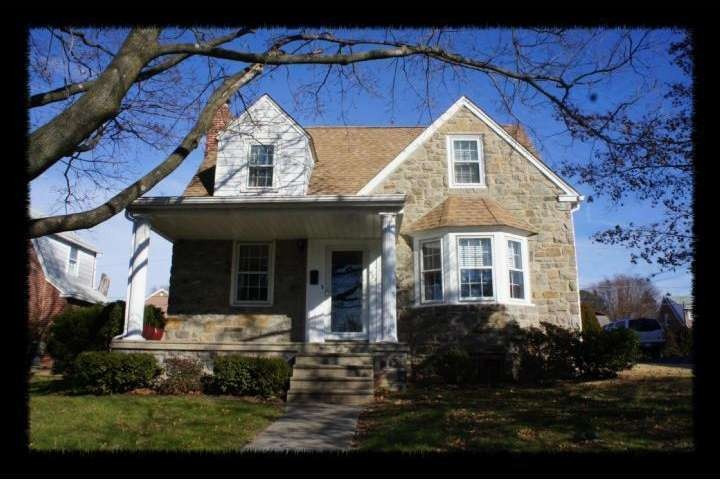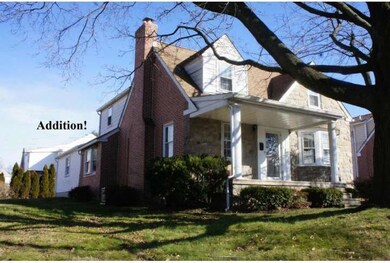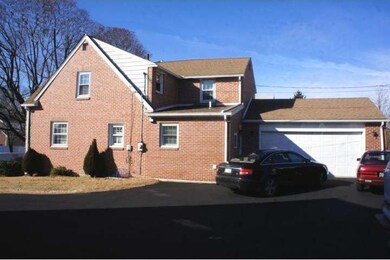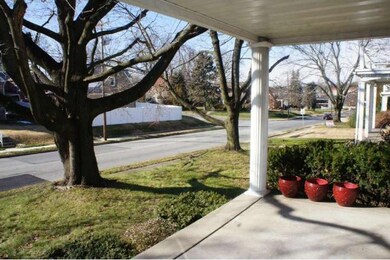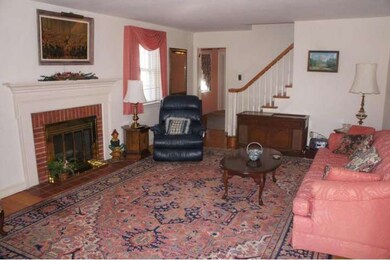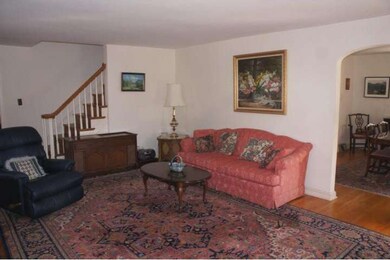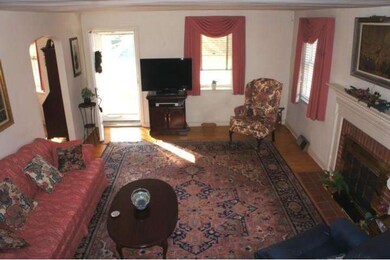
937 Providence Rd Springfield, PA 19064
Springfield Township NeighborhoodEstimated Value: $486,202 - $526,000
Highlights
- Cape Cod Architecture
- Wood Flooring
- 2 Car Direct Access Garage
- Springfield High School Rated A-
- No HOA
- Porch
About This Home
As of April 2013This deceivingly spacious home has a large first floor Family Room addition with access to full Bath and Laundry Room. This room could also be used as an In-Law suite. This home is being offered by the original owner who also added a 2-car attached garage with access to the Family Room. Other features include an Eat-In Kitchen with gas stove; gleaming hardwood floors throughout; brick fireplace in the Living Room; formal Dining Room with bay window; BRAND NEW gas heater and central air system; 200 amp electric; very spacious Bedrooms with deep closets giving access to Hall Bath; neat and clean Basement with Bath (all Basement walls recently reparged!); newer roof (2005) and so much more!
Last Listed By
Shirley Booth
BHHS Fox & Roach-Media License #RS155335A Listed on: 01/02/2013

Home Details
Home Type
- Single Family
Est. Annual Taxes
- $6,131
Year Built
- Built in 1953
Lot Details
- 8,712 Sq Ft Lot
- Lot Dimensions are 60x122
- Property is in good condition
Parking
- 2 Car Direct Access Garage
- 2 Open Parking Spaces
- Garage Door Opener
- Shared Driveway
Home Design
- Cape Cod Architecture
- Brick Exterior Construction
- Pitched Roof
- Shingle Roof
- Stone Siding
Interior Spaces
- 1,806 Sq Ft Home
- Property has 2 Levels
- Ceiling Fan
- Brick Fireplace
- Family Room
- Living Room
- Dining Room
- Eat-In Kitchen
- Laundry on main level
Flooring
- Wood
- Tile or Brick
- Vinyl
Bedrooms and Bathrooms
- 3 Bedrooms
- En-Suite Primary Bedroom
- In-Law or Guest Suite
- 2.5 Bathrooms
Unfinished Basement
- Basement Fills Entire Space Under The House
- Laundry in Basement
Outdoor Features
- Exterior Lighting
- Porch
Schools
- Richardson Middle School
- Springfield High School
Utilities
- Forced Air Heating and Cooling System
- Heating System Uses Gas
- 200+ Amp Service
- Natural Gas Water Heater
Community Details
- No Home Owners Association
- Stoneybrook Subdivision
Listing and Financial Details
- Tax Lot 136-000
- Assessor Parcel Number 42-00-05007-00
Ownership History
Purchase Details
Home Financials for this Owner
Home Financials are based on the most recent Mortgage that was taken out on this home.Purchase Details
Similar Homes in the area
Home Values in the Area
Average Home Value in this Area
Purchase History
| Date | Buyer | Sale Price | Title Company |
|---|---|---|---|
| Gingrow Karith | $255,000 | Title Services | |
| Direnzo Anita | -- | -- |
Mortgage History
| Date | Status | Borrower | Loan Amount |
|---|---|---|---|
| Open | Gingrow William | $35,000 | |
| Open | Gingrow William | $240,000 | |
| Closed | Gingrow Karith | $234,753 | |
| Closed | Gingrow Karith | $30,000 | |
| Closed | Gingrow Karith | $204,000 |
Property History
| Date | Event | Price | Change | Sq Ft Price |
|---|---|---|---|---|
| 04/01/2013 04/01/13 | Sold | $255,000 | 0.0% | $141 / Sq Ft |
| 02/02/2013 02/02/13 | Pending | -- | -- | -- |
| 02/01/2013 02/01/13 | Price Changed | $255,000 | -3.8% | $141 / Sq Ft |
| 01/30/2013 01/30/13 | Price Changed | $265,000 | -3.6% | $147 / Sq Ft |
| 01/02/2013 01/02/13 | For Sale | $275,000 | -- | $152 / Sq Ft |
Tax History Compared to Growth
Tax History
| Year | Tax Paid | Tax Assessment Tax Assessment Total Assessment is a certain percentage of the fair market value that is determined by local assessors to be the total taxable value of land and additions on the property. | Land | Improvement |
|---|---|---|---|---|
| 2024 | $8,151 | $290,010 | $99,450 | $190,560 |
| 2023 | $7,849 | $290,010 | $99,450 | $190,560 |
| 2022 | $7,679 | $290,010 | $99,450 | $190,560 |
| 2021 | $11,892 | $290,010 | $99,450 | $190,560 |
| 2020 | $7,088 | $156,410 | $49,720 | $106,690 |
| 2019 | $6,921 | $156,410 | $49,720 | $106,690 |
| 2018 | $6,822 | $156,410 | $0 | $0 |
| 2017 | $6,664 | $156,410 | $0 | $0 |
| 2016 | $858 | $156,410 | $0 | $0 |
| 2015 | $876 | $156,410 | $0 | $0 |
| 2014 | $858 | $156,410 | $0 | $0 |
Agents Affiliated with this Home
-

Seller's Agent in 2013
Shirley Booth
BHHS Fox & Roach
(610) 636-6920
-
Kristin McFeely

Buyer's Agent in 2013
Kristin McFeely
Compass RE
(215) 620-8726
2 in this area
359 Total Sales
Map
Source: Bright MLS
MLS Number: 1003290558
APN: 42-00-05007-00
- 640 Laurel Rd
- 975 Providence Rd
- 12 Althea Ln
- 515 Andrew Rd
- 781 Bradford Terrace
- 246 Pennington Ave
- 16 Amosland Rd
- 915 Edgewood Dr
- 50 Silver Lake Terrace
- 342 Garden Rd
- 31 Silver Lake Terrace Unit 40
- 7 & 0 Woodland Ave
- 2 Yale Ave
- 150 Kedron Ave
- 308 Parham Rd
- 2201 Highland Ave
- 208 Rambling Way
- 411 Lynbrooke Rd
- 2541 Secane Rd
- 2207 Pershing Ave
- 937 Providence Rd
- 943 Providence Rd
- 933 Providence Rd
- 930 Sara Dr
- 947 Providence Rd
- 936 Sara Dr
- 926 Sara Dr
- 929 Providence Rd
- 940 Sara Dr
- 920 Sara Dr
- 953 Providence Rd
- 923 Providence Rd
- 56 Providence Rd
- 52 Providence Rd
- 60 Providence Rd
- 48 Providence Rd
- 946 Sara Dr
- 916 Sara Dr
- 957 Providence Rd
- 44 Providence Rd
