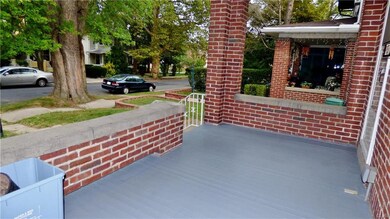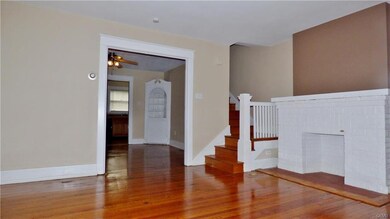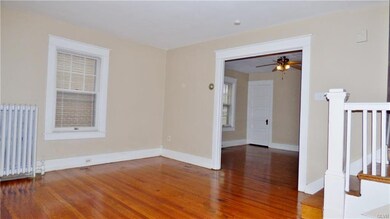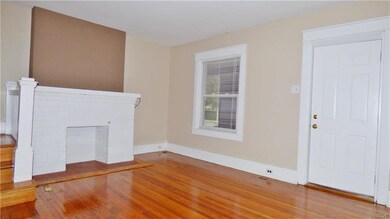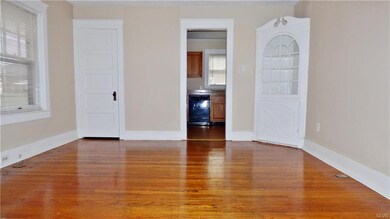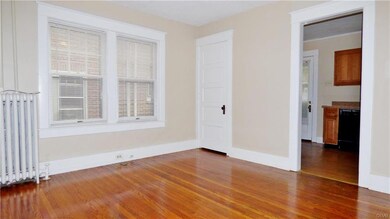
937 S Poplar St Allentown, PA 18103
Southside NeighborhoodHighlights
- Living Room with Fireplace
- Covered patio or porch
- Storm Windows
- Wood Flooring
- 2 Car Detached Garage
- Summer or Winter Changeover Switch For Hot Water
About This Home
As of February 2025WHY RENT WHEN YOU CAN OWN! Beautiful South Allentown Twin freshly painted & prices to sell! Walking up to the home you will be greeted with a large covered front porch & adorable front yard. On the first floor you will find recently re-finished hardwood floors & large fireplace in the living room. Moving into the dinning room you will notice a charming corner built in hutch and plenty of natural sunlight. The sizable kitchen offers newer cabinets & appliances, plenty of counter top space, and original built-ins offering plenty of storage! On the 2nd floor you will find more beautiful hardwood floors, full bathroom, and 3 ample size bedrooms. On the 3rd floor/attic you have a wide open space for storage! The basement offers additional storage, or possibly finish it for additional living space! In the rear of the home you will find a manageable size yard, and detached 2 car garage. Home will be delivered with clear CO Schedule your tour today!
Last Agent to Sell the Property
Main St. Real Estate Group License #RS332333 Listed on: 09/08/2016
Townhouse Details
Home Type
- Townhome
Est. Annual Taxes
- $2,653
Year Built
- Built in 1925
Lot Details
- 2,940 Sq Ft Lot
- Lot Dimensions are 24.5x120
- Level Lot
Home Design
- Semi-Detached or Twin Home
- Brick Exterior Construction
- Asphalt Roof
Interior Spaces
- 1,296 Sq Ft Home
- 2.5-Story Property
- Ceiling Fan
- Window Screens
- Living Room with Fireplace
- Dining Room
- Storage In Attic
Kitchen
- Electric Oven
- Microwave
- Dishwasher
Flooring
- Wood
- Linoleum
Bedrooms and Bathrooms
- 3 Bedrooms
- 1 Full Bathroom
Laundry
- Laundry on lower level
- Washer and Dryer Hookup
Basement
- Basement Fills Entire Space Under The House
- Exterior Basement Entry
Home Security
Parking
- 2 Car Detached Garage
- On-Street Parking
- Off-Street Parking
Outdoor Features
- Covered patio or porch
Utilities
- Radiator
- Heating System Uses Gas
- 101 to 200 Amp Service
- Summer or Winter Changeover Switch For Hot Water
Listing and Financial Details
- Assessor Parcel Number 549695766122-00001
Ownership History
Purchase Details
Home Financials for this Owner
Home Financials are based on the most recent Mortgage that was taken out on this home.Purchase Details
Home Financials for this Owner
Home Financials are based on the most recent Mortgage that was taken out on this home.Purchase Details
Home Financials for this Owner
Home Financials are based on the most recent Mortgage that was taken out on this home.Purchase Details
Purchase Details
Home Financials for this Owner
Home Financials are based on the most recent Mortgage that was taken out on this home.Purchase Details
Purchase Details
Similar Homes in Allentown, PA
Home Values in the Area
Average Home Value in this Area
Purchase History
| Date | Type | Sale Price | Title Company |
|---|---|---|---|
| Deed | $220,000 | Keystone Premier Settlement Se | |
| Corporate Deed | $113,500 | None Available | |
| Warranty Deed | $61,500 | -- | |
| Sheriffs Deed | -- | -- | |
| Warranty Deed | $143,000 | -- | |
| Deed | $100,000 | None Available | |
| Deed | $75,500 | -- |
Mortgage History
| Date | Status | Loan Amount | Loan Type |
|---|---|---|---|
| Open | $212,657 | FHA | |
| Previous Owner | $111,443 | FHA | |
| Previous Owner | $718,575 | Stand Alone Refi Refinance Of Original Loan | |
| Previous Owner | $128,700 | New Conventional | |
| Previous Owner | $128,700 | New Conventional |
Property History
| Date | Event | Price | Change | Sq Ft Price |
|---|---|---|---|---|
| 07/20/2025 07/20/25 | For Rent | $2,000 | 0.0% | -- |
| 02/24/2025 02/24/25 | Sold | $220,000 | -2.2% | $170 / Sq Ft |
| 01/17/2025 01/17/25 | Pending | -- | -- | -- |
| 01/03/2025 01/03/25 | For Sale | $225,000 | +98.2% | $174 / Sq Ft |
| 12/16/2016 12/16/16 | Sold | $113,500 | -3.0% | $88 / Sq Ft |
| 09/30/2016 09/30/16 | Pending | -- | -- | -- |
| 09/08/2016 09/08/16 | For Sale | $117,000 | +90.2% | $90 / Sq Ft |
| 08/30/2012 08/30/12 | Sold | $61,500 | -12.0% | $47 / Sq Ft |
| 08/10/2012 08/10/12 | Pending | -- | -- | -- |
| 05/09/2012 05/09/12 | For Sale | $69,900 | -- | $54 / Sq Ft |
Tax History Compared to Growth
Tax History
| Year | Tax Paid | Tax Assessment Tax Assessment Total Assessment is a certain percentage of the fair market value that is determined by local assessors to be the total taxable value of land and additions on the property. | Land | Improvement |
|---|---|---|---|---|
| 2025 | $3,216 | $97,600 | $10,600 | $87,000 |
| 2024 | $3,216 | $97,600 | $10,600 | $87,000 |
| 2023 | $3,216 | $97,600 | $10,600 | $87,000 |
| 2022 | $3,105 | $97,600 | $87,000 | $10,600 |
| 2021 | $3,043 | $97,600 | $10,600 | $87,000 |
| 2020 | $2,965 | $97,600 | $10,600 | $87,000 |
| 2019 | $2,918 | $97,600 | $10,600 | $87,000 |
| 2018 | $2,717 | $97,600 | $10,600 | $87,000 |
| 2017 | $2,649 | $97,600 | $10,600 | $87,000 |
| 2016 | -- | $97,600 | $10,600 | $87,000 |
| 2015 | -- | $97,600 | $10,600 | $87,000 |
| 2014 | -- | $97,600 | $10,600 | $87,000 |
Agents Affiliated with this Home
-
D
Seller's Agent in 2025
Dawn Malone
Keller Williams Northampton
-
B
Seller's Agent in 2025
Barbara Gorman
Weichert Realtors - Allentown
-
R
Seller's Agent in 2016
Rick Bogdanski
Main St. Real Estate Group
-
J
Seller's Agent in 2012
Jeff Dotta
Peak Properties PA
-
G
Buyer's Agent in 2012
Geoff Gunn
Realty Outfitters
Map
Source: Greater Lehigh Valley REALTORS®
MLS Number: 529468
APN: 549695766122-1
- 1126 Lehigh St
- 2212 S Melrose St
- 832 W Juniata St
- 1402 Lehigh St Unit 1404
- 1406 Lehigh St Unit 1408
- 1232 S 8th St
- 723 Saint John St
- 1208 W Union St
- 128 S 12th St
- 630 Lehigh St
- 1036 Spring Garden St
- 115 S Blank St
- 608 Saint John St
- 1002 S 6th St
- 750 Blue Heron Dr
- 944 W Walnut St
- 740 Blue Heron Dr
- 120 S Rush St
- 22 S 13th St
- 26 S 14th St

