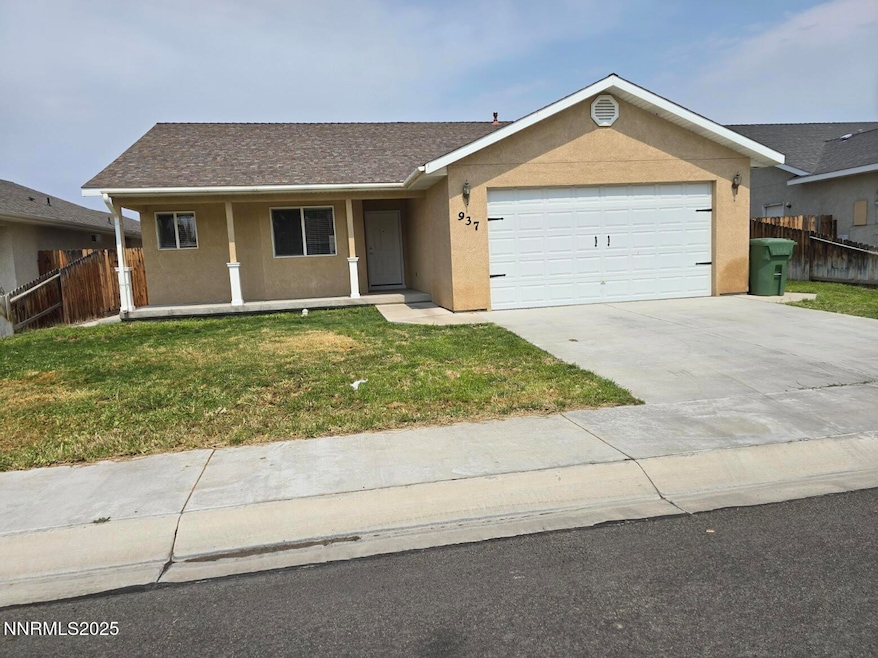
937 Woodhaven Dr Fallon, NV 89406
Estimated payment $2,111/month
Total Views
1,310
3
Beds
2
Baths
1,346
Sq Ft
$267
Price per Sq Ft
Highlights
- Great Room
- No HOA
- Double Pane Windows
- Lahontan Elementary School Rated A-
- 2 Car Attached Garage
- Walk-In Closet
About This Home
New interior paint, laminated flooring throughout, Refriserator in Kitchen, A/C. Location is close to schools and shopping. Easyaccess on wide street. No Association to worry about. Good size backyard with concrete patio. Easy to show. Buyer and Buyers agent to verify all information to their satisfaction
Home Details
Home Type
- Single Family
Est. Annual Taxes
- $1,974
Year Built
- Built in 2005
Lot Details
- 6,098 Sq Ft Lot
- Back Yard Fenced
- Level Lot
- Front Yard Sprinklers
- Property is zoned RC
Parking
- 2 Car Attached Garage
- Garage Door Opener
Home Design
- Pitched Roof
- Shingle Roof
- Stick Built Home
- Stucco
Interior Spaces
- 1,346 Sq Ft Home
- 1-Story Property
- Ceiling Fan
- Double Pane Windows
- Vinyl Clad Windows
- Great Room
- Combination Kitchen and Dining Room
- Laminate Flooring
- Crawl Space
- Fire and Smoke Detector
Kitchen
- Built-In Oven
- Gas Cooktop
- Microwave
- Dishwasher
Bedrooms and Bathrooms
- 3 Bedrooms
- Walk-In Closet
- 2 Full Bathrooms
- Primary Bathroom includes a Walk-In Shower
Laundry
- Laundry Room
- Shelves in Laundry Area
- Gas Dryer Hookup
Schools
- Churchill Middle School
- Churchill High School
Utilities
- No Cooling
- Forced Air Heating System
- Heating System Uses Natural Gas
- Natural Gas Connected
- Gas Water Heater
- Cable TV Available
Community Details
- No Home Owners Association
- Fallon Community
- The community has rules related to covenants, conditions, and restrictions
Listing and Financial Details
- Assessor Parcel Number 001-181-76
Map
Create a Home Valuation Report for This Property
The Home Valuation Report is an in-depth analysis detailing your home's value as well as a comparison with similar homes in the area
Home Values in the Area
Average Home Value in this Area
Tax History
| Year | Tax Paid | Tax Assessment Tax Assessment Total Assessment is a certain percentage of the fair market value that is determined by local assessors to be the total taxable value of land and additions on the property. | Land | Improvement |
|---|---|---|---|---|
| 2025 | $2,375 | $79,523 | $21,700 | $57,823 |
| 2024 | $2,375 | $78,049 | $19,950 | $58,099 |
| 2023 | $2,375 | $74,345 | $19,950 | $54,395 |
| 2022 | $2,035 | $60,387 | $13,300 | $47,087 |
| 2021 | $1,974 | $58,910 | $13,300 | $45,610 |
| 2020 | $1,914 | $59,782 | $13,300 | $46,482 |
| 2019 | $1,847 | $58,570 | $13,300 | $45,270 |
| 2018 | $1,763 | $57,386 | $13,300 | $44,086 |
| 2017 | $1,692 | $55,225 | $11,200 | $44,025 |
| 2016 | $1,649 | $48,753 | $8,400 | $40,353 |
| 2015 | $1,617 | $44,127 | $8,400 | $35,727 |
| 2014 | $1,574 | $40,954 | $8,400 | $32,554 |
Source: Public Records
Property History
| Date | Event | Price | Change | Sq Ft Price |
|---|---|---|---|---|
| 08/28/2025 08/28/25 | For Sale | $360,000 | +10.8% | $267 / Sq Ft |
| 09/30/2022 09/30/22 | Sold | $325,000 | -7.1% | $241 / Sq Ft |
| 09/05/2022 09/05/22 | Pending | -- | -- | -- |
| 07/23/2022 07/23/22 | Price Changed | $349,999 | -1.4% | $260 / Sq Ft |
| 07/08/2022 07/08/22 | For Sale | $354,995 | -- | $264 / Sq Ft |
Source: Northern Nevada Regional MLS
Purchase History
| Date | Type | Sale Price | Title Company |
|---|---|---|---|
| Bargain Sale Deed | $325,000 | Western Nevada Title Agency | |
| Warranty Deed | $237,000 | Western Nevada Title Company | |
| Warranty Deed | $161,415 | Western Nevada Title Company |
Source: Public Records
Mortgage History
| Date | Status | Loan Amount | Loan Type |
|---|---|---|---|
| Previous Owner | $225,150 | No Value Available | |
| Previous Owner | $121,000 | No Value Available |
Source: Public Records
Similar Homes in Fallon, NV
Source: Northern Nevada Regional MLS
MLS Number: 250055173
APN: 001-181-76
Nearby Homes
- 983 Woodhaven Dr
- 489 Torrey Pines Dr
- 1215 Green Valley Dr
- 604 Serpa Place
- 00 Serpa Place
- 305 Cemetery Rd
- 667 Keppel St
- 710 Keppel St
- 160 N Broadway St
- 125 N Broadway St
- Off of Maine St 6 Acres
- 830 E Stillwater Ave Unit 15
- 155 N Maine St
- 25590 Austin Hwy
- 290 S East St
- 670 Desert Springs Ct
- 750 E Stillwater Ave Unit 179
- 776 Great Basin Ln
- 866 Great Basin Ln
- 874 Great Basin Ln






