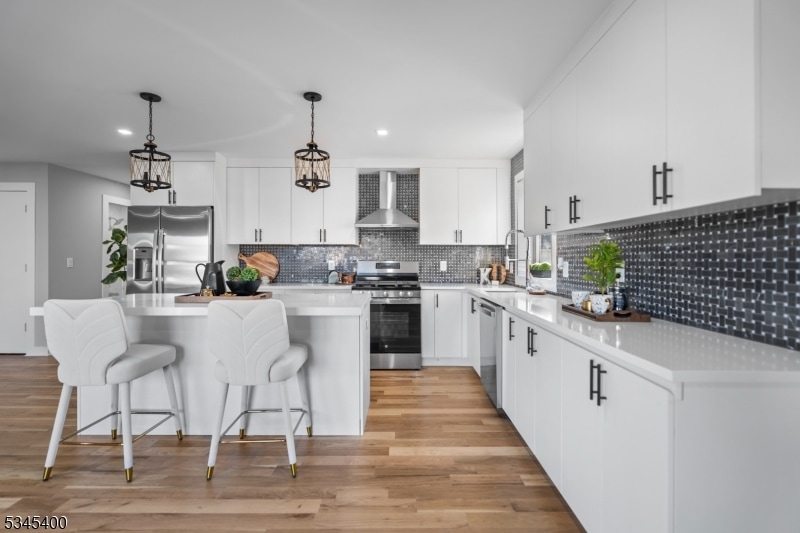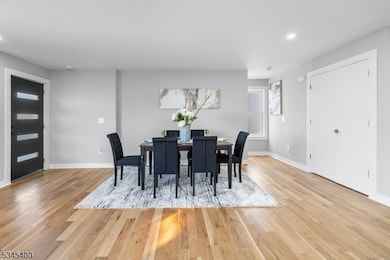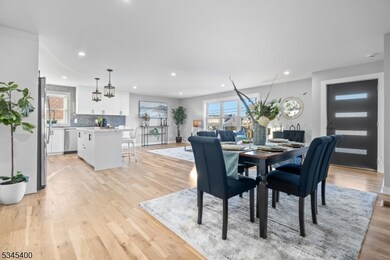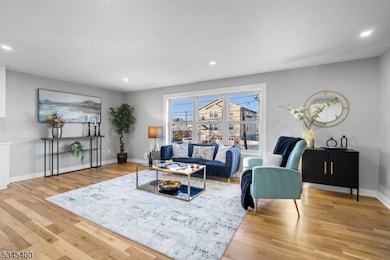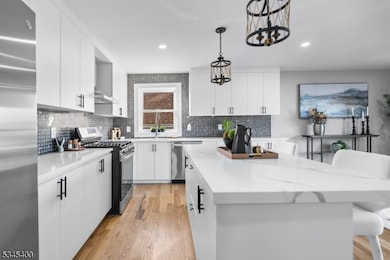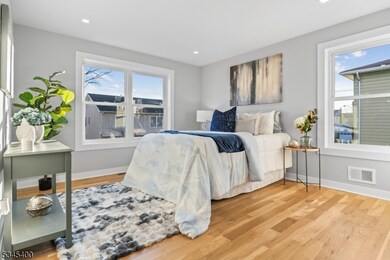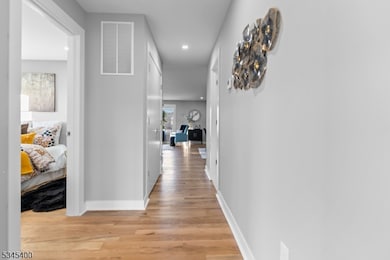937 Worth Ave Linden, NJ 07036
Highlights
- Wood Flooring
- High Ceiling
- Walk-In Closet
- Main Floor Bedroom
- 2 Car Attached Garage
- 2-minute walk to Milkosky Park
About This Home
This newly built, architecturally designed duplex apartment offers refined living across two spacious floors, featuring three bedrooms and three full bathrooms. The open-concept layout includes a sunlit living and dining area that flows into a contemporary kitchen with granite countertops, custom cabinetry, modern appliances, stylish tile, and hardwood flooring throughout and lots of storage. The primary suite includes a luxurious en-suite bathroom, while all bathrooms are thoughtfully finished with high-end fixtures. The large lower-level family room offers flexible space ideal for a guest suite, home office, gym, or media room. The apartment also features central air conditioning, gas-forced heating, separate utilities, a private laundry room. Enjoy direct access to a large, private garden perfect for entertaining or relaxing. Located just steps from 8th Ward Park and Milkowsky Park, the home offers a peaceful, park-like setting with space for recreation, fitness, and outdoor enjoyment. This property is positioned in one of the area's most desirable neighborhoods, schools, shopping, restaurants, and public transit. It offers excellent connectivity to New York City, Newark Airport, Jersey Gardens Mall, and nearby highways making commuting simple and efficient. Optional amenities such as garage parking, driveway use, yard access, landscaping, and snow removal are available and may be negotiated based on lease terms. Additional costs may apply.
Property Details
Home Type
- Multi-Family
Year Built
- Built in 2025
Parking
- 2 Car Attached Garage
Home Design
- Tile
Interior Spaces
- High Ceiling
- Family Room
- Living Room
- Utility Room
- Wood Flooring
Kitchen
- Gas Oven or Range
- Recirculated Exhaust Fan
- Dishwasher
Bedrooms and Bathrooms
- 3 Bedrooms
- Main Floor Bedroom
- Walk-In Closet
- 4 Full Bathrooms
Laundry
- Laundry Room
- Washer and Dryer Hookup
Finished Basement
- Walk-Out Basement
- Basement Fills Entire Space Under The House
- Garage Access
- Exterior Basement Entry
Home Security
- Carbon Monoxide Detectors
- Fire and Smoke Detector
Utilities
- Forced Air Heating and Cooling System
- One Cooling System Mounted To A Wall/Window
- Underground Utilities
- Standard Electricity
- Electric Water Heater
Additional Features
- Patio
- Level Lot
Community Details
- Call for details about the types of pets allowed
Listing and Financial Details
- Tenant pays for electric, gas, heat, hot water
Map
Source: Garden State MLS
MLS Number: 3975829
- 2001 Bedle Place
- 836 S Park Ave
- 845 Mccandless Place Unit 1
- 2509 Ogden St
- 633 Meacham Ave
- 812-814 Bayway
- 812 Bayway Ave Unit 814
- 738 Edgar Rd
- 828 Summer St
- 539 Bayway Unit 2c
- 539 Bayway Unit 2B
- 612 Grier Ave
- 634 S Broad St Unit C2
- 715 Summer St Unit 2
- 842 Gibbons Ct
- 108 Garfield St
- 857 Garden St
- 2132 Alberta Ave
- 610 Summer St
- 1702 Mildred Ave
- 937 Worth Ave Unit 1
- 908 Park Ave
- 2012 Grier Ave Unit 4
- 615 Mccandless Place
- 726 Meacham Ave Unit 2nd L
- 762 Old Rd
- 751 S Broad St Unit 3
- 716 Myrtle St Unit 718
- 923 Spofford Ave Unit 925
- 740 Edgar Rd
- 824 Bayway Ave Unit 1a
- 552 Bayway Ave Unit 554
- 945 Spofford Ave Unit liz
- 615 Grier Ave Unit 617
- 657 12carteret St
- 676-678 Clarkson Ave
- 920 S Elmora Ave Unit C
- 633 Maple Ave Unit 635
- 557 S Broad St Unit B6
- 557 S Broad St Unit A3
