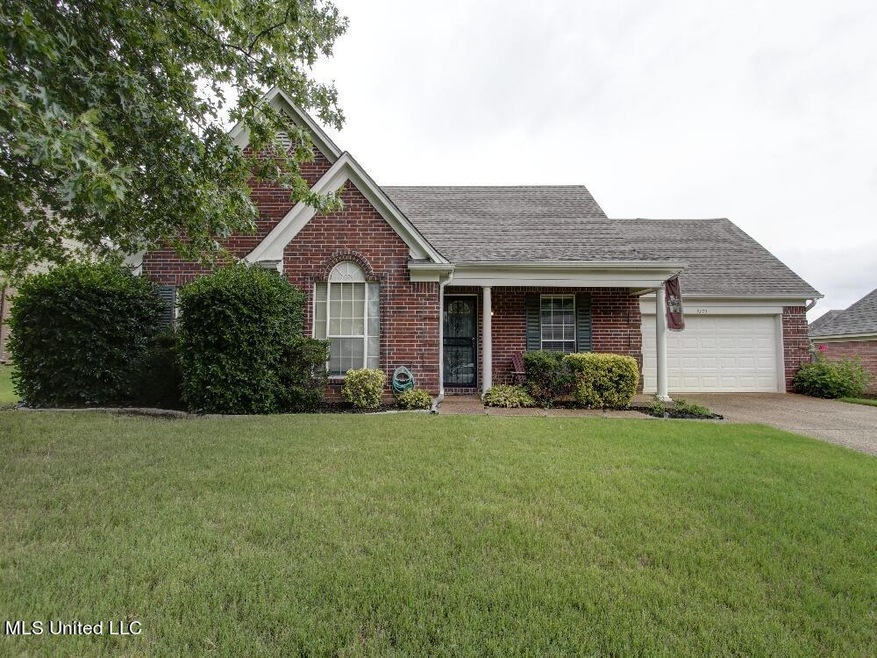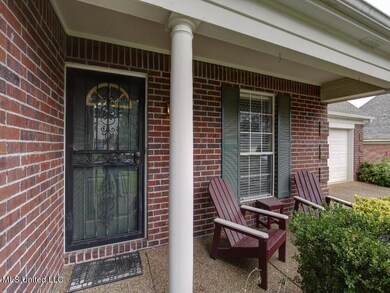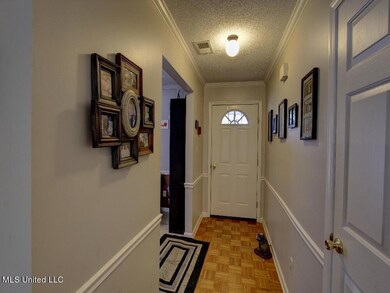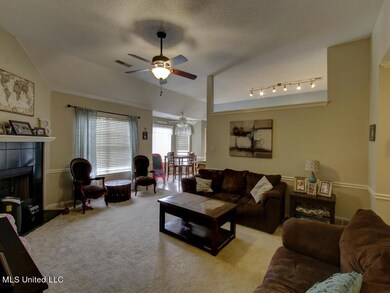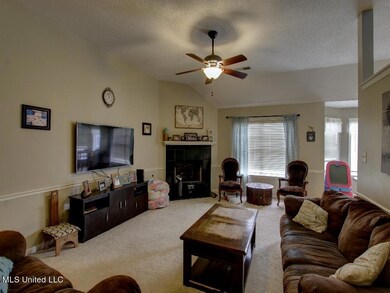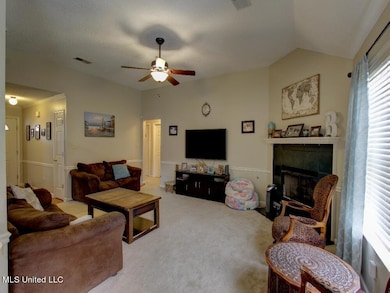
9370 Bryant Trent Blvd S Olive Branch, MS 38654
Highlights
- Traditional Architecture
- Main Floor Primary Bedroom
- Breakfast Room
- Overpark Elementary School Rated A-
- Hydromassage or Jetted Bathtub
- Stainless Steel Appliances
About This Home
As of September 2022Charming 4 Bedroom2 Bath Home in Henry's Plantation in Olive Branch ~ Great Curb Appeal ~ Covered Front Porch ~ Foyer Opens to Great Room with Tall Ceilings & Gas Fireplace~ Formal Dining Room ~ Kitchen Offers Stainless Steel Appliances, Plenty of Cabinets & Countertop Space, & an Eat-At Breakfast Bar ~ Breakfast Room ~Spacious Primary Bedroom with Tray Ceiling & Private Salon Bath with Double Vanity, Jetted Tub, Walk-In Shower, & Walk-In Closet ~ Downstairs Also Offers a Laundry Closet, 2 Additional Bedrooms, & 1 Full Bathroom ~ Upstairs is a Spacious Bonus Room or 4th Bedroom ~ Out Back is a Patio & Cozy Backyard with Trees for Shade & a Storage Shed, All Enclosed with a Wooden Privacy Fence ~ Call Today to Schedule a Showing!
Last Agent to Sell the Property
Keller Williams Realty - MS License #22170 Listed on: 08/08/2022

Home Details
Home Type
- Single Family
Est. Annual Taxes
- $1,449
Year Built
- Built in 1998
Lot Details
- 9,148 Sq Ft Lot
- Lot Dimensions are 81x111
- Landscaped
- Back Yard Fenced and Front Yard
HOA Fees
- $7 Monthly HOA Fees
Parking
- 2 Car Attached Garage
- Parking Pad
- Front Facing Garage
Home Design
- Traditional Architecture
- Brick Exterior Construction
- Slab Foundation
- Architectural Shingle Roof
- Siding
Interior Spaces
- 1,813 Sq Ft Home
- 2-Story Property
- Ceiling Fan
- Gas Fireplace
- Blinds
- Bay Window
- Entrance Foyer
- Great Room with Fireplace
- Breakfast Room
- Laundry on main level
Kitchen
- Eat-In Kitchen
- Breakfast Bar
- Built-In Electric Range
- Microwave
- Dishwasher
- Stainless Steel Appliances
- Disposal
Flooring
- Carpet
- Tile
Bedrooms and Bathrooms
- 4 Bedrooms
- Primary Bedroom on Main
- Walk-In Closet
- 2 Full Bathrooms
- Double Vanity
- Hydromassage or Jetted Bathtub
- Marble Sink or Bathtub
- Bathtub Includes Tile Surround
- Separate Shower
Home Security
- Storm Doors
- Fire and Smoke Detector
Outdoor Features
- Patio
- Rain Gutters
- Front Porch
Schools
- Overpark Elementary School
- Center Hill Middle School
- Center Hill High School
Utilities
- Cooling System Powered By Gas
- Central Heating and Cooling System
- Heating System Uses Natural Gas
- Natural Gas Connected
- Gas Water Heater
- Cable TV Available
Community Details
- Association fees include management
- Henry's Plantation Subdivision
- The community has rules related to covenants, conditions, and restrictions
Listing and Financial Details
- Assessor Parcel Number 1065150200003200
Ownership History
Purchase Details
Home Financials for this Owner
Home Financials are based on the most recent Mortgage that was taken out on this home.Purchase Details
Home Financials for this Owner
Home Financials are based on the most recent Mortgage that was taken out on this home.Purchase Details
Similar Homes in the area
Home Values in the Area
Average Home Value in this Area
Purchase History
| Date | Type | Sale Price | Title Company |
|---|---|---|---|
| Warranty Deed | -- | Guardian Title | |
| Warranty Deed | -- | None Available | |
| Warranty Deed | -- | None Available |
Mortgage History
| Date | Status | Loan Amount | Loan Type |
|---|---|---|---|
| Open | $245,100 | New Conventional | |
| Closed | $245,100 | New Conventional | |
| Previous Owner | $128,627 | FHA |
Property History
| Date | Event | Price | Change | Sq Ft Price |
|---|---|---|---|---|
| 09/14/2022 09/14/22 | Off Market | -- | -- | -- |
| 09/13/2022 09/13/22 | Sold | -- | -- | -- |
| 08/15/2022 08/15/22 | Pending | -- | -- | -- |
| 08/13/2022 08/13/22 | Price Changed | $264,900 | -1.9% | $146 / Sq Ft |
| 08/11/2022 08/11/22 | Price Changed | $269,900 | -1.8% | $149 / Sq Ft |
| 08/08/2022 08/08/22 | For Sale | $274,900 | +96.4% | $152 / Sq Ft |
| 02/19/2013 02/19/13 | Sold | -- | -- | -- |
| 01/04/2013 01/04/13 | Pending | -- | -- | -- |
| 09/21/2012 09/21/12 | For Sale | $140,000 | -- | $77 / Sq Ft |
Tax History Compared to Growth
Tax History
| Year | Tax Paid | Tax Assessment Tax Assessment Total Assessment is a certain percentage of the fair market value that is determined by local assessors to be the total taxable value of land and additions on the property. | Land | Improvement |
|---|---|---|---|---|
| 2024 | $1,749 | $12,812 | $3,000 | $9,812 |
| 2023 | $1,749 | $12,812 | $0 | $0 |
| 2022 | $1,449 | $12,812 | $3,000 | $9,812 |
| 2021 | $1,449 | $12,812 | $3,000 | $9,812 |
| 2020 | $1,341 | $12,027 | $3,000 | $9,027 |
| 2019 | $1,341 | $12,027 | $3,000 | $9,027 |
| 2017 | $1,313 | $20,506 | $11,753 | $8,753 |
| 2016 | $1,313 | $11,753 | $3,000 | $8,753 |
| 2015 | $1,613 | $20,506 | $11,753 | $8,753 |
| 2014 | $1,370 | $12,169 | $0 | $0 |
| 2013 | $1,321 | $12,169 | $0 | $0 |
Agents Affiliated with this Home
-
Christy Gowen

Seller's Agent in 2022
Christy Gowen
Keller Williams Realty - MS
(901) 647-2467
16 in this area
274 Total Sales
-
Clint Gowen

Seller Co-Listing Agent in 2022
Clint Gowen
Keller Williams Realty - MS
(901) 607-0344
16 in this area
214 Total Sales
-
Tiffany Brown

Buyer's Agent in 2022
Tiffany Brown
Keller Williams Realty
(901) 736-2291
3 in this area
66 Total Sales
-
M
Seller's Agent in 2013
Mike Anderson
Keller Williams
-
M
Buyer's Agent in 2013
MALINDA GULLICK
Crye-Leike Of MS-OB
Map
Source: MLS United
MLS Number: 4025610
APN: 1065150200003200
- 9293 Bryant Trent Blvd
- 9387 Joe Lyon Blvd
- 5563 Annandale Dr
- 5583 Liberty Ridge Cove
- 5456 Stone Arch Place
- 9097 Gavin Dr
- 9899 Wynngate Dr
- 5469 Briardale Dr
- 7317 Patsy Cir N
- 8992 Gavin Dr
- 5442 Riverstone Dr
- 5462 Stone Arch Cove
- 7206 State Line Rd
- 5458 Glenstone Cove
- 5466 Glennstone Cove S
- 9857 Tremont Dr
- 8939 Travis Dr
- 5384 Wagnon Cove
- 8898 Travis Dr
- 7548 Easterly Ln
