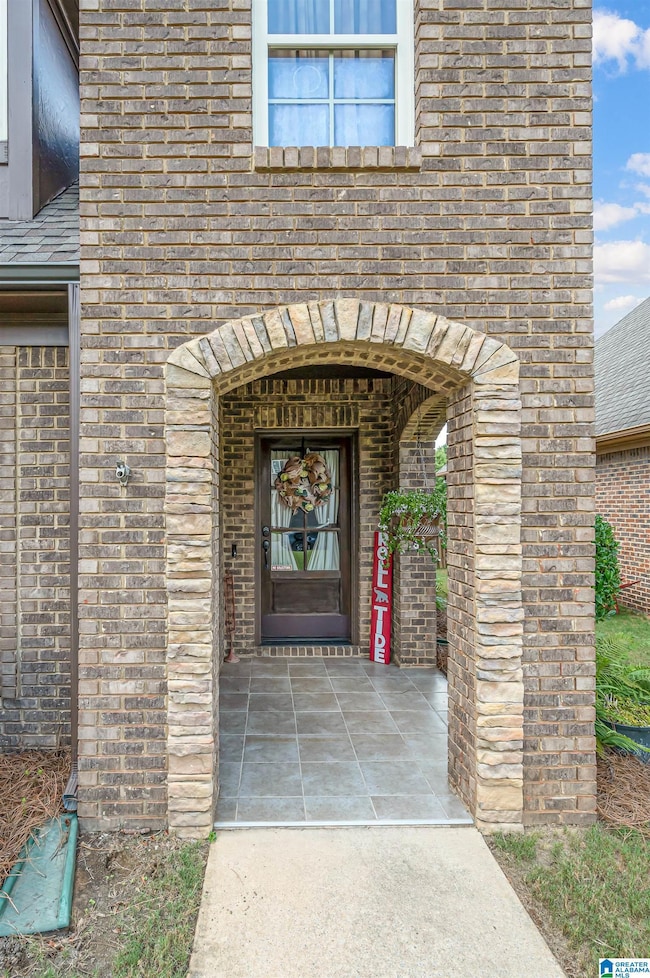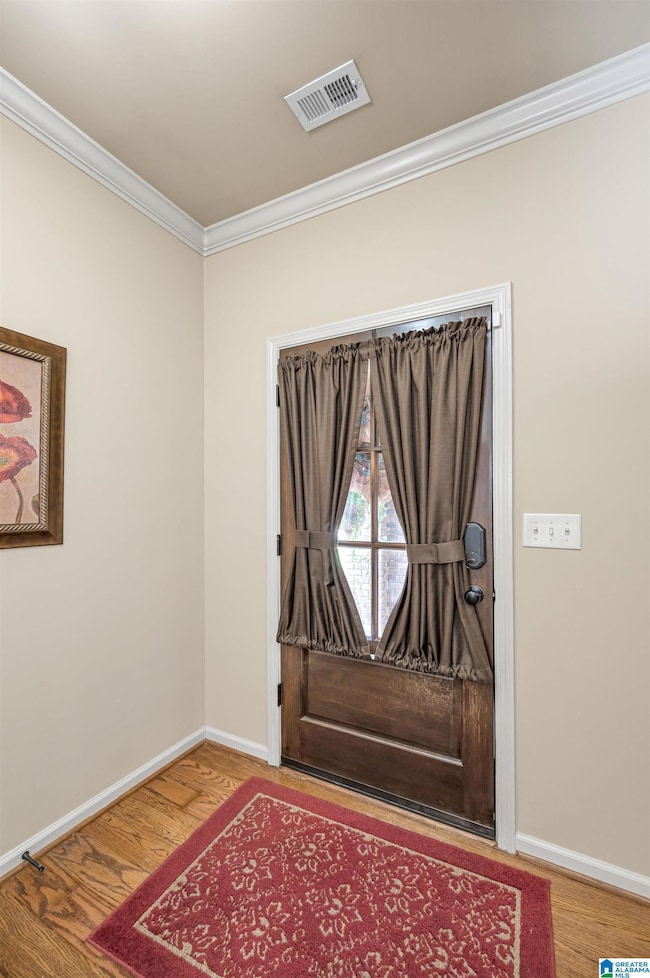
9370 Doss Ferry Ln Kimberly, AL 35091
Highlights
- Second Kitchen
- Safe Room
- Wood Flooring
- North Jefferson Middle School Rated 9+
- In Ground Pool
- Main Floor Primary Bedroom
About This Home
As of October 2024Check out this all brick, Open Concept home located in Doss Ferry. Built by the original builder, this home has 3-bedroom 2 baths, large Kitchen w/separate pantry, family room with fireplace, dining room all open with a covered & open patio and a two-car garage. The living area has real hardwood flooring, stone countertops & crown molding. The master bedroom has double sinks, walk in closets, and a 6 ft garden tub & separate shower. The finished bonus room upstairs can be used for a 4th bedroom or a great play/media room- it also has its own HVAC system. The backyard has a privacy fence, a covered & open patio area w/ a hot tub that will remain. The seller has installed a storm shelter in the garage. Doss Ferry has a clubhouse, beach entry pool, tot pool, playground, park, walking track and walking trails.
Last Agent to Sell the Property
Allen & Associates Realty, Inc Listed on: 08/22/2024
Home Details
Home Type
- Single Family
Est. Annual Taxes
- $1,790
Year Built
- Built in 2008
Lot Details
- 6,970 Sq Ft Lot
- Fenced Yard
- Interior Lot
- Few Trees
HOA Fees
- $56 Monthly HOA Fees
Parking
- 2 Car Attached Garage
- Garage on Main Level
- Front Facing Garage
- Driveway
Home Design
- Slab Foundation
- Wood Siding
- Four Sided Brick Exterior Elevation
Interior Spaces
- 1.5-Story Property
- Crown Molding
- Smooth Ceilings
- Ceiling Fan
- Recessed Lighting
- Ventless Fireplace
- Gas Fireplace
- Window Treatments
- Family Room with Fireplace
- Great Room
- Dining Room
- Bonus Room
- Pull Down Stairs to Attic
- Safe Room
Kitchen
- Second Kitchen
- Breakfast Bar
- Stove
- Built-In Microwave
- Dishwasher
- Stainless Steel Appliances
- ENERGY STAR Qualified Appliances
- Kitchen Island
- Stone Countertops
Flooring
- Wood
- Carpet
- Tile
Bedrooms and Bathrooms
- 3 Bedrooms
- Primary Bedroom on Main
- Walk-In Closet
- 2 Full Bathrooms
- Bathtub and Shower Combination in Primary Bathroom
- Garden Bath
- Separate Shower
- Linen Closet In Bathroom
Laundry
- Laundry Room
- Laundry on main level
- Washer and Electric Dryer Hookup
Pool
- In Ground Pool
- Fence Around Pool
Outdoor Features
- Covered patio or porch
Schools
- Warrior Elementary School
- North Jefferson Middle School
- Mortimer Jordan High School
Utilities
- Central Heating and Cooling System
- Underground Utilities
- Electric Water Heater
Listing and Financial Details
- Visit Down Payment Resource Website
- Assessor Parcel Number 03-00-36-2-000-001.052
Community Details
Overview
- Association fees include common grounds mntc, management fee, recreation facility, utilities for comm areas
- $22 Other Monthly Fees
- Rely Management Association, Phone Number (205) 358-7675
Recreation
- Community Pool
Ownership History
Purchase Details
Home Financials for this Owner
Home Financials are based on the most recent Mortgage that was taken out on this home.Purchase Details
Home Financials for this Owner
Home Financials are based on the most recent Mortgage that was taken out on this home.Purchase Details
Home Financials for this Owner
Home Financials are based on the most recent Mortgage that was taken out on this home.Similar Homes in the area
Home Values in the Area
Average Home Value in this Area
Purchase History
| Date | Type | Sale Price | Title Company |
|---|---|---|---|
| Warranty Deed | $312,500 | None Listed On Document | |
| Deed | -- | -- | |
| Warranty Deed | $201,400 | None Available |
Mortgage History
| Date | Status | Loan Amount | Loan Type |
|---|---|---|---|
| Previous Owner | $80,000 | Credit Line Revolving | |
| Previous Owner | $164,000 | New Conventional | |
| Previous Owner | $172,160 | New Conventional |
Property History
| Date | Event | Price | Change | Sq Ft Price |
|---|---|---|---|---|
| 10/10/2024 10/10/24 | Sold | $312,500 | -2.0% | $131 / Sq Ft |
| 08/22/2024 08/22/24 | For Sale | $318,900 | -- | $133 / Sq Ft |
Tax History Compared to Growth
Tax History
| Year | Tax Paid | Tax Assessment Tax Assessment Total Assessment is a certain percentage of the fair market value that is determined by local assessors to be the total taxable value of land and additions on the property. | Land | Improvement |
|---|---|---|---|---|
| 2024 | $1,437 | $28,920 | -- | -- |
| 2022 | $1,361 | $22,580 | $2,750 | $19,830 |
| 2021 | $1,317 | $21,880 | $2,630 | $19,250 |
| 2020 | $1,230 | $20,490 | $2,500 | $17,990 |
| 2019 | $1,230 | $20,500 | $0 | $0 |
| 2018 | $1,195 | $19,940 | $0 | $0 |
| 2017 | $1,195 | $19,940 | $0 | $0 |
| 2016 | $1,195 | $19,940 | $0 | $0 |
| 2015 | $1,195 | $19,940 | $0 | $0 |
| 2014 | $1,126 | $18,840 | $0 | $0 |
| 2013 | $1,126 | $18,840 | $0 | $0 |
Agents Affiliated with this Home
-

Seller's Agent in 2024
Gina Trent-McLaughlin
Allen & Associates Realty, Inc
(205) 542-9999
5 in this area
123 Total Sales
-

Buyer's Agent in 2024
Curtin Realty
Keller Williams Pell City
(205) 965-1434
1 in this area
131 Total Sales
Map
Source: Greater Alabama MLS
MLS Number: 21394925
APN: 03-00-36-2-000-001.052
- 9455 Ambrose Ln
- 9334 Brake Cir
- The Destin Plan at Doss Ferry
- The Belfort Plan at Doss Ferry
- The Clayton Plan at Doss Ferry
- The Rhett Plan at Doss Ferry
- The Aria Plan at Doss Ferry
- The Galen Plan at Doss Ferry
- The Carol Plan at Doss Ferry
- The Princeton Plan at Doss Ferry
- 448 Reed Way
- 222 Sarah Way
- 9508 Ambrose Ln
- 8024 Warrior-Kimberly Rd Unit 4B
- 9438 Doss Ferry Ln
- 9429 Doss Ferry Ln
- 323 Corduroy Rd
- 9501 Firebrick Dr
- 8016 Warrior Kimberly Rd Unit one lot
- 442 Park Ave






