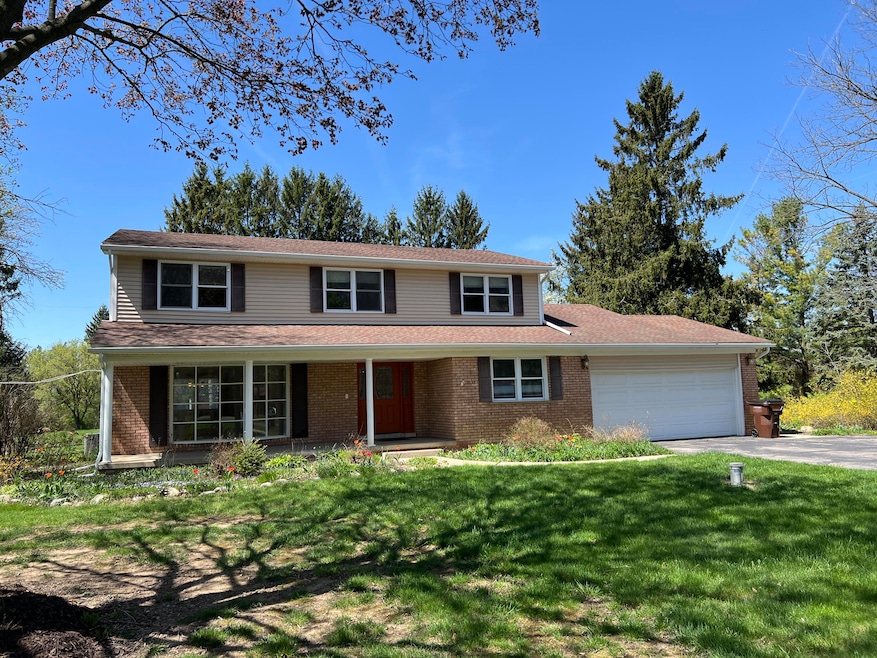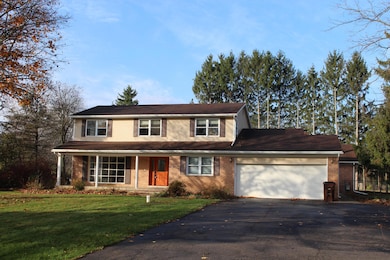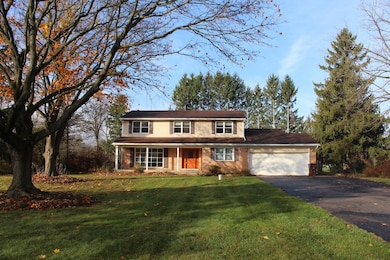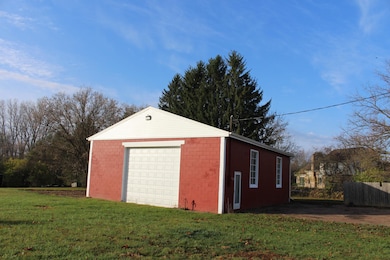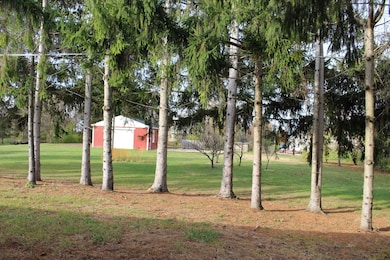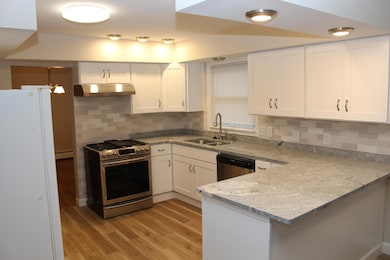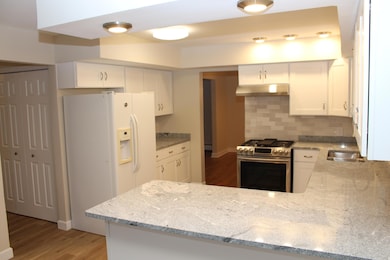9370 Moon Rd Saline, MI 48176
Estimated payment $3,823/month
Highlights
- Second Garage
- 1.9 Acre Lot
- Recreation Room
- Pleasant Ridge Elementary School Rated A-
- Colonial Architecture
- Wood Flooring
About This Home
Welcome home to Saline! Rarely offered five-bedroom classic colonial with heated barn, over 4600 sq-ft of above grade living area, all on two acres. Only 10 mi to Stargate Data Center (OpenAI-Oracle-Related Digital) in Saline Twp. Updates include kitchen with granite and cabinets, bathrooms, flooring, windows, roof, flooring and interior finishes. Family room with natural fireplace opens into 36' by 52' multipurpose room with half bath. Natural hardwood in all second story bedrooms. Low maintenance brick and vinyl exterior. Natural gas, cable...and no HOA. 30x40 block barn has 3 phase 220V power, water, heated, concrete floor and 12' overhead door. Multipurpose room could be converted into an additional great room, another bedroom suite, or possibly with township approval, an ADU (accessory dwelling unit) or day care facility. Saline Schools, York Township, see it today. Welcome home to Saline! Rarely offered five-bedroom classic colonial with heated barn, over 4600 sq-ft of above grade living area, all on two acres. Updates include kitchen with granite and cabinets, bathrooms, flooring, windows, roof, flooring and interior finishes. Family room with natural fireplace opens into 36' by 52' pool room with stunning 9' deep heated pool, half bath and hot tub. Natural hardwood in all second story bedrooms. Low maintenance brick and vinyl exterior. Natural gas, cable...and no HOA. 30x40 block barn has 3 phase 220V power, water, heated, concrete floor and 12' overhead door. Multi-purpose room could be converted into an additional great room, another bedroom suite, or possibly with township approval, an ADU (accessory dwelling unit) or day care facility. York Township, Saline Schools. Ready for immediate occupancy. See it today!
Home Details
Home Type
- Single Family
Est. Annual Taxes
- $11,652
Year Built
- Built in 1970
Lot Details
- 1.9 Acre Lot
- Level Lot
Parking
- 2 Car Garage
- Second Garage
- Front Facing Garage
- Garage Door Opener
Home Design
- Colonial Architecture
- Brick Exterior Construction
- Shingle Roof
- Vinyl Siding
Interior Spaces
- 2,740 Sq Ft Home
- 2-Story Property
- Ceiling Fan
- Wood Burning Fireplace
- Gas Log Fireplace
- Replacement Windows
- Insulated Windows
- Bay Window
- Family Room with Fireplace
- Living Room
- Dining Room
- Recreation Room
- Breakfast Area or Nook
Flooring
- Wood
- Laminate
Bedrooms and Bathrooms
- 5 Bedrooms | 1 Main Level Bedroom
Laundry
- Laundry Room
- Laundry on main level
- Washer and Gas Dryer Hookup
Basement
- Basement Fills Entire Space Under The House
- Stubbed For A Bathroom
Outdoor Features
- Porch
Utilities
- Central Air
- Heating System Uses Natural Gas
- Baseboard Heating
- Hot Water Heating System
- Well
- Natural Gas Water Heater
- Water Softener is Owned
- Septic Tank
- Septic System
- High Speed Internet
- Internet Available
- Phone Connected
- Cable TV Available
Community Details
- No Home Owners Association
Map
Home Values in the Area
Average Home Value in this Area
Tax History
| Year | Tax Paid | Tax Assessment Tax Assessment Total Assessment is a certain percentage of the fair market value that is determined by local assessors to be the total taxable value of land and additions on the property. | Land | Improvement |
|---|---|---|---|---|
| 2025 | $10,373 | $252,100 | $0 | $0 |
| 2024 | $10,426 | $232,100 | $0 | $0 |
| 2023 | $9,147 | $198,700 | $0 | $0 |
| 2022 | $7,425 | $186,500 | $0 | $0 |
| 2021 | $7,211 | $179,200 | $0 | $0 |
| 2020 | $7,110 | $176,600 | $0 | $0 |
| 2019 | $4,552 | $168,800 | $168,800 | $0 |
| 2018 | $3,652 | $160,300 | $0 | $0 |
| 2017 | $4,252 | $157,600 | $0 | $0 |
| 2016 | $3,570 | $125,100 | $0 | $0 |
| 2015 | -- | $124,800 | $0 | $0 |
| 2014 | -- | $121,000 | $0 | $0 |
| 2013 | -- | $121,000 | $0 | $0 |
Property History
| Date | Event | Price | List to Sale | Price per Sq Ft |
|---|---|---|---|---|
| 05/20/2025 05/20/25 | For Sale | $540,000 | 0.0% | $197 / Sq Ft |
| 05/14/2025 05/14/25 | Pending | -- | -- | -- |
| 03/28/2025 03/28/25 | Price Changed | $540,000 | -9.8% | $197 / Sq Ft |
| 11/19/2024 11/19/24 | For Sale | $599,000 | -- | $219 / Sq Ft |
Purchase History
| Date | Type | Sale Price | Title Company |
|---|---|---|---|
| Warranty Deed | $285,000 | None Listed On Document | |
| Warranty Deed | $250,000 | None Available | |
| Quit Claim Deed | -- | -- |
Source: MichRIC
MLS Number: 24060084
APN: 19-08-100-009
- 9001 Yorkshire Dr
- 9187 Charter Oak Ln
- 9003 York Crest Dr
- 9002 York Crest Dr
- 9004 Charter Oak Ln
- 9453 Whispering Pines Dr
- 8960 Albany Ct
- 9935 White Tail Dr
- 9931 White Tail Dr
- 530 Antler Ct
- 510 Antler Ct
- 834 Meghan Ct
- 762 Sutton Ct
- 754 Sutton Ct
- 1687 W Willis Rd
- 6081 Lincolnshire Dr
- 1147 Longview Ln
- 290 Shelby Ct Unit 6
- 5071 Rutland Dr
- The Brittain Plan at Fosdick Glen of Saline - Fosdick Glen Of Saline
- 814 Claudine Ct
- 717 Risdon Trail S
- 460 W Russell St
- 801 Valley Circle Dr
- 2604 Riversedge Dr
- 571 Sycamore Cir Unit 38
- 2405 Salt Springs Dr
- 1402 Salt Springs Dr
- 4025 Rolling Meadow Ln
- 3051-3370 Primrose Ln
- 6342 Trumpeter Ln
- 6244 Trumpeter Ln
- 5705 Hampshire Ln Unit 67
- 5825 Plum Hollow Dr
- 5688 Wellesley Ln Unit 113
- 9476 W Michigan Ave
- 5864 Willow Ridge Dr
- 461 Greentree Ln
- 3001 Riviera Cir
- 4521 Links Ct
