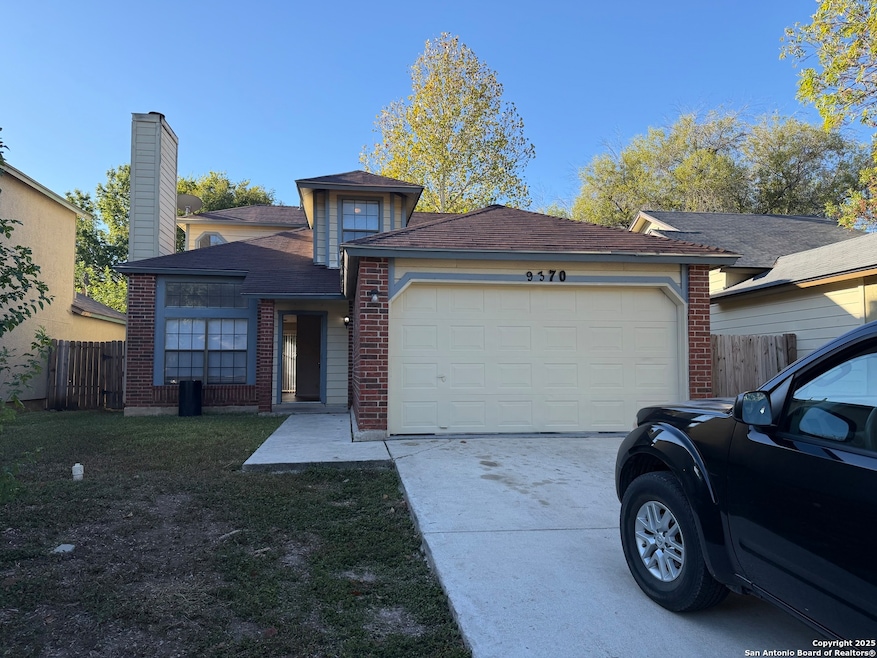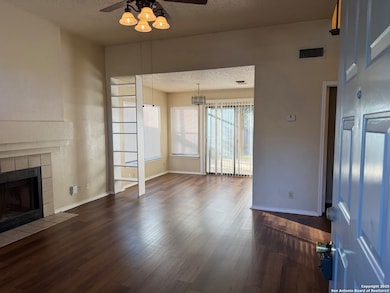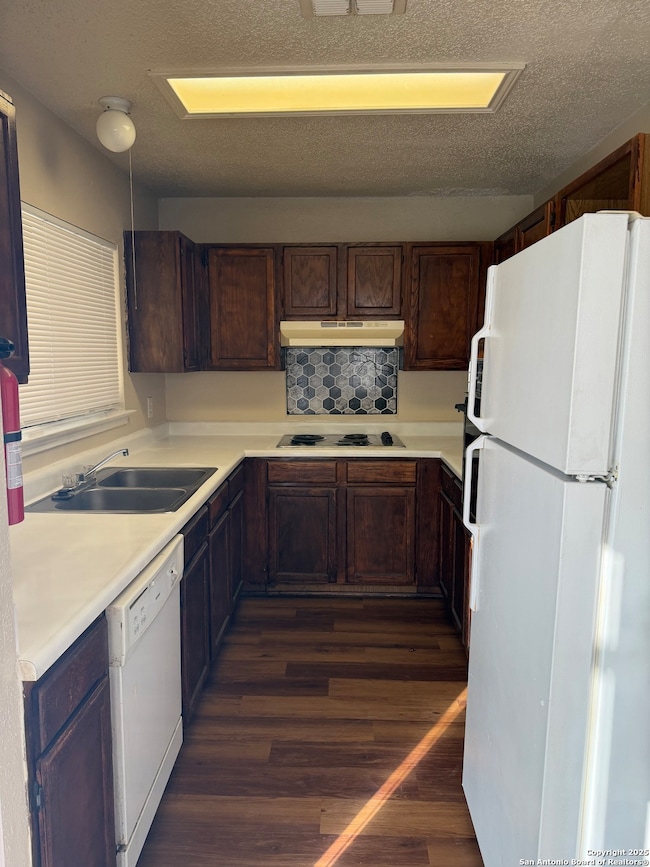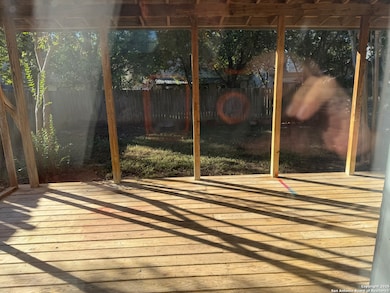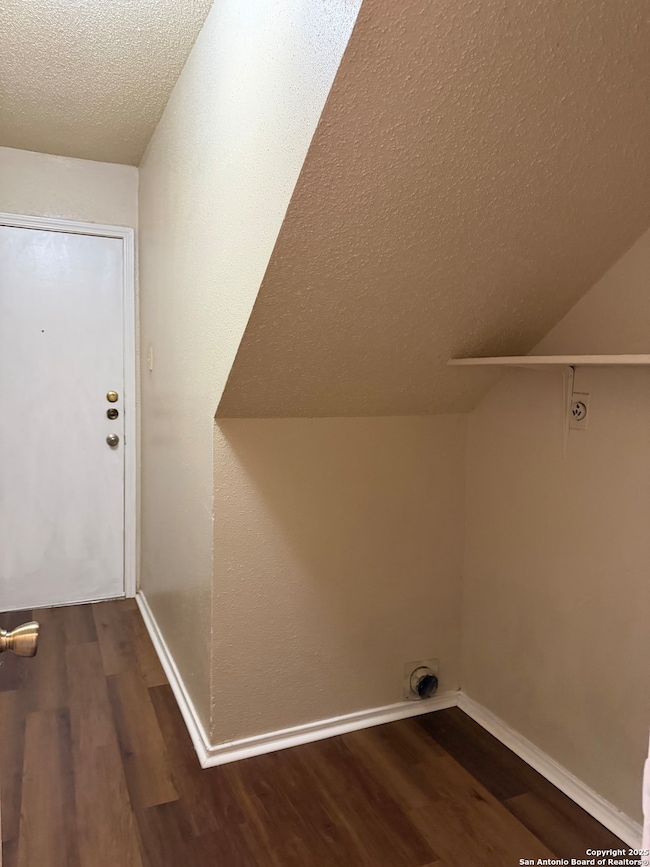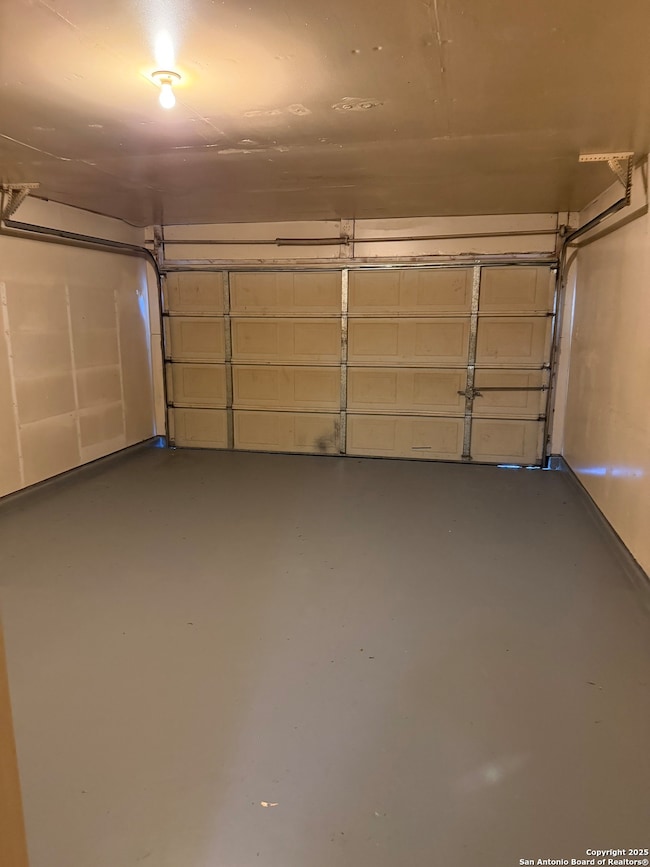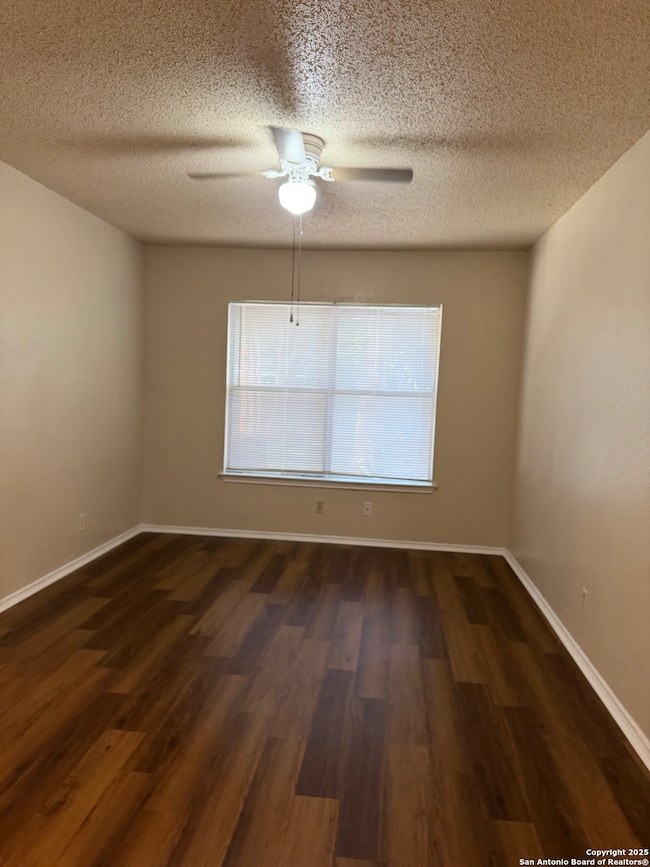9370 Village Lance San Antonio, TX 78250
Northwest Neighborhood
3
Beds
2
Baths
1,177
Sq Ft
4,661
Sq Ft Lot
Highlights
- Walk-In Closet
- Ceiling Fan
- Carpet
- Central Heating and Cooling System
About This Home
Beautiful home recent install of carpet,Vinyl flooring. Freshly painted, easy access to Seaworld.Minutes to Fiesta Texas and shopping. Hurry and see. Will not last long.
Listing Agent
Michael Verhey
Lackland Properties Listed on: 11/05/2025
Home Details
Home Type
- Single Family
Est. Annual Taxes
- $4,373
Year Built
- Built in 1986
Lot Details
- 4,661 Sq Ft Lot
Parking
- 2 Car Garage
Home Design
- Brick Exterior Construction
Interior Spaces
- 1,177 Sq Ft Home
- 2-Story Property
- Ceiling Fan
- Window Treatments
- Fire and Smoke Detector
- Washer Hookup
Kitchen
- Stove
- Dishwasher
- Disposal
Flooring
- Carpet
- Vinyl
Bedrooms and Bathrooms
- 3 Bedrooms
- Walk-In Closet
- 2 Full Bathrooms
Utilities
- Central Heating and Cooling System
- Heating System Uses Natural Gas
- Electric Water Heater
- Cable TV Available
Community Details
- Emerald Valley Subdivision
Listing and Financial Details
- Rent includes noinc
- Assessor Parcel Number 188141140310
- Seller Concessions Offered
Map
Source: San Antonio Board of REALTORS®
MLS Number: 1920832
APN: 18814-114-0310
Nearby Homes
- 6283 Valley Bay Dr
- 9346 Valley Hedge
- 9323 Valley Hedge
- 9302 Village Lance
- 6314 Village Arbor
- 6222 Aragon Village
- 10123 Woodtrail
- 9434 Valley Rock
- 10127 Pebblestone
- 7306 Brandyridge
- 9245 Village Brown
- 6119 Valley Bay Dr
- 9427 Valley Ridge
- 9215 Deer Village
- 9211 Deer Village
- 7335 Hardesty
- 9322 Valley Ridge
- 9379 Valley Bend
- 7410 Brandyridge
- 9151 Tree Village
- 9343 Valley Gate
- 9402 Valley Moss
- 7257 Lansbury Dr
- 7254 Brandyridge
- 7203 Shadow Ridge
- 7261 Fernview
- 6305 Village Arbor
- 7260 Hardesty
- 6135 Valley Bay Dr
- 6158 Valley Cliff
- 9443 Valley Way
- 10114 Terra Oak
- 7272 Hardesty
- 6333 Village Club
- 7263 Enchanted Flame St
- 9130 Village Brown
- 9931 Royal Hunt
- 7242 Artisan Ln
- 7130 Culebra Common
- 7403 Alverstone Way
