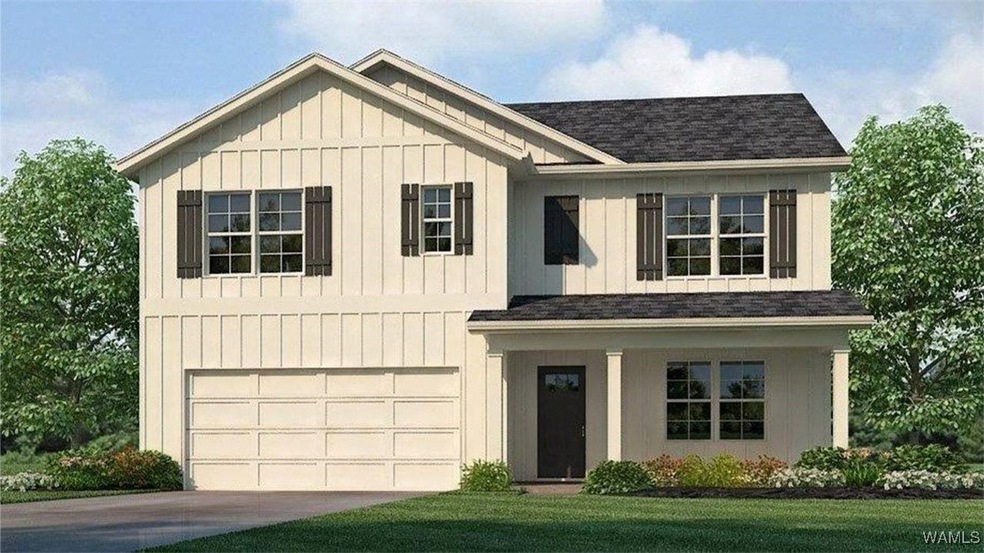
9371 Havenridge Loop Tuscaloosa, AL 35405
Highlights
- Under Construction
- Granite Countertops
- Breakfast Area or Nook
- Open Floorplan
- Covered Patio or Porch
- 2 Car Attached Garage
About This Home
As of March 2025Ask about our interest rates (AS LOW AS 5.50%) and up to $15,000 in incentives.
The Carol is a two-story plan with 5 bedrooms and 3 bathrooms in 2,511 square feet. The main level features a flex room adjacent to the foyer, ideal for a formal dining room or home office. The gourmet kitchen has an oversized island for extra seating and a large pantry, and it opens to the dining area and a spacious living room. A bedroom with a full bathroom completes the main level. Bedroom One is on the second level and offers a separate shower, private bathroom, double vanities and a large walk-in closet. There are 3 additional bedrooms, a full bathroom, a walk-in laundry room, and a loft-style living room on the second level. Quality materials and workmanship throughout, with superior attention to detail, plus a one-year builders warranty. Your new home also includes our smart home technology package!
Home Details
Home Type
- Single Family
Year Built
- Built in 2025 | Under Construction
HOA Fees
- $23 Monthly HOA Fees
Parking
- 2 Car Attached Garage
- Garage Door Opener
- Driveway
Home Design
- Slab Foundation
- Shingle Roof
- Composition Roof
- Vinyl Siding
Interior Spaces
- 2,511 Sq Ft Home
- 2-Story Property
- Open Floorplan
- Ceiling Fan
- Double Pane Windows
- Vinyl Clad Windows
- Fire and Smoke Detector
Kitchen
- Breakfast Area or Nook
- Breakfast Bar
- Electric Oven
- Electric Range
- Microwave
- Freezer
- Dishwasher
- Kitchen Island
- Granite Countertops
Bedrooms and Bathrooms
- 5 Bedrooms
- Walk-In Closet
- 3 Full Bathrooms
Laundry
- Laundry Room
- Laundry on upper level
- Dryer
- Washer
Schools
- Englewood Elementary School
- Hillcrest Jr Middle School
- Hillcrest High School
Utilities
- Central Heating and Cooling System
- Heat Pump System
- Electric Water Heater
Additional Features
- Covered Patio or Porch
- Wood Fence
Community Details
- Havenridge Subdivision
Listing and Financial Details
- Assessor Parcel Number 63 36 06 23 0 001 014.129
Similar Homes in Tuscaloosa, AL
Home Values in the Area
Average Home Value in this Area
Property History
| Date | Event | Price | Change | Sq Ft Price |
|---|---|---|---|---|
| 03/14/2025 03/14/25 | Sold | $357,600 | 0.0% | $142 / Sq Ft |
| 01/27/2025 01/27/25 | Pending | -- | -- | -- |
| 01/27/2025 01/27/25 | For Sale | $357,600 | -- | $142 / Sq Ft |
Tax History Compared to Growth
Agents Affiliated with this Home
-

Seller's Agent in 2025
Ebony Lockhart
DHI Realty of Alabama - Tuscal
(205) 792-5987
194 Total Sales
-
B
Buyer's Agent in 2025
Bonnie Montgomery
ELITE SIGNATURE PROPERTIES
(205) 393-8396
282 Total Sales
Map
Source: West Alabama Multiple Listing Service
MLS Number: 166732
- 9326 Havenridge Loop
- 9344 Havenridge Loop
- 9332 Havenridge Loop
- The Oakdale Plan at Havenridge
- The Rhett Plan at Havenridge
- The Carol Plan at Havenridge
- The Destin Plan at Havenridge
- The Madison Plan at Havenridge
- The Princeton Plan at Havenridge
- 9325 Havenridge Loop
- 9593 Havenridge Loop
- 9319 Havenridge Loop
- 9337 Havenridge Loop
- 9415 Havenridge Loop
- 9331 Havenridge Loop
- 9343 Havenridge Loop
- 9004 Saxon St
- 9021 Saxon St
- 9027 Saxon St
- 9361 Havenridge Loop





