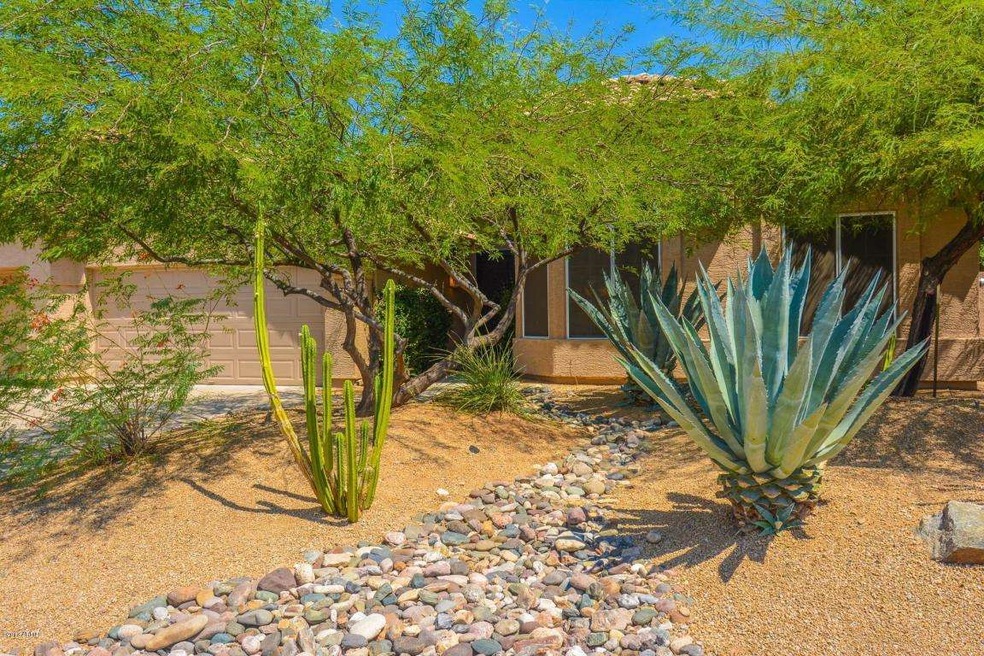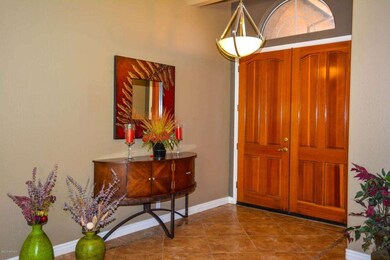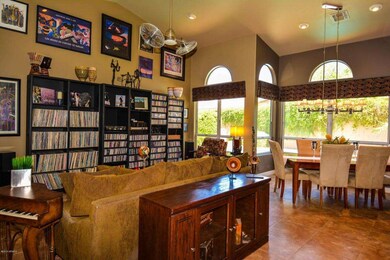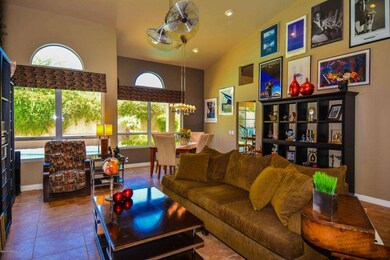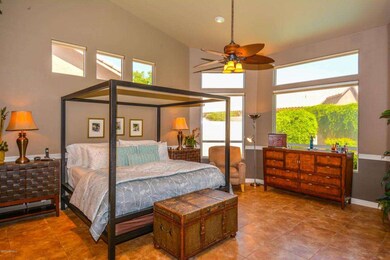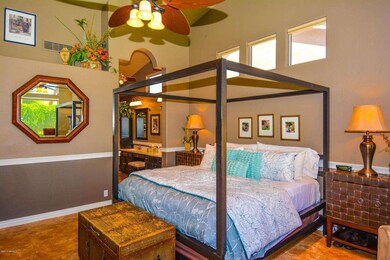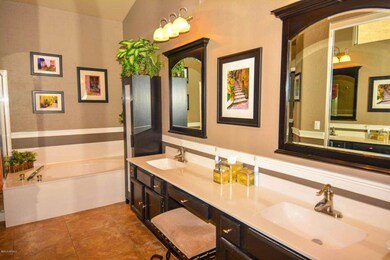
9372 E Taro Ln Scottsdale, AZ 85255
DC Ranch NeighborhoodHighlights
- Play Pool
- Vaulted Ceiling
- 1 Fireplace
- Copper Ridge School Rated A
- Wood Flooring
- 5-minute walk to Ironwood Park Playground
About This Home
As of December 2013Amazing single story split floor plan with sparkling pool in the coveted 85255 zip code. Upgrades include granite counter-tops, large neutral porcelain tile, built in bookcases, designer paint, plantation shutters, hot H2O re-circulation, gutters, ceilings fans, pull-out kitchen drawers, extra cabinets in laundry room and the list goes on. Large master bedroom with picture windows looking out to the pool. Inviting living room with vaulted ceilings. Kitchen opens to family room, ideal for entertaining. Fireplace in family room. Nice sized back yard. Enjoy swimming in your private pool or relaxing on the covered patio. 3 car garage.
Last Agent to Sell the Property
My Home Group Real Estate License #SA576565000 Listed on: 09/04/2013

Home Details
Home Type
- Single Family
Est. Annual Taxes
- $2,538
Year Built
- Built in 1994
Lot Details
- 7,829 Sq Ft Lot
- Desert faces the front and back of the property
- Block Wall Fence
- Front and Back Yard Sprinklers
- Grass Covered Lot
HOA Fees
- $35 Monthly HOA Fees
Parking
- 3 Car Garage
- Garage Door Opener
Home Design
- Wood Frame Construction
- Tile Roof
- Stucco
Interior Spaces
- 2,393 Sq Ft Home
- 1-Story Property
- Vaulted Ceiling
- Ceiling Fan
- 1 Fireplace
- Double Pane Windows
- Solar Screens
Kitchen
- Breakfast Bar
- <<builtInMicrowave>>
- Granite Countertops
Flooring
- Wood
- Tile
Bedrooms and Bathrooms
- 4 Bedrooms
- Primary Bathroom is a Full Bathroom
- 2 Bathrooms
- Dual Vanity Sinks in Primary Bathroom
- Bathtub With Separate Shower Stall
Home Security
- Security System Owned
- Fire Sprinkler System
Accessible Home Design
- No Interior Steps
Outdoor Features
- Play Pool
- Covered patio or porch
Schools
- Copper Ridge Elementary School
- Copper Ridge Middle School
- Chaparral High School
Utilities
- Refrigerated Cooling System
- Heating Available
- High Speed Internet
- Cable TV Available
Listing and Financial Details
- Tax Lot 172
- Assessor Parcel Number 217-12-607
Community Details
Overview
- Association fees include ground maintenance
- First Service Resid Association, Phone Number (480) 551-4300
- Built by UDC
- Ironwood Village Subdivision, Split Floor Plan
Recreation
- Community Playground
Ownership History
Purchase Details
Purchase Details
Purchase Details
Purchase Details
Purchase Details
Home Financials for this Owner
Home Financials are based on the most recent Mortgage that was taken out on this home.Purchase Details
Home Financials for this Owner
Home Financials are based on the most recent Mortgage that was taken out on this home.Purchase Details
Home Financials for this Owner
Home Financials are based on the most recent Mortgage that was taken out on this home.Purchase Details
Home Financials for this Owner
Home Financials are based on the most recent Mortgage that was taken out on this home.Similar Homes in Scottsdale, AZ
Home Values in the Area
Average Home Value in this Area
Purchase History
| Date | Type | Sale Price | Title Company |
|---|---|---|---|
| Special Warranty Deed | -- | None Listed On Document | |
| Special Warranty Deed | -- | None Listed On Document | |
| Special Warranty Deed | -- | None Listed On Document | |
| Deed | -- | None Listed On Document | |
| Warranty Deed | $465,000 | Stewart Title & Trust Of Pho | |
| Interfamily Deed Transfer | -- | Stewart Title & Trust Of Pho | |
| Warranty Deed | $240,000 | First American Title | |
| Warranty Deed | $207,900 | Lawyers Title Of Arizona Inc |
Mortgage History
| Date | Status | Loan Amount | Loan Type |
|---|---|---|---|
| Previous Owner | $360,000 | New Conventional | |
| Previous Owner | $355,000 | New Conventional | |
| Previous Owner | $355,000 | New Conventional | |
| Previous Owner | $505,000 | Unknown | |
| Previous Owner | $125,528 | Credit Line Revolving | |
| Previous Owner | $50,000 | Credit Line Revolving | |
| Previous Owner | $300,000 | Unknown | |
| Previous Owner | $89,000 | Credit Line Revolving | |
| Previous Owner | $180,000 | New Conventional | |
| Previous Owner | $166,300 | No Value Available |
Property History
| Date | Event | Price | Change | Sq Ft Price |
|---|---|---|---|---|
| 07/17/2025 07/17/25 | For Sale | $999,999 | +115.1% | $418 / Sq Ft |
| 12/12/2013 12/12/13 | Sold | $465,000 | -2.1% | $194 / Sq Ft |
| 10/18/2013 10/18/13 | Pending | -- | -- | -- |
| 09/30/2013 09/30/13 | Price Changed | $475,000 | -5.0% | $198 / Sq Ft |
| 09/23/2013 09/23/13 | Price Changed | $500,000 | +0.2% | $209 / Sq Ft |
| 09/04/2013 09/04/13 | For Sale | $499,000 | -- | $209 / Sq Ft |
Tax History Compared to Growth
Tax History
| Year | Tax Paid | Tax Assessment Tax Assessment Total Assessment is a certain percentage of the fair market value that is determined by local assessors to be the total taxable value of land and additions on the property. | Land | Improvement |
|---|---|---|---|---|
| 2025 | $3,168 | $55,501 | -- | -- |
| 2024 | $3,112 | $52,858 | -- | -- |
| 2023 | $3,112 | $70,450 | $14,090 | $56,360 |
| 2022 | $2,948 | $52,760 | $10,550 | $42,210 |
| 2021 | $3,198 | $47,970 | $9,590 | $38,380 |
| 2020 | $3,170 | $45,360 | $9,070 | $36,290 |
| 2019 | $3,073 | $41,830 | $8,360 | $33,470 |
| 2018 | $3,003 | $41,410 | $8,280 | $33,130 |
| 2017 | $2,833 | $40,830 | $8,160 | $32,670 |
| 2016 | $2,777 | $39,600 | $7,920 | $31,680 |
| 2015 | $2,668 | $38,350 | $7,670 | $30,680 |
Agents Affiliated with this Home
-
Danielle McBride

Seller's Agent in 2025
Danielle McBride
Coldwell Banker Realty
(602) 954-6888
39 Total Sales
-
Louise Haarala
L
Seller Co-Listing Agent in 2025
Louise Haarala
Coldwell Banker Realty
(480) 878-3000
13 Total Sales
-
Linda Lesser Nyquist

Seller's Agent in 2013
Linda Lesser Nyquist
My Home Group
(602) 284-1472
2 in this area
91 Total Sales
-
Eric Nyquist

Seller Co-Listing Agent in 2013
Eric Nyquist
My Home Group
(480) 389-6953
1 in this area
87 Total Sales
-
Brad Phillips

Buyer's Agent in 2013
Brad Phillips
HomeSmart
(623) 505-9428
38 Total Sales
Map
Source: Arizona Regional Multiple Listing Service (ARMLS)
MLS Number: 4993379
APN: 217-12-607
- 9407 E Maple Dr Unit 3
- 19007 N 94th Place
- 18908 N 94th Place Unit II
- 18873 N 94th Way Unit II
- 18559 N 92nd Place
- 9477 E Rosemonte Dr
- 9203 E Topeka Dr
- 9467 E Rockwood Dr
- 19102 N 91st St
- 9127 E Siesta Ln
- 9130 E Rosemonte Dr
- 9267 E Rimrock Dr
- 18930 N 91st St
- 9571 E Nittany Dr
- 18653 N 93rd St
- 18515 N 94th St
- 18577 N 92nd Place
- 19054 N 97th Place
- 18558 N 92nd Place
- 9112 E Palm Tree Dr
