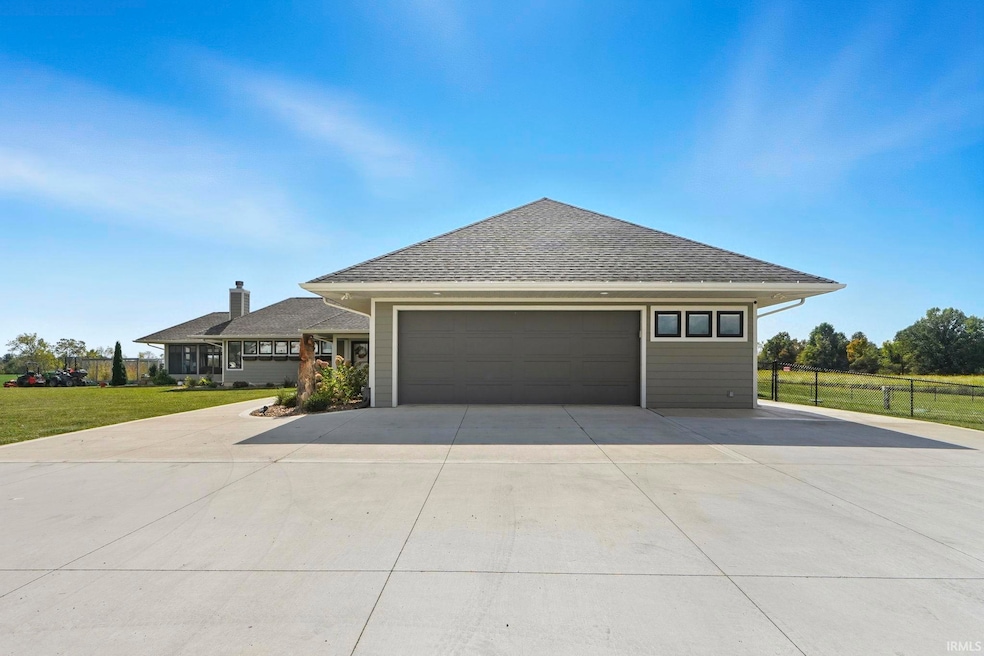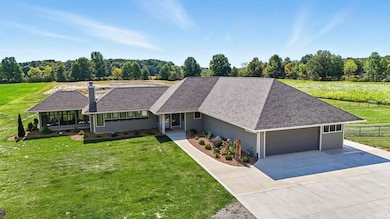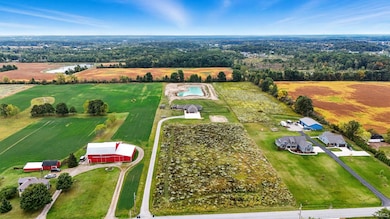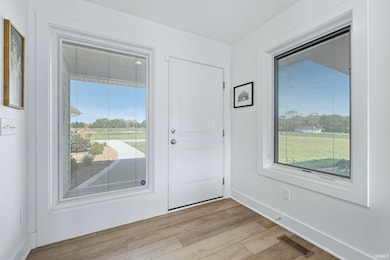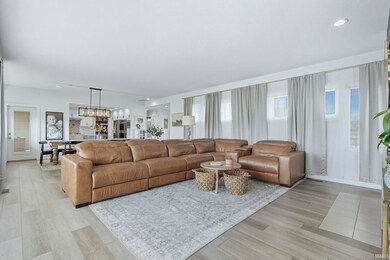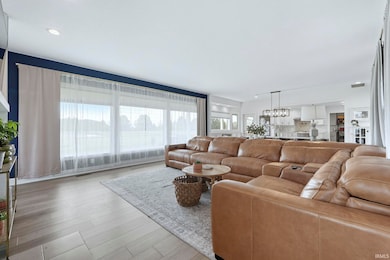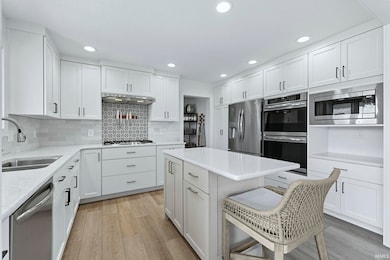Estimated payment $4,415/month
Highlights
- Primary Bedroom Suite
- Waterfront
- Ranch Style House
- Cedarville Elementary School Rated A-
- Lake, Pond or Stream
- Stone Countertops
About This Home
Welcome to your private luxury retreat on 8+ acres in Leo! Built in 2021 by Sauder Built, this custom 3-bedroom, 2-bath ranch perfectly blends modern comfort with serene country living. Featuring over 2,100 sq ft of beautifully designed space, the open layout includes a stunning gourmet kitchen with quartz countertops, double ovens, gas cooktop, and custom cabinetry by Louis Delagrange. Enjoy a spacious great room with a cozy fireplace, large windows framing peaceful countryside views, and a beautiful 3-season room with EZE-Breeze windows for year-round enjoyment. Step outside to the covered patio with built-in fire pit—ideal for relaxing or entertaining. The heated 3-car garage offers attic storage and an EV outlet. This thoughtfully constructed home includes 2×6 exterior walls for added insulation, a south-facing roof ready for solar panels, and plumbing prepped for future geothermal HVAC. With approximately 8.2 acres of privacy, open green space, and a potential pond site, the setting is unmatched. This home offers high-end finishes, energy efficiency, and a manageable single-level design—perfect for those seeking both lux Welcome to your private luxury retreat on 8+ acres in Leo! Built in 2021 by Sauder Built, this custom 3-bedroom, 2-bath ranch perfectly blends modern comfort with serene country living. Featuring over 2,100 sq ft of beautifully designed space, the open layout includes a stunning gourmet kitchen with quartz countertops, double ovens, gas cooktop, and custom cabinetry by Louis Delagrange. Enjoy a spacious great room with a cozy fireplace, large windows framing peaceful countryside views, and a beautiful 3-season room with EZE-Breeze windows for year-round enjoyment. Step outside to the covered patio with built-in fire pit—ideal for relaxing or entertaining. The heated 3-car garage offers attic storage and an EV outlet. This thoughtfully constructed home includes 2×6 exterior walls for added insulation, a south-facing roof ready for solar panels, and plumbing prepped for future geothermal HVAC. With approximately 8.2 acres of privacy, open green space, and a potential pond site, the setting is unmatched. This home offers high-end finishes, energy efficiency, and a manageable single-level design—perfect for those seeking both luxury and simplicity in a beautiful country setting just minutes from Fort Wayne amenities. " New Price-same amazing property. Sellers are ready to make this happen!"
Home Details
Home Type
- Single Family
Est. Annual Taxes
- $6,181
Year Built
- Built in 2021
Lot Details
- 8.2 Acre Lot
- Waterfront
- Rural Setting
- Level Lot
Parking
- 3 Car Attached Garage
- Heated Garage
- Off-Street Parking
Home Design
- Ranch Style House
- Wood Siding
- Vinyl Construction Material
Interior Spaces
- 2,100 Sq Ft Home
- Built-in Bookshelves
- Built-In Features
- Entrance Foyer
- Living Room with Fireplace
- Fire and Smoke Detector
Kitchen
- Stone Countertops
- Disposal
Flooring
- Carpet
- Vinyl
Bedrooms and Bathrooms
- 3 Bedrooms
- Primary Bedroom Suite
- 2 Full Bathrooms
Laundry
- Laundry on main level
- Washer and Electric Dryer Hookup
Attic
- Storage In Attic
- Walkup Attic
Outdoor Features
- Lake, Pond or Stream
- Enclosed Patio or Porch
Schools
- Cedarville Elementary School
- Leo Middle School
- Leo High School
Utilities
- Forced Air Heating and Cooling System
- Private Company Owned Well
- Well
- Septic System
Community Details
- Community Fire Pit
Listing and Financial Details
- Assessor Parcel Number 02-03-04-400-021.000-042
- Seller Concessions Not Offered
Map
Home Values in the Area
Average Home Value in this Area
Tax History
| Year | Tax Paid | Tax Assessment Tax Assessment Total Assessment is a certain percentage of the fair market value that is determined by local assessors to be the total taxable value of land and additions on the property. | Land | Improvement |
|---|---|---|---|---|
| 2024 | $5,307 | $652,100 | $80,700 | $571,400 |
| 2023 | $5,307 | $619,100 | $73,100 | $546,000 |
| 2022 | $4,210 | $502,600 | $70,400 | $432,200 |
| 2021 | $116 | $10,100 | $10,100 | $0 |
| 2020 | $428 | $22,400 | $22,400 | $0 |
| 2019 | $867 | $53,900 | $53,900 | $0 |
| 2018 | $1,521 | $92,800 | $92,800 | $0 |
| 2017 | $1,820 | $106,700 | $106,700 | $0 |
| 2016 | $2,723 | $221,600 | $157,000 | $64,600 |
| 2014 | $2,659 | $222,400 | $162,400 | $60,000 |
| 2013 | $2,357 | $196,200 | $145,300 | $50,900 |
Property History
| Date | Event | Price | List to Sale | Price per Sq Ft | Prior Sale |
|---|---|---|---|---|---|
| 10/17/2025 10/17/25 | Price Changed | $739,900 | -3.9% | $352 / Sq Ft | |
| 09/29/2025 09/29/25 | For Sale | $769,900 | +24.2% | $367 / Sq Ft | |
| 11/30/2023 11/30/23 | Sold | $620,000 | -8.8% | $295 / Sq Ft | View Prior Sale |
| 10/10/2023 10/10/23 | Pending | -- | -- | -- | |
| 09/28/2023 09/28/23 | Price Changed | $679,995 | -2.1% | $324 / Sq Ft | |
| 06/19/2023 06/19/23 | Price Changed | $694,900 | -0.6% | $331 / Sq Ft | |
| 06/03/2023 06/03/23 | For Sale | $699,000 | +31.9% | $333 / Sq Ft | |
| 04/15/2022 04/15/22 | Sold | $530,000 | 0.0% | $252 / Sq Ft | View Prior Sale |
| 03/15/2022 03/15/22 | Pending | -- | -- | -- | |
| 02/15/2022 02/15/22 | For Sale | $530,000 | -- | $252 / Sq Ft |
Purchase History
| Date | Type | Sale Price | Title Company |
|---|---|---|---|
| Warranty Deed | -- | Metropolitan Title Of In | |
| Warranty Deed | $620,000 | Metropolitan Title Of In | |
| Warranty Deed | $530,000 | Metropolitan Title | |
| Trustee Deed | -- | Metropolitan Title | |
| Deed | -- | Metropolitan Title Of In Llc | |
| Deed | -- | Metropolitan Title Of Indiana | |
| Deed | -- | Titan Title Serivces Llc | |
| Deed | -- | -- | |
| Deed | -- | Metropolitan Title Of In | |
| Trustee Deed | -- | Metropolitan Title Of In Llc | |
| Interfamily Deed Transfer | -- | None Available | |
| Interfamily Deed Transfer | -- | None Available | |
| Deed | -- | Titan Title Services Llc | |
| Warranty Deed | -- | None Available | |
| Interfamily Deed Transfer | -- | None Available |
Mortgage History
| Date | Status | Loan Amount | Loan Type |
|---|---|---|---|
| Open | $620,000 | New Conventional | |
| Closed | $620,000 | New Conventional | |
| Previous Owner | $503,000 | New Conventional | |
| Previous Owner | $707,750 | Construction | |
| Previous Owner | $102,000 | New Conventional | |
| Previous Owner | -- | No Value Available | |
| Previous Owner | $138,750 | Adjustable Rate Mortgage/ARM |
Source: Indiana Regional MLS
MLS Number: 202539370
APN: 02-03-04-400-021.000-042
- 9344 Garman Rd
- 10123 Consta Verde Commons
- 18930 Hull Road - Lot 6 Rd
- 18930 Hull Road - Lot 7 Rd
- 18017 Carne Cove
- 17979 Carne Cove Unit 76
- 9129 Hollopeter Rd
- 10235 Consta Verde Commons
- 17883 Carne Cove
- 17614 Consta Verde Ln
- 18096 Tullymore Ln Unit 34TR
- 18015 Tullymore Ln
- 17714 Letterbrick Run
- 17581 Letterbrick Run Unit 82
- 17837 Tullymore Ln
- 10491 Beaugreen Cove
- 17810 Tullymore Ln
- 17712 Castlefeane Ct
- TBD N County Rd
- 17921 Lochner Rd
- 13101 Union Club Blvd
- 2877 Leon Cove
- 4238 Provision Pkwy
- 5931 Spring Oak Ct
- 4021 Frost Grass Dr
- 11275 Sportsman Park Ln
- 10501 Day Lily Dr
- 10326 Old Leo Rd Unit 37
- 10550 Dupont Oaks Blvd
- 4775 Amity Dr
- 10095 Bluffs Corner
- 642 Barnsley Cove
- 660 Bonterra Blvd
- 3302 Vantage Point Dr
- 17425 In-37 Unit 17425 State Road 37 unit 101
- 900 Griswold Ct
- 9509 Hidden Village Place
- 15110 Tally Ho Dr
- 625 Perolla Dr
- 14599 Cerro Verde Run
