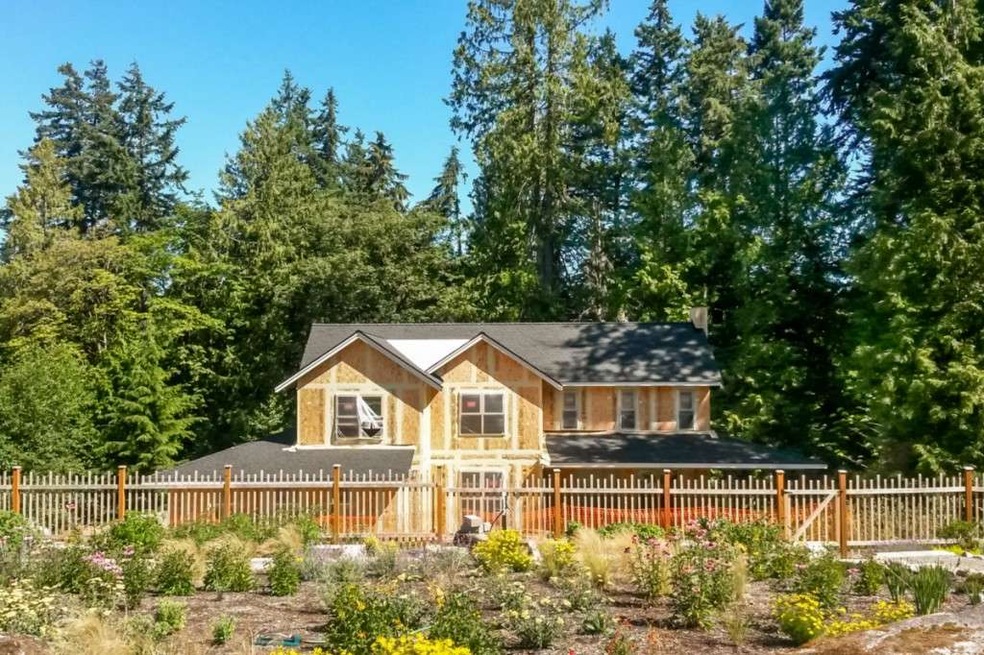9372 Hemlock Ave NE Bainbridge Island, WA 98110
Rolling Bay City NeighborhoodAbout This Home
As of July 2017Nestled at the end of a country lane, this modern farmhouse by Blackwood Builders offers close-in convenience coupled with all the rural charm of Bainbridge. Showcasing the same wonderful character, quality and sophisticated finishes & colors as in their previous homes, but with a slightly more traditional style and an inviting open floor plan that features a wrap-around covered porch, huge windows and multiple french doors. Yet another bit of urban style perfectly at home in the country!
Source: Northwest Multiple Listing Service (NWMLS)
MLS#: NWM718835
Ownership History
Purchase Details
Home Financials for this Owner
Home Financials are based on the most recent Mortgage that was taken out on this home.Purchase Details
Home Financials for this Owner
Home Financials are based on the most recent Mortgage that was taken out on this home.Purchase Details
Home Financials for this Owner
Home Financials are based on the most recent Mortgage that was taken out on this home.Map
Property Details
Home Type
Other
Est. Annual Taxes
$8,782
Year Built
2014
Lot Details
0
Listing Details
- Condition: Under Construction
- Sq Ft Finished: 2820
- Form 17: Provided
- Special Features: NewHome
- Year Built: 2014
Interior Features
- Appliances: Dishwasher, Dryer, Garbage Disposal, Microwave, Range/Oven, Refrigerator, Washer
- Fireplaces: 1
- Features: Bath Off Master, Double Pane/Storm Window, Dining Room, French Doors, High Tech Cabling, Vaulted Ceilings, Walk-in Closet
- Fireplaces: 1
- Floor: Ceramic Tile, Hardwood, Wall to Wall Carpet
- Water Heater Location: Garage-Electric
Exterior Features
- Roof: Composition
- Homebuilder: Blackwood Builders Group
- Exterior: Cement Planked
- Foundation: Poured Concrete
- Lot Details: Dead End Street, Secluded
- Roof: Composition
- Site Features: Cable TV, Deck, Propane
- View: Territorial
- Construction: DW|SF
- Lot Topography: Brush, Garden Space, Level, Partial Slope, Wooded
Garage/Parking
- Parking Type: Garage-Attached
- Total Covered Spaces: 2
Utilities
- Cooling: Forced Air
- Heating: Forced Air
- Appliances: Dishwasher, Dryer, Garbage Disposal, Microwave, Range/Oven, Refrigerator, Washer
- Heating and Cooling: Forced Air
- Power Company: Puget Sound Energy
- Sewer: Septic
- Water Company: Hemlock Water System
- Water Source: Shared Well
Schools
- School District: BIS
- Elementary School: Bainbridge Schools
- Middle School: Sonoji Sakai Inter
- High School: Bainbridge Isl
Home Values in the Area
Average Home Value in this Area
Purchase History
| Date | Type | Sale Price | Title Company |
|---|---|---|---|
| Warranty Deed | $875,000 | Pacific Northwest Title | |
| Warranty Deed | $699,000 | Pacific Northwest Title | |
| Warranty Deed | $150,280 | Fidelity Ntl Kitsap County |
Mortgage History
| Date | Status | Loan Amount | Loan Type |
|---|---|---|---|
| Open | $665,000 | New Conventional | |
| Closed | $700,000 | New Conventional | |
| Previous Owner | $125,744 | Credit Line Revolving | |
| Previous Owner | $559,200 | New Conventional | |
| Previous Owner | $516,400 | Construction | |
| Previous Owner | $112,500 | Seller Take Back |
Property History
| Date | Event | Price | Change | Sq Ft Price |
|---|---|---|---|---|
| 07/13/2017 07/13/17 | Sold | $875,000 | +2.9% | $310 / Sq Ft |
| 06/02/2017 06/02/17 | Pending | -- | -- | -- |
| 05/24/2017 05/24/17 | For Sale | $850,000 | +21.6% | $301 / Sq Ft |
| 12/19/2014 12/19/14 | Sold | $699,000 | 0.0% | $248 / Sq Ft |
| 11/21/2014 11/21/14 | Pending | -- | -- | -- |
| 11/20/2014 11/20/14 | For Sale | $699,000 | -- | $248 / Sq Ft |
Tax History
| Year | Tax Paid | Tax Assessment Tax Assessment Total Assessment is a certain percentage of the fair market value that is determined by local assessors to be the total taxable value of land and additions on the property. | Land | Improvement |
|---|---|---|---|---|
| 2025 | $8,782 | $1,083,650 | $250,200 | $833,450 |
| 2024 | $8,392 | $1,083,650 | $250,200 | $833,450 |
| 2023 | $8,757 | $1,083,650 | $250,200 | $833,450 |
| 2022 | $7,740 | $814,750 | $171,750 | $643,000 |
| 2021 | $7,530 | $755,700 | $158,630 | $597,070 |
| 2020 | $7,631 | $755,700 | $158,630 | $597,070 |
| 2019 | $6,828 | $688,210 | $144,320 | $543,890 |
| 2018 | $7,812 | $681,320 | $146,970 | $534,350 |
| 2017 | $7,097 | $681,320 | $146,970 | $534,350 |
| 2016 | $6,638 | $604,840 | $146,970 | $457,870 |
| 2015 | $3,652 | $333,410 | $146,970 | $186,440 |
| 2014 | -- | $146,970 | $146,970 | $0 |
| 2013 | -- | $146,970 | $146,970 | $0 |
Source: Northwest Multiple Listing Service (NWMLS)
MLS Number: NWM718835
APN: 5555-000-001-00-07
- 0 NE Lofgren (Lot B) Rd
- 0 NE Lofgren (Lot A) Rd
- 9165 Burlingame Ct NE
- 9034 Springwood Ave NE
- 9788 Manitou Beach Dr NE
- 10003 Manitou Beach Dr NE
- 9195 N Town Dr NE
- 10075 Manitou Beach Dr NE
- 8469 Ferncliff Ave NE
- 0 NE New Brooklyn Rd Unit NWM2211912
- 8942 NE Wardwell Rd
- 1893 Commodore Ln NW
- 1337 Nolta Loop NE
- 1347 Nolta Loop NE
- 1349 Nolta Loop NE
- 1317 Nolta Loop NE
- 1359 Nolta Loop NE
- 10511 NE Sanddab Ln
- 1361 Nolta Loop NE
- 1356 Stonecress Ln NE Unit 1356

