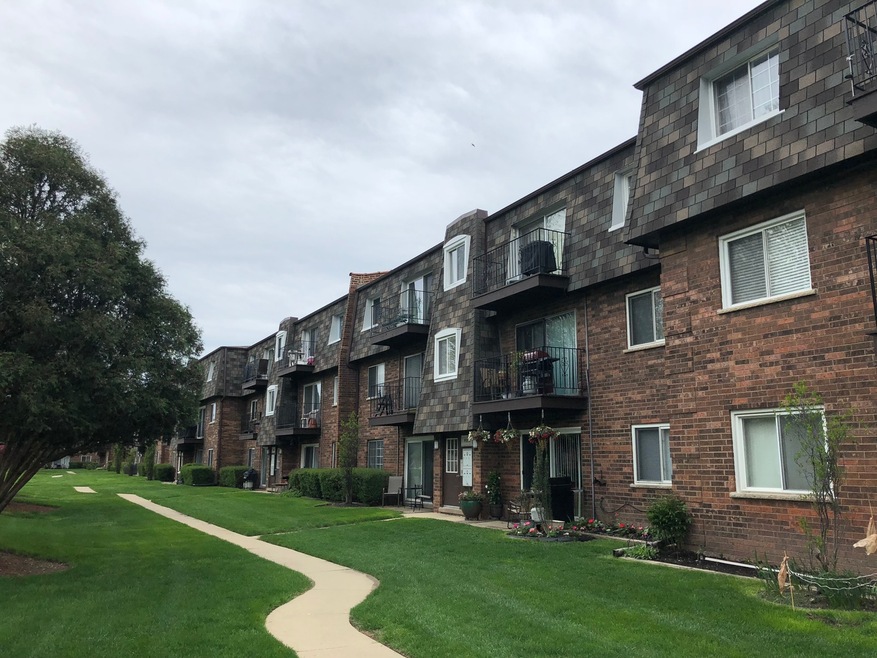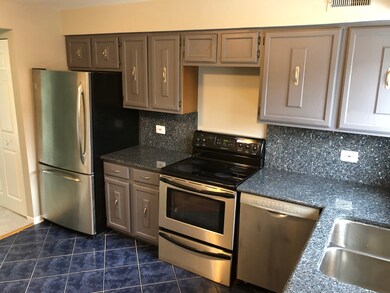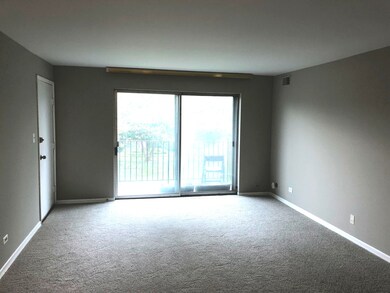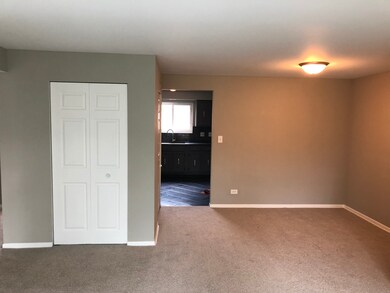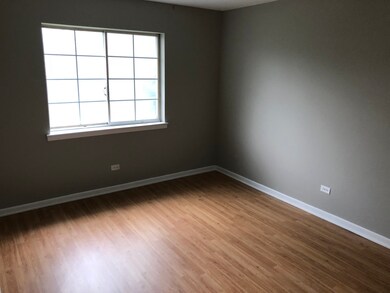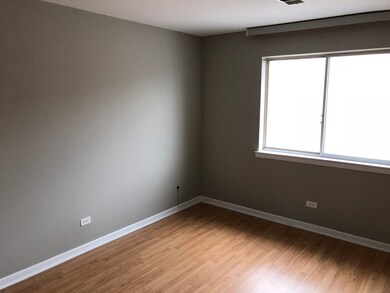
9373 Bay Colony Dr Unit 2S Des Plaines, IL 60016
2
Beds
1
Bath
1,000
Sq Ft
$278/mo
HOA Fee
Highlights
- In Ground Pool
- Balcony
- Storage
- Maine East High School Rated A
- Soaking Tub
- Forced Air Heating and Cooling System
About This Home
As of June 20232 BEDROOM UNIT. UNIT FEATURES UPDATED KITCHEN WITH GRANITE COUNTER TOPS, REFRESHED CABINETS, FULL GRANITE BACK SPLASH AND STAINLESS APPLIANCES. NICELY UPDATED BATHROOM, NEW CARPET THROUGHOUT UNIT, LAMINATE WOOD STYLE FLOORS IN THE BEDROOMS, INCLUDES 1 ASSIGNED PARKING SPACE (SPOT 561). COMPLEX FEATURES POOL, CLUB HOUSE, TENNIS COURTS, LAKE AND PLAYGROUND. LOW ASSESSMENTS AND TAXES.
Property Details
Home Type
- Condominium
Est. Annual Taxes
- $3,702
Year Built | Renovated
- 1975 | 2017
Lot Details
- East or West Exposure
HOA Fees
- $278 per month
Home Design
- Brick Exterior Construction
- Slab Foundation
- Frame Construction
- Asphalt Shingled Roof
Interior Spaces
- Storage
- Laundry on main level
- Laminate Flooring
Bedrooms and Bathrooms
- Soaking Tub
- Shower Body Spray
Parking
- Parking Available
- Parking Included in Price
- Assigned Parking
Outdoor Features
- In Ground Pool
- Balcony
Utilities
- Forced Air Heating and Cooling System
- Lake Michigan Water
Community Details
Amenities
- Common Area
Pet Policy
- Pets Allowed
Map
Create a Home Valuation Report for This Property
The Home Valuation Report is an in-depth analysis detailing your home's value as well as a comparison with similar homes in the area
Home Values in the Area
Average Home Value in this Area
Property History
| Date | Event | Price | Change | Sq Ft Price |
|---|---|---|---|---|
| 06/16/2023 06/16/23 | Sold | $165,000 | -2.9% | $165 / Sq Ft |
| 05/16/2023 05/16/23 | Pending | -- | -- | -- |
| 05/07/2023 05/07/23 | For Sale | $169,900 | +37.0% | $170 / Sq Ft |
| 07/19/2018 07/19/18 | Sold | $124,000 | -5.3% | $124 / Sq Ft |
| 05/23/2018 05/23/18 | Pending | -- | -- | -- |
| 05/14/2018 05/14/18 | For Sale | $130,900 | -- | $131 / Sq Ft |
Source: Midwest Real Estate Data (MRED)
Tax History
| Year | Tax Paid | Tax Assessment Tax Assessment Total Assessment is a certain percentage of the fair market value that is determined by local assessors to be the total taxable value of land and additions on the property. | Land | Improvement |
|---|---|---|---|---|
| 2024 | $3,702 | $13,827 | $1,196 | $12,631 |
| 2023 | $3,702 | $13,827 | $1,196 | $12,631 |
| 2022 | $3,702 | $13,827 | $1,196 | $12,631 |
| 2021 | $3,060 | $9,468 | $1,839 | $7,629 |
| 2020 | $3,001 | $9,468 | $1,839 | $7,629 |
| 2019 | $2,962 | $10,594 | $1,839 | $8,755 |
| 2018 | $2,651 | $8,376 | $1,609 | $6,767 |
| 2017 | $2,615 | $8,376 | $1,609 | $6,767 |
| 2016 | $2,454 | $8,376 | $1,609 | $6,767 |
| 2015 | $1,873 | $5,875 | $1,379 | $4,496 |
| 2014 | $1,819 | $5,875 | $1,379 | $4,496 |
| 2013 | $1,773 | $5,875 | $1,379 | $4,496 |
Source: Public Records
Mortgage History
| Date | Status | Loan Amount | Loan Type |
|---|---|---|---|
| Previous Owner | $93,000 | New Conventional | |
| Previous Owner | $120,000 | Credit Line Revolving | |
| Previous Owner | $150,000 | Credit Line Revolving |
Source: Public Records
Deed History
| Date | Type | Sale Price | Title Company |
|---|---|---|---|
| Warranty Deed | $165,000 | First American Title | |
| Warranty Deed | $124,000 | First American Title | |
| Quit Claim Deed | -- | None Available | |
| Interfamily Deed Transfer | -- | Chicago Title Insurance Co |
Source: Public Records
Similar Homes in Des Plaines, IL
Source: Midwest Real Estate Data (MRED)
MLS Number: MRD09951634
APN: 09-15-101-024-1081
Nearby Homes
- 9381 Bay Colony Dr Unit 3S
- 9397 Bay Colony Dr Unit 1E
- 9416 Bay Colony Dr Unit 3
- 9475 Bay Colony Dr Unit 3N
- 9440 Bay Colony Dr Unit 75
- 2550 E Church St
- 9452 Bay Colony Dr Unit 2W
- 9205 Potter Rd Unit 1C
- 85 Bender Rd
- 489 Good Ave
- 9205 Bumble Bee Dr Unit 108H
- 9209 Bumble Bee Dr Unit 2G
- 9375 Landings Ln Unit 405
- 9396 Landings Ln Unit 304
- 9396 Landings Ln Unit 405
- 9546 Dee Rd Unit 2F
- 9149 W Emerson St
- 9335 Landings Ln Unit 206
- 9335 Landings Ln Unit 202
- 9656 Reding Cir
