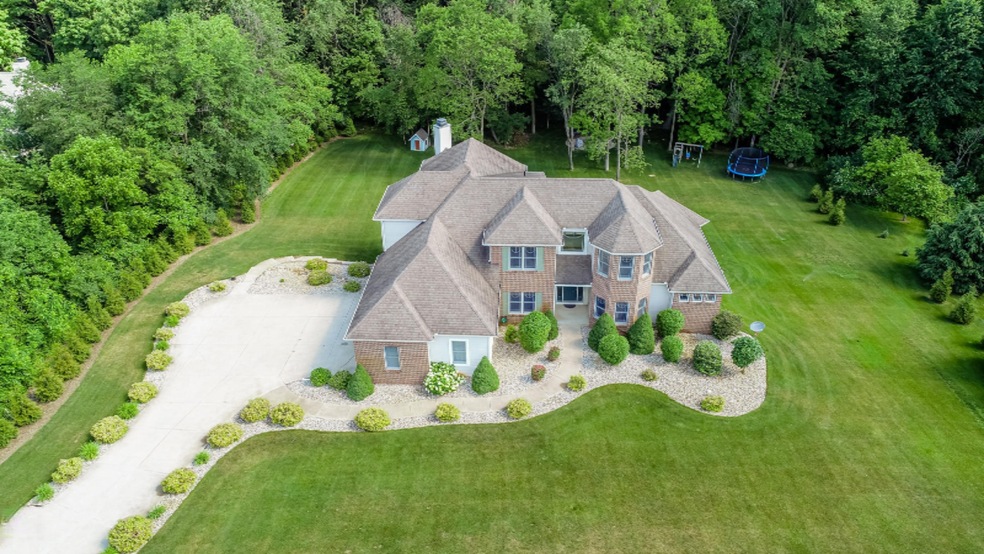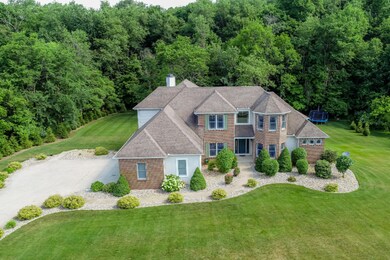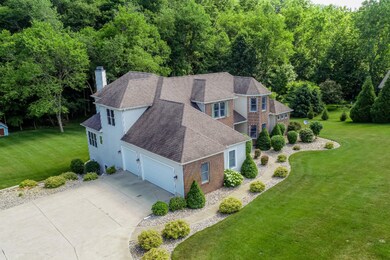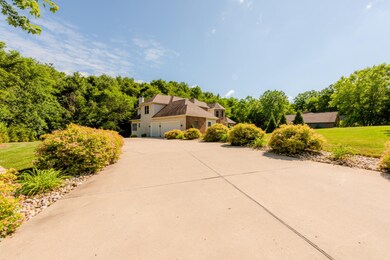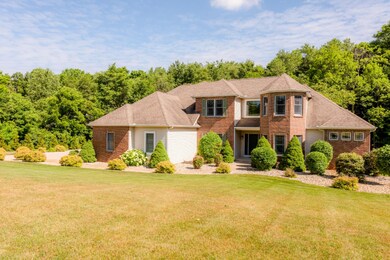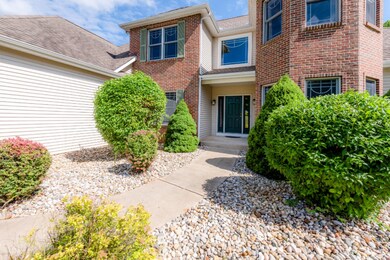
9376 Fox Run Berrien Center, MI 49102
Highlights
- 2.27 Acre Lot
- Deck
- Wooded Lot
- Berrien Springs High School Rated A-
- Recreation Room
- Traditional Architecture
About This Home
As of October 2020Sprawling country estate located in beautifully wooded Park Ridge Preserve Estates. This 6 bed/4.5 bath home offers spacious living on every level. All rooms generously sized and plenty of space for all your things. Move right-in as the home has been thoughtfully updated and exceptionally well kept. The main floor includes the master suite, office, formal dining, living room, and family room open to the eat-in kitchen area with many vaulted ceilings and impeccable hardwood flooring throughout. Three large bedrooms with walk-in closets and two more baths complete the upper level with an open ceiling hallway connector. Need more space, no problem! The completely finished walk-out lower level offers a fully equipped in-law suite, with full kitchen, living space, two bedrooms, a full bath, office and storage area. Enjoy time spent on the peaceful deck over looking the gorgeous back yard, plentiful in size for any number of activities and fun. Picture-esque, mature tree filled back lot with firepit area and walking trails connecting to Love Creek Nature Center. All this and more conveniently located centrally in the county. Travel a breeze in any direction to many amenities.
Last Agent to Sell the Property
Coastline Realty Group License #6502398099 Listed on: 06/25/2020
Home Details
Home Type
- Single Family
Est. Annual Taxes
- $5,026
Year Built
- Built in 2004
Lot Details
- 2.27 Acre Lot
- Lot Dimensions are 128 x 464 x 190 x 540
- Property fronts a private road
- Shrub
- Terraced Lot
- Sprinkler System
- Wooded Lot
HOA Fees
- $41 Monthly HOA Fees
Parking
- 3 Car Attached Garage
- Garage Door Opener
Home Design
- Traditional Architecture
- Brick Exterior Construction
- Composition Roof
- Vinyl Siding
Interior Spaces
- 5,426 Sq Ft Home
- 2-Story Property
- Built-In Desk
- Ceiling Fan
- Gas Log Fireplace
- Garden Windows
- Family Room with Fireplace
- Living Room
- Recreation Room
- Laundry on main level
Kitchen
- Eat-In Kitchen
- Range
- Microwave
- Dishwasher
- Kitchen Island
- Disposal
Flooring
- Wood
- Laminate
- Ceramic Tile
Bedrooms and Bathrooms
- 6 Bedrooms | 1 Main Level Bedroom
Basement
- Walk-Out Basement
- Basement Fills Entire Space Under The House
Outdoor Features
- Deck
Utilities
- Forced Air Heating and Cooling System
- Heating System Uses Natural Gas
- Well
- Natural Gas Water Heater
- Water Softener is Owned
- Septic System
- Cable TV Available
Community Details
Overview
- Property is near a preserve or public land
Recreation
- Recreational Area
Ownership History
Purchase Details
Home Financials for this Owner
Home Financials are based on the most recent Mortgage that was taken out on this home.Purchase Details
Home Financials for this Owner
Home Financials are based on the most recent Mortgage that was taken out on this home.Purchase Details
Home Financials for this Owner
Home Financials are based on the most recent Mortgage that was taken out on this home.Purchase Details
Purchase Details
Home Financials for this Owner
Home Financials are based on the most recent Mortgage that was taken out on this home.Purchase Details
Home Financials for this Owner
Home Financials are based on the most recent Mortgage that was taken out on this home.Similar Home in Berrien Center, MI
Home Values in the Area
Average Home Value in this Area
Purchase History
| Date | Type | Sale Price | Title Company |
|---|---|---|---|
| Warranty Deed | $502,000 | None Available | |
| Interfamily Deed Transfer | -- | First American Title | |
| Deed | $218,400 | First American Title | |
| Sheriffs Deed | $316,287 | Attorney | |
| Warranty Deed | -- | -- | |
| Warranty Deed | -- | -- | |
| Warranty Deed | $65,000 | -- |
Mortgage History
| Date | Status | Loan Amount | Loan Type |
|---|---|---|---|
| Open | $70,000 | Credit Line Revolving | |
| Closed | $60,000 | Credit Line Revolving | |
| Open | $401,600 | New Conventional | |
| Previous Owner | $246,400 | New Conventional | |
| Previous Owner | $30,100 | Credit Line Revolving | |
| Previous Owner | $368,538 | Unknown | |
| Previous Owner | $20,100 | Credit Line Revolving | |
| Previous Owner | $293,104 | Unknown |
Property History
| Date | Event | Price | Change | Sq Ft Price |
|---|---|---|---|---|
| 10/16/2020 10/16/20 | Sold | $502,000 | -4.4% | $93 / Sq Ft |
| 09/09/2020 09/09/20 | Pending | -- | -- | -- |
| 06/25/2020 06/25/20 | For Sale | $525,000 | +140.8% | $97 / Sq Ft |
| 09/21/2016 09/21/16 | Sold | $218,000 | -20.7% | $53 / Sq Ft |
| 09/02/2016 09/02/16 | Pending | -- | -- | -- |
| 08/23/2016 08/23/16 | For Sale | $275,000 | -- | $67 / Sq Ft |
Tax History Compared to Growth
Tax History
| Year | Tax Paid | Tax Assessment Tax Assessment Total Assessment is a certain percentage of the fair market value that is determined by local assessors to be the total taxable value of land and additions on the property. | Land | Improvement |
|---|---|---|---|---|
| 2025 | $6,816 | $362,700 | $0 | $0 |
| 2024 | $5,649 | $340,900 | $0 | $0 |
| 2023 | $5,405 | $303,400 | $0 | $0 |
| 2022 | $5,080 | $276,700 | $0 | $0 |
| 2021 | $5,712 | $301,900 | $0 | $0 |
| 2020 | $5,120 | $292,000 | $0 | $0 |
| 2019 | $5,026 | $221,000 | $24,700 | $196,300 |
| 2018 | $4,403 | $221,000 | $0 | $0 |
| 2017 | $8,706 | $223,300 | $0 | $0 |
| 2016 | $4,215 | $209,600 | $0 | $0 |
| 2015 | $4,213 | $204,700 | $0 | $0 |
| 2014 | $3,836 | $215,900 | $0 | $0 |
Agents Affiliated with this Home
-
Kimberly Keigley

Seller's Agent in 2020
Kimberly Keigley
Coastline Realty Group
(269) 208-9606
38 in this area
68 Total Sales
-
Molly Nicholson

Buyer's Agent in 2020
Molly Nicholson
Century 21 Affiliated
(269) 208-3153
9 in this area
118 Total Sales
-
Mary Kay Sverid

Seller's Agent in 2016
Mary Kay Sverid
Coldwell Banker Realty
(269) 921-8108
132 Total Sales
Map
Source: Southwestern Michigan Association of REALTORS®
MLS Number: 20023944
APN: 11-04-5502-0032-00-9
- 6372 Oak Ct
- 5728 Orchard Dr
- 10158 Us Highway 31
- 8974 Michigan 140
- 402 S Main St
- 301 N Main St
- 409 N Mechanic St
- 535 N Bluff St
- 8677 Meadowlark Ln
- 4903 Pioneer Dr
- 10239 Painter School Rd
- V/L Hipps Hollow Rd
- 6209 Hipps Hollow Rd
- 628 Saint Joseph Ave
- 10353 S Chapin Ln
- 9017 N Main St
- 8741 Meadow Ln
- 0 E Shawnee Rd Unit 25004845
- 4731 Greenfield Dr
- 4710 E Hillcrest Dr
