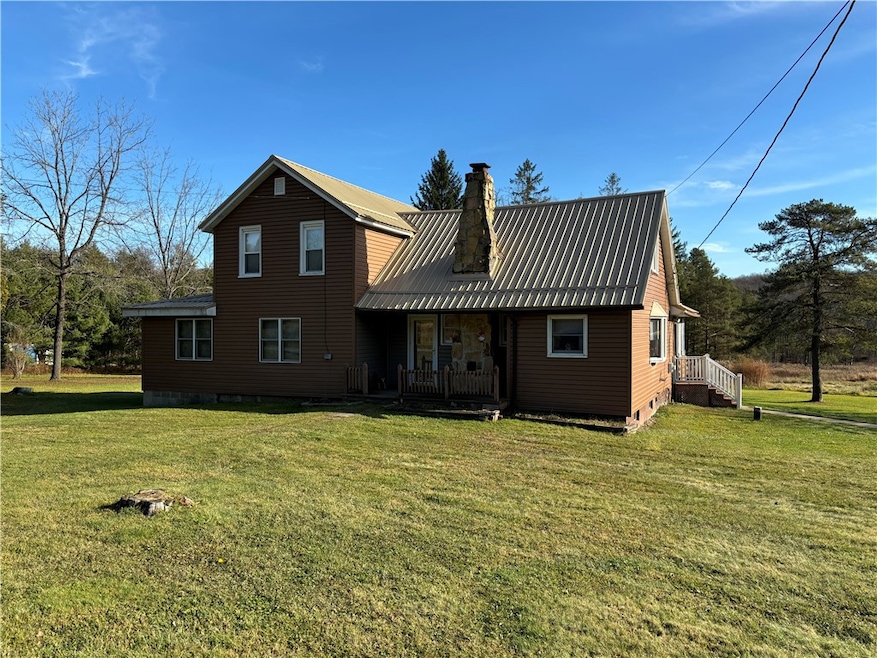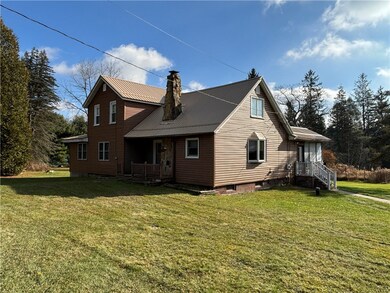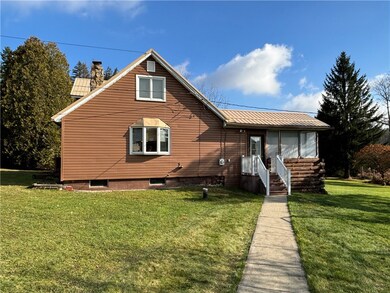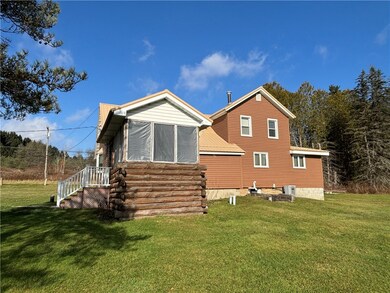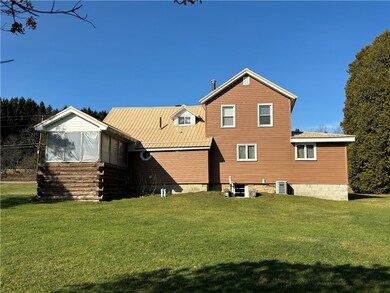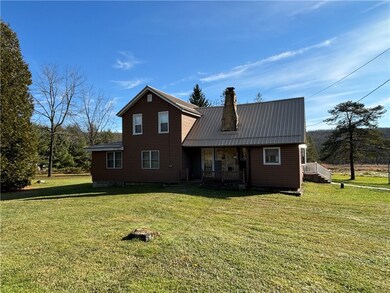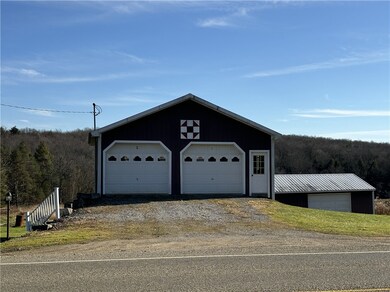Warm and welcoming home with land spanning 12.48 acres! Enjoy the pleasing view of the field from the screened back porch. The home features 3-4 bedrooms and includes a two-story, detached garage plus a 24' x 48' pole building. Brand new metal roof on the home installed in Spring 2024. Take pleasure in the different wood accents throughout the home including wormy chestnut, black cherry, and cedar. The kitchen is equipped with black cherry cabinets, ample counter space, and an island all complemented by the recessed lighting. Included in the sale are a refrigerator, gas range/oven, and microwave. The dining room boasts a hand-built stone fireplace, while the spacious living room features a cedar accent wall. Convenient first-floor living is available with a bedroom, laundry, and full bath on the first floor. The home was updated with a gas forced air furnace in 2014 and central air conditioning in 2017. Most windows have been replaced as well. Upstairs, there are two bedrooms, a full bath, and an office that can easily be converted into a fourth bedroom. The property includes two water wells and city sewer. A detached
26' x 30' garage accommodates two cars with still plenty of room for work benches upstairs and a sizable woodshop downstairs. Additionally, there's a large pole building for storing all your equipment or recreational vehicles. Discover the two secluded ponds and creek hidden in the depth of the field, ideal for pet enthusiasts, and for those who love the outdoors, access the KNOX KANE RAIL TRAIL just across the road.

