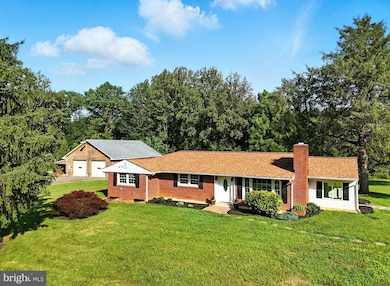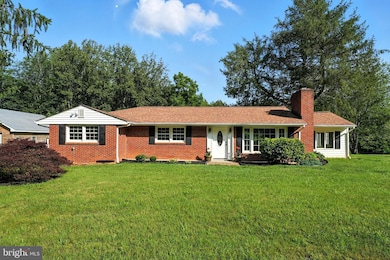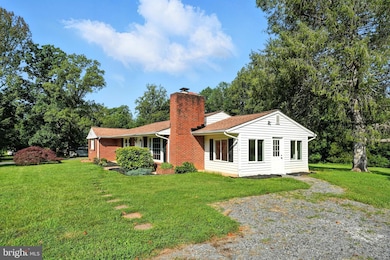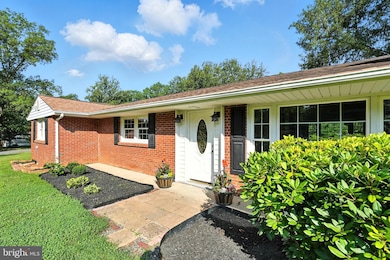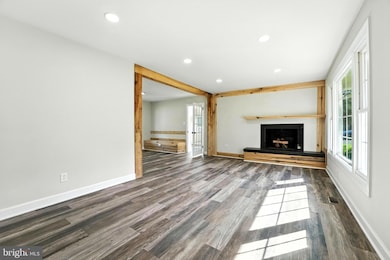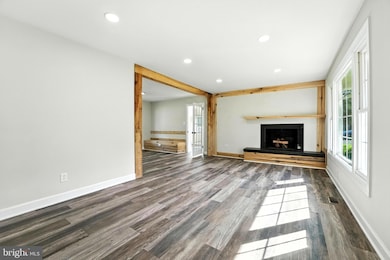9377 General Winder Rd Rapidan, VA 22733
Estimated payment $2,750/month
Highlights
- Rambler Architecture
- Main Floor Bedroom
- No HOA
- Backs to Trees or Woods
- Mud Room
- Stainless Steel Appliances
About This Home
NEED a HUGE SHOP/GARAGE SPACE?? This property has it! MASSIVE 20x40 detached double bay - separately metered and complete with wood stove, upper-level storage, and its own driveway (great for RV/trailer parking too!) If you have large work vehicles/equipment, are into woodworking or mechanic work, or just have a lot of toys, this space is hard to come by! NO HOA! On top of that, the all brick Rambler on the property has just been completely renovated! Three bedrooms and two full baths, with brand new LVP flooring throughout, updated lighting, updated plumbing, fresh paint, and more! Brand new kitchen - new cabinetry, stainless steel appliances, recessed lighting, and butcher block countertops. The Family Room offers a lovely picture window and inviting wood burning fireplace.... marble surround, natural/rough cut wood mantle and accent trim to frame the space. Conveniently located off the Kitchen is the Dining Room, which carries on the natural wood trim accents, and bench that completes this space (note the outlet w/ USB ports built into the bench!). The hall Full Bath has been completely remodeled and offers a beautiful new tub/shower, sink and modern accent lighting. The Primary Suite offers a brand-new Bathroom with spacious, eye capturing tile shower, great closet storage and tranquil bedroom space. Two additional updated bedrooms (one featuring lovely vertical accent paneling), complete with ceiling fans and storage space. You'll appreciate the oversized Mud Room, housing the brand new washer & dryer, built-in coat hanging rack, and tons of free space to use as you see fit! The Basement has been updated to assist you in taking the space to the next level. Storage space galore, or put your finishing touches on it to create even more recreation/living space! Newer hot water heater and pressure tank, and the home is wired for a generator. All of this on an acre of land with mature trees and plenty of yard space to garden, play, etc.
Listing Agent
(540) 718-5763 sellwithKT@gmail.com Long & Foster Real Estate, Inc. License #0225264856 Listed on: 10/27/2025

Co-Listing Agent
(540) 222-9155 philip@thorntonrealtors.com Long & Foster Real Estate, Inc.
Home Details
Home Type
- Single Family
Est. Annual Taxes
- $1,480
Year Built
- Built in 1961
Lot Details
- 1 Acre Lot
- Backs to Trees or Woods
- Back, Front, and Side Yard
- Property is zoned R1
Parking
- 2 Car Detached Garage
- 12 Driveway Spaces
- Oversized Parking
- Parking Storage or Cabinetry
Home Design
- Rambler Architecture
- Brick Exterior Construction
- Block Foundation
Interior Spaces
- Property has 2 Levels
- Ceiling Fan
- Recessed Lighting
- Fireplace Mantel
- Mud Room
- Family Room
- Dining Room
Kitchen
- Electric Oven or Range
- Built-In Microwave
- Dishwasher
- Stainless Steel Appliances
Bedrooms and Bathrooms
- 3 Main Level Bedrooms
- En-Suite Bathroom
- 2 Full Bathrooms
- Bathtub with Shower
- Walk-in Shower
Laundry
- Laundry on main level
- Dryer
- Washer
Unfinished Basement
- Walk-Out Basement
- Basement Fills Entire Space Under The House
- Connecting Stairway
- Interior and Rear Basement Entry
- Basement Windows
Utilities
- Central Air
- Heat Pump System
- Well
- Electric Water Heater
- On Site Septic
Community Details
- No Home Owners Association
Listing and Financial Details
- Assessor Parcel Number 61 13A
Map
Home Values in the Area
Average Home Value in this Area
Tax History
| Year | Tax Paid | Tax Assessment Tax Assessment Total Assessment is a certain percentage of the fair market value that is determined by local assessors to be the total taxable value of land and additions on the property. | Land | Improvement |
|---|---|---|---|---|
| 2025 | $1,324 | $307,900 | $94,900 | $213,000 |
| 2024 | $1,324 | $276,200 | $70,000 | $206,200 |
| 2023 | $1,271 | $276,200 | $70,000 | $206,200 |
| 2022 | $1,255 | $228,100 | $70,000 | $158,100 |
| 2021 | $1,255 | $228,100 | $70,000 | $158,100 |
| 2020 | $1,224 | $197,400 | $58,300 | $139,100 |
| 2019 | $1,224 | $197,400 | $58,300 | $139,100 |
| 2018 | $1,140 | $170,200 | $55,000 | $115,200 |
| 2017 | $1,140 | $170,200 | $55,000 | $115,200 |
| 2016 | $1,134 | $155,400 | $40,200 | $115,200 |
| 2015 | $1,134 | $155,400 | $40,200 | $115,200 |
| 2014 | $1,282 | $154,400 | $50,000 | $104,400 |
Property History
| Date | Event | Price | List to Sale | Price per Sq Ft |
|---|---|---|---|---|
| 10/27/2025 10/27/25 | For Sale | $498,500 | -- | $335 / Sq Ft |
Purchase History
| Date | Type | Sale Price | Title Company |
|---|---|---|---|
| Interfamily Deed Transfer | -- | None Available |
Source: Bright MLS
MLS Number: VACU2011942
APN: 61-13-A
- 21281 Old Mill Rd
- 23350 Cedar Mountain Dr
- 34 Timber Ridge Trail
- 9590 Blackbird Loop
- 15033 Passion Ln
- 15020 Passion Ln
- 15031 Passion Ln
- 15022 Passion Ln
- 15068 Passion Ln
- 15072 Passion Ln
- 15079 Passion Ln
- 15032 Passion Ln
- 15030 Passion Ln
- 15075 Passion Ln
- 0 Amandas Ridge Ln Unit VACU2011458
- 19265 Nelda Ln
- 19263 Nelda Ln
- 19254 Mabel Ct
- LOT 1 Cedar Ridge Rd
- LOT 2 Cedar Ridge Rd
- 19254 Mabel Ct
- 26086 Fincher Dr
- 722 Willis Ln
- 528 Cromwell Ct
- 705 Ripplebrook Dr
- 601 Southview
- 651 Mountain View
- 405 Willow Lawn Dr
- 2261 Forsythia Dr
- 2238 Blue Spruce Dr
- 1970 Peachtree Ct
- 1969 Peachtree Ct
- 2012 Crepe Myrtle Ln
- 1780 Scenic Loop
- 1113 S East St
- 820 Ridgeview Rd
- 314 N West St
- 423 Hill St Unit 5
- 624 Highview Ct
- 15117 Montanus Dr

