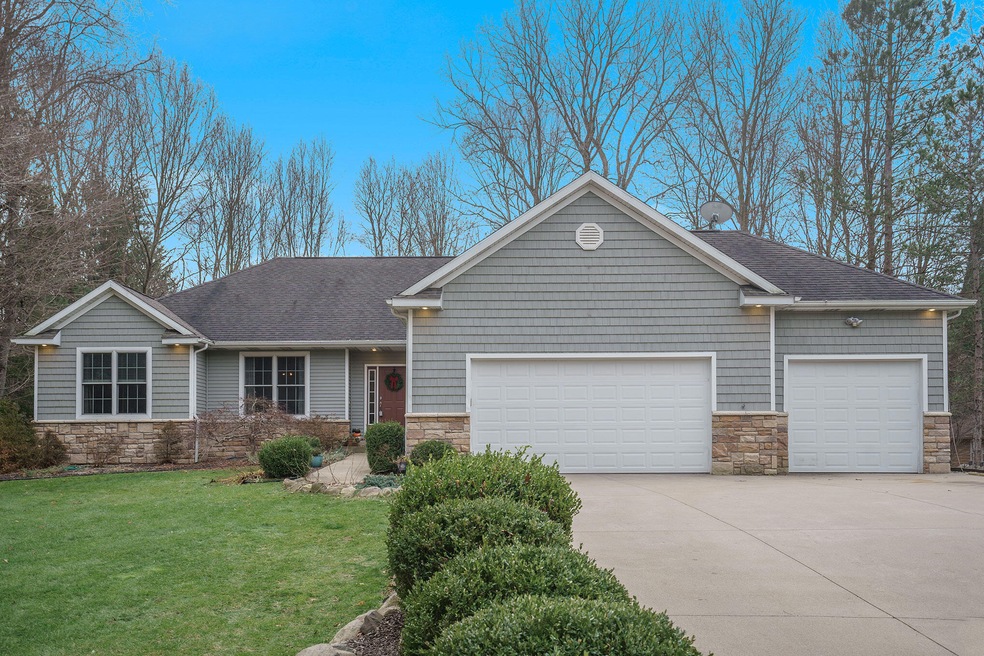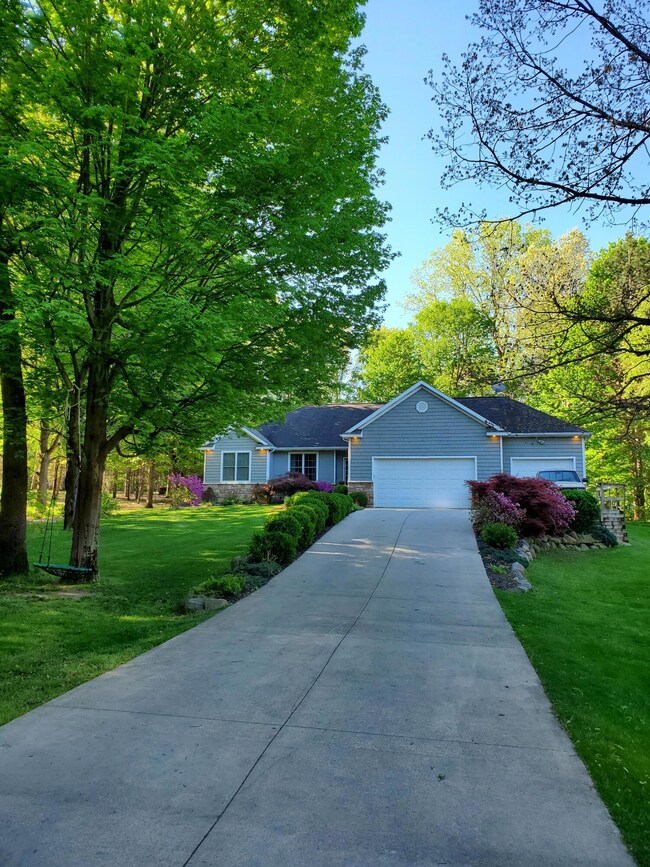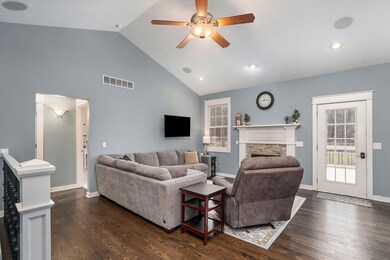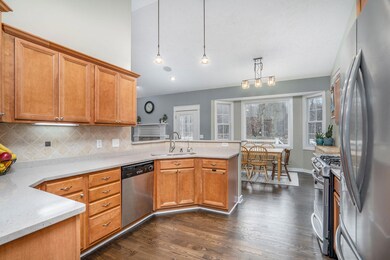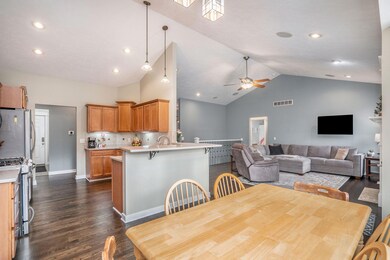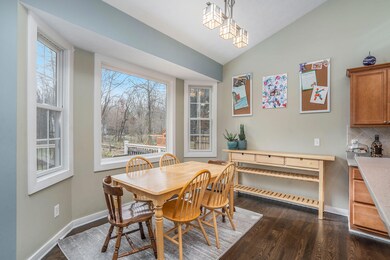
9377 Highland View Dr Kalamazoo, MI 49009
Highlights
- Spa
- Deck
- Wood Flooring
- 0.8 Acre Lot
- Wooded Lot
- Whirlpool Bathtub
About This Home
As of January 2023Welcome Home! Well cared for 5 bedroom, 3 bath ranch style home situated on a private wooded setting in the highly sought after Forest Glen Estates neighborhood. Beautiful hardwood floors throughout most of the main level. Main floor offers a large living room with fireplace overlooking the private back yard, dining room, large kitchen with stainless steel appliance and quartz counters, family bath and 3 large bedrooms including the primary bedroom with attached en-suite. Finished lower level offers two additional bedrooms, 3rd bathroom, wet bar area and plenty of room for entertaining. Outside, the new owners will enjoy a 3 car garage and a large deck leading to the back yard and hot tub area.
Last Agent to Sell the Property
Berkshire Hathaway HomeServices MI License #6501331271 Listed on: 12/02/2022

Home Details
Home Type
- Single Family
Est. Annual Taxes
- $5,997
Year Built
- Built in 2005
Lot Details
- 0.8 Acre Lot
- Lot Dimensions are 124x277
- Decorative Fence
- Shrub
- Sprinkler System
- Wooded Lot
- Back Yard Fenced
Parking
- 3 Car Attached Garage
- Garage Door Opener
Home Design
- Brick or Stone Mason
- Composition Roof
- Vinyl Siding
- Stone
Interior Spaces
- 3,800 Sq Ft Home
- 1-Story Property
- Wet Bar
- Ceiling Fan
- Gas Log Fireplace
- Low Emissivity Windows
- Insulated Windows
- Garden Windows
- Family Room with Fireplace
- Basement Fills Entire Space Under The House
Kitchen
- Eat-In Kitchen
- Range
- Microwave
- Dishwasher
- Snack Bar or Counter
Flooring
- Wood
- Ceramic Tile
Bedrooms and Bathrooms
- 5 Bedrooms | 3 Main Level Bedrooms
- 3 Full Bathrooms
- Whirlpool Bathtub
Laundry
- Laundry on main level
- Dryer
- Washer
Accessible Home Design
- Doors are 36 inches wide or more
Outdoor Features
- Spa
- Deck
Utilities
- Humidifier
- Forced Air Heating and Cooling System
- Heating System Uses Propane
- Well
- Propane Water Heater
- Water Softener Leased
- Septic System
- High Speed Internet
- Cable TV Available
Community Details
- Forest Glen Estates Subdivision
Ownership History
Purchase Details
Purchase Details
Home Financials for this Owner
Home Financials are based on the most recent Mortgage that was taken out on this home.Purchase Details
Home Financials for this Owner
Home Financials are based on the most recent Mortgage that was taken out on this home.Purchase Details
Home Financials for this Owner
Home Financials are based on the most recent Mortgage that was taken out on this home.Purchase Details
Home Financials for this Owner
Home Financials are based on the most recent Mortgage that was taken out on this home.Purchase Details
Home Financials for this Owner
Home Financials are based on the most recent Mortgage that was taken out on this home.Purchase Details
Home Financials for this Owner
Home Financials are based on the most recent Mortgage that was taken out on this home.Purchase Details
Home Financials for this Owner
Home Financials are based on the most recent Mortgage that was taken out on this home.Purchase Details
Home Financials for this Owner
Home Financials are based on the most recent Mortgage that was taken out on this home.Purchase Details
Home Financials for this Owner
Home Financials are based on the most recent Mortgage that was taken out on this home.Purchase Details
Similar Homes in Kalamazoo, MI
Home Values in the Area
Average Home Value in this Area
Purchase History
| Date | Type | Sale Price | Title Company |
|---|---|---|---|
| Quit Claim Deed | -- | None Listed On Document | |
| Warranty Deed | $425,000 | -- | |
| Warranty Deed | $375,000 | Star Title Agency Llc | |
| Warranty Deed | $367,500 | Chicago Title Of Mi Inc | |
| Interfamily Deed Transfer | -- | Title Resource Agency | |
| Warranty Deed | $282,000 | Title Resource Agency | |
| Warranty Deed | $259,900 | Devon Title | |
| Warranty Deed | $240,000 | Devon Title | |
| Warranty Deed | $250,000 | Chicago Title | |
| Warranty Deed | $22,500 | Chicago Title | |
| Quit Claim Deed | -- | Chicago Title | |
| Warranty Deed | $20,000 | -- |
Mortgage History
| Date | Status | Loan Amount | Loan Type |
|---|---|---|---|
| Previous Owner | $325,000 | New Conventional | |
| Previous Owner | $356,250 | New Conventional | |
| Previous Owner | $49,125 | New Conventional | |
| Previous Owner | $15,000 | New Conventional | |
| Previous Owner | $275,793 | FHA | |
| Previous Owner | $268,476 | VA | |
| Previous Owner | $233,916 | FHA | |
| Previous Owner | $180,000 | New Conventional | |
| Previous Owner | $200,000 | New Conventional | |
| Previous Owner | $180,675 | Unknown | |
| Previous Owner | $19,125 | Purchase Money Mortgage |
Property History
| Date | Event | Price | Change | Sq Ft Price |
|---|---|---|---|---|
| 01/06/2023 01/06/23 | Sold | $425,000 | 0.0% | $112 / Sq Ft |
| 12/05/2022 12/05/22 | Pending | -- | -- | -- |
| 12/02/2022 12/02/22 | For Sale | $425,000 | +13.3% | $112 / Sq Ft |
| 02/26/2021 02/26/21 | Sold | $375,000 | -3.8% | $99 / Sq Ft |
| 01/18/2021 01/18/21 | Pending | -- | -- | -- |
| 11/24/2020 11/24/20 | For Sale | $389,900 | +6.1% | $103 / Sq Ft |
| 07/26/2019 07/26/19 | Sold | $367,500 | -2.0% | $97 / Sq Ft |
| 06/20/2019 06/20/19 | Pending | -- | -- | -- |
| 06/06/2019 06/06/19 | For Sale | $374,900 | +32.9% | $99 / Sq Ft |
| 06/12/2015 06/12/15 | Sold | $282,000 | -4.1% | $141 / Sq Ft |
| 04/27/2015 04/27/15 | Pending | -- | -- | -- |
| 04/06/2015 04/06/15 | For Sale | $294,000 | +13.1% | $147 / Sq Ft |
| 04/19/2013 04/19/13 | Sold | $259,900 | -10.3% | $130 / Sq Ft |
| 03/07/2013 03/07/13 | Pending | -- | -- | -- |
| 01/10/2013 01/10/13 | For Sale | $289,900 | +20.8% | $145 / Sq Ft |
| 03/16/2012 03/16/12 | Sold | $240,000 | -11.1% | $120 / Sq Ft |
| 02/03/2012 02/03/12 | Pending | -- | -- | -- |
| 10/12/2011 10/12/11 | For Sale | $269,900 | -- | $135 / Sq Ft |
Tax History Compared to Growth
Tax History
| Year | Tax Paid | Tax Assessment Tax Assessment Total Assessment is a certain percentage of the fair market value that is determined by local assessors to be the total taxable value of land and additions on the property. | Land | Improvement |
|---|---|---|---|---|
| 2025 | $2,291 | $214,000 | $0 | $0 |
| 2024 | $2,291 | $213,600 | $0 | $0 |
| 2023 | $1,902 | $196,600 | $0 | $0 |
| 2022 | $6,596 | $168,700 | $0 | $0 |
| 2021 | $5,914 | $156,500 | $0 | $0 |
| 2020 | $5,577 | $150,900 | $0 | $0 |
| 2019 | $5,379 | $146,900 | $0 | $0 |
| 2018 | $5,071 | $139,100 | $0 | $0 |
| 2017 | $0 | $139,100 | $0 | $0 |
| 2016 | -- | $135,400 | $0 | $0 |
| 2015 | -- | $110,100 | $12,400 | $97,700 |
| 2014 | -- | $110,100 | $0 | $0 |
Agents Affiliated with this Home
-

Seller's Agent in 2023
Brett Zabavski
Berkshire Hathaway HomeServices MI
(269) 217-1794
20 in this area
236 Total Sales
-

Seller Co-Listing Agent in 2023
Sarah Zabavski
Berkshire Hathaway HomeServices MI
(269) 823-5516
13 in this area
156 Total Sales
-
S
Buyer's Agent in 2023
Shelby Meyer
Five Star Real Estate
(269) 720-8189
3 in this area
51 Total Sales
-

Seller's Agent in 2019
JoAnne Potts
Chuck Jaqua, REALTOR
(269) 217-5666
17 in this area
184 Total Sales
-

Buyer's Agent in 2019
Adam Atwood
Five Star Real Estate
(269) 377-4589
2 in this area
151 Total Sales
-

Seller's Agent in 2015
Ron Ekema
RE/MAX Michigan
(269) 323-9644
8 in this area
185 Total Sales
Map
Source: Southwestern Michigan Association of REALTORS®
MLS Number: 22049683
APN: 05-08-410-130
- 1890 N 3rd St
- 9707 W H Ave
- 9210 W Main St
- 8560 Western Woods Dr
- 630 N 2nd St
- 10463 W H Ave
- 281 Summerset Dr
- 4234 N 2nd St
- 1490 Wickford Dr
- 10850 W J Ave
- 928 Wickford Dr
- 10575 W Main St Unit 10577
- 7981 W Main St
- 0 N 1st St
- 81 S Skyview Dr
- 7640 W H Ave
- 22108 W M 43
- 10145 W Kl Ave
- 10016 Oshtemo Ct
- 31664 Fish Hatchery Rd
