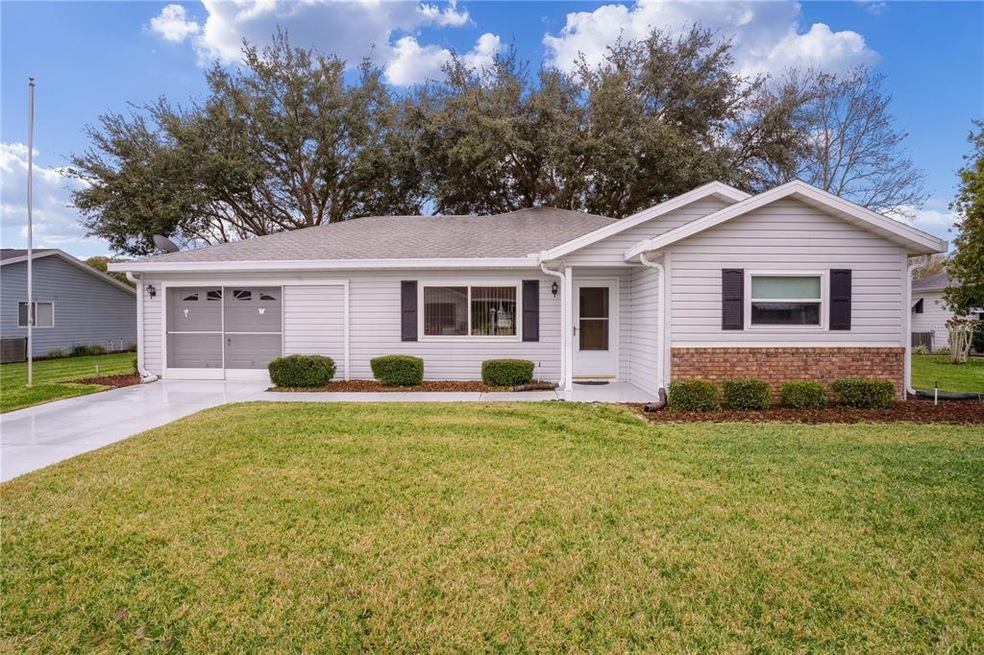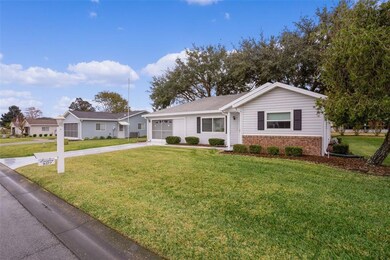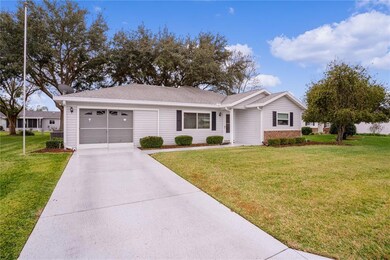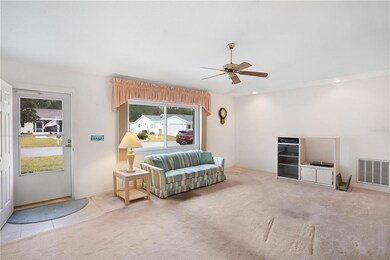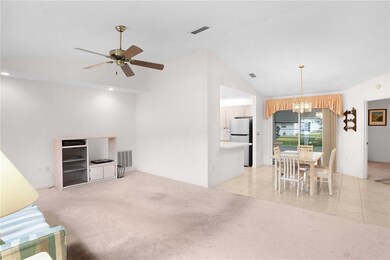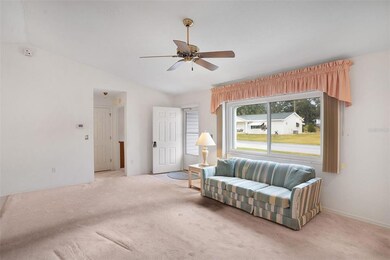
9377 SE 174th Loop Summerfield, FL 34491
Highlights
- Golf Course Community
- Senior Community
- Open Floorplan
- Fitness Center
- Gated Community
- Vaulted Ceiling
About This Home
As of July 2023Lovely 2 Bedroom, 2 Bath "Juniper" Model Home (1,154 Sqft Living area) comes completely furnished "Turn Key" and has everything you will need! Perfectly and conveniently located in Spruce Creek South 55+ Gated Golf Community. This Charming 55+ Gated Golf Community is only minutes to Shopping, Medical and The Villages Downtown Spanish Springs. As you pull up to this home, you will immediately notice the mature landscaping. Features include; Split Bedroom floor plan, covered Front porch with covered rear Lanai, tile and carpet throughout the home, gutters and downspouts, 2-Car Garage, washer and dryer included. This home is the perfect HOME for entertaining your Friends and Family! Spruce Creek South living offers a community pool, 150 acre nature park and many hiking and biking trails, Softball leagues and many active groups to be involved in, Golf cart access to shopping, restaurants, pharmacy, urgent care, physicians, banks and more! Call Today to see this Home!
Last Agent to Sell the Property
BASSETT PREMIER REALTY INC License #663516 Listed on: 01/28/2022
Home Details
Home Type
- Single Family
Est. Annual Taxes
- $880
Year Built
- Built in 1995
Lot Details
- 7,841 Sq Ft Lot
- Lot Dimensions are 82x95
- North Facing Home
- Mature Landscaping
- Property is zoned PUD
HOA Fees
- $145 Monthly HOA Fees
Parking
- 1 Car Attached Garage
- Garage Door Opener
Home Design
- Florida Architecture
- Turnkey
- Slab Foundation
- Shingle Roof
- Vinyl Siding
Interior Spaces
- 1,154 Sq Ft Home
- 1-Story Property
- Open Floorplan
- Vaulted Ceiling
- Ceiling Fan
- Blinds
- Sliding Doors
- Living Room
- Dining Room
- Fire and Smoke Detector
Kitchen
- Range Hood
- Dishwasher
- Solid Surface Countertops
- Solid Wood Cabinet
Flooring
- Carpet
- Tile
- Vinyl
Bedrooms and Bathrooms
- 2 Bedrooms
- Split Bedroom Floorplan
- Walk-In Closet
- 2 Full Bathrooms
Laundry
- Laundry in Garage
- Dryer
- Washer
Outdoor Features
- Rain Gutters
- Front Porch
Utilities
- Central Heating and Cooling System
- Thermostat
Listing and Financial Details
- Visit Down Payment Resource Website
- Legal Lot and Block 31 / U
- Assessor Parcel Number 6016-021-031
Community Details
Overview
- Senior Community
- Association fees include 24-Hour Guard, pool, trash
- Jill A. Williams Association, Phone Number (352) 817-2460
- Spruce Creek South Subdivision, Juniper Floorplan
- The community has rules related to deed restrictions, allowable golf cart usage in the community
Amenities
- Laundry Facilities
Recreation
- Golf Course Community
- Tennis Courts
- Racquetball
- Recreation Facilities
- Shuffleboard Court
- Fitness Center
- Community Pool
Security
- Security Service
- Gated Community
Ownership History
Purchase Details
Home Financials for this Owner
Home Financials are based on the most recent Mortgage that was taken out on this home.Purchase Details
Home Financials for this Owner
Home Financials are based on the most recent Mortgage that was taken out on this home.Purchase Details
Home Financials for this Owner
Home Financials are based on the most recent Mortgage that was taken out on this home.Purchase Details
Home Financials for this Owner
Home Financials are based on the most recent Mortgage that was taken out on this home.Purchase Details
Home Financials for this Owner
Home Financials are based on the most recent Mortgage that was taken out on this home.Purchase Details
Home Financials for this Owner
Home Financials are based on the most recent Mortgage that was taken out on this home.Purchase Details
Home Financials for this Owner
Home Financials are based on the most recent Mortgage that was taken out on this home.Similar Homes in Summerfield, FL
Home Values in the Area
Average Home Value in this Area
Purchase History
| Date | Type | Sale Price | Title Company |
|---|---|---|---|
| Deed | $100 | None Listed On Document | |
| Warranty Deed | $258,000 | Advantage Title Llc | |
| Warranty Deed | $255,000 | -- | |
| Warranty Deed | $240,000 | Affiliated Title Of Central Fl | |
| Warranty Deed | $189,000 | Affiliated Title Of Central Fl | |
| Interfamily Deed Transfer | -- | A & B Title And Escrow Svcs | |
| Deed | $100 | -- |
Mortgage History
| Date | Status | Loan Amount | Loan Type |
|---|---|---|---|
| Previous Owner | $253,326 | FHA | |
| Previous Owner | $223,250 | New Conventional | |
| Previous Owner | $0 | Unknown | |
| Previous Owner | $30,500 | New Conventional | |
| Previous Owner | $30,500 | New Conventional |
Property History
| Date | Event | Price | Change | Sq Ft Price |
|---|---|---|---|---|
| 07/10/2023 07/10/23 | Sold | $258,000 | -0.8% | $224 / Sq Ft |
| 06/09/2023 06/09/23 | Pending | -- | -- | -- |
| 04/07/2023 04/07/23 | For Sale | $260,000 | +0.8% | $225 / Sq Ft |
| 03/31/2023 03/31/23 | Off Market | $258,000 | -- | -- |
| 01/23/2023 01/23/23 | For Sale | $265,000 | +3.9% | $230 / Sq Ft |
| 12/05/2022 12/05/22 | Sold | $255,000 | 0.0% | $221 / Sq Ft |
| 12/05/2022 12/05/22 | For Sale | $255,000 | +6.3% | $221 / Sq Ft |
| 11/05/2022 11/05/22 | Pending | -- | -- | -- |
| 08/05/2022 08/05/22 | Sold | $240,000 | -2.0% | $208 / Sq Ft |
| 07/15/2022 07/15/22 | Pending | -- | -- | -- |
| 05/04/2022 05/04/22 | For Sale | $244,900 | 0.0% | $212 / Sq Ft |
| 04/26/2022 04/26/22 | Pending | -- | -- | -- |
| 04/06/2022 04/06/22 | Price Changed | $244,900 | -1.6% | $212 / Sq Ft |
| 03/16/2022 03/16/22 | For Sale | $248,900 | +31.7% | $216 / Sq Ft |
| 02/18/2022 02/18/22 | Sold | $189,000 | 0.0% | $164 / Sq Ft |
| 01/31/2022 01/31/22 | Pending | -- | -- | -- |
| 01/28/2022 01/28/22 | For Sale | $189,000 | -- | $164 / Sq Ft |
Tax History Compared to Growth
Tax History
| Year | Tax Paid | Tax Assessment Tax Assessment Total Assessment is a certain percentage of the fair market value that is determined by local assessors to be the total taxable value of land and additions on the property. | Land | Improvement |
|---|---|---|---|---|
| 2023 | $3,239 | $186,633 | $48,300 | $138,333 |
| 2022 | $891 | $77,260 | $0 | $0 |
| 2021 | $880 | $75,010 | $0 | $0 |
| 2020 | $878 | $73,974 | $0 | $0 |
| 2019 | $875 | $72,311 | $0 | $0 |
| 2018 | $846 | $70,963 | $0 | $0 |
| 2017 | $842 | $69,503 | $0 | $0 |
| 2016 | $821 | $68,073 | $0 | $0 |
| 2015 | $823 | $67,600 | $0 | $0 |
| 2014 | $782 | $67,063 | $0 | $0 |
Agents Affiliated with this Home
-
Samantha Christman

Seller's Agent in 2023
Samantha Christman
Realty Executives
(352) 598-0770
17 in this area
64 Total Sales
-
Stellar Non-Member Agent
S
Seller's Agent in 2022
Stellar Non-Member Agent
FL_MFRMLS
-
Paige Rosen

Seller's Agent in 2022
Paige Rosen
ROBERT SLACK LLC
(937) 838-8013
18 in this area
94 Total Sales
-
Sharon Bassett

Seller's Agent in 2022
Sharon Bassett
BASSETT PREMIER REALTY INC
(352) 602-0520
71 in this area
281 Total Sales
Map
Source: Stellar MLS
MLS Number: G5050541
APN: 6016-021-031
- 9645 SE 173rd Place
- 9365 SE 174th Loop
- 9667 SE 173rd Ln
- 9743 SE 175th St
- 9461 SE 173rd Ln
- 17521 SE 96th Ct
- 17242 SE 94th Coults Cir
- 17238 SE 94th Coults Cir
- 9757 SE 175th Place
- 17548 SE 96th Ave
- 9853 SE 175th Place
- 17100 SE 99th Ave
- 17058 SE 95th Ct
- 17105 SE 99th Ave
- 9430 SE 176th Saffold St
- 17461 SE 93rd Retford Terrace
- 17066 SE 93rd Yondel Cir
- 17145 SE 93rd Yondel Cir
- 9321 SE 172nd Augusta Ln
- 17576 SE 96th Ct
