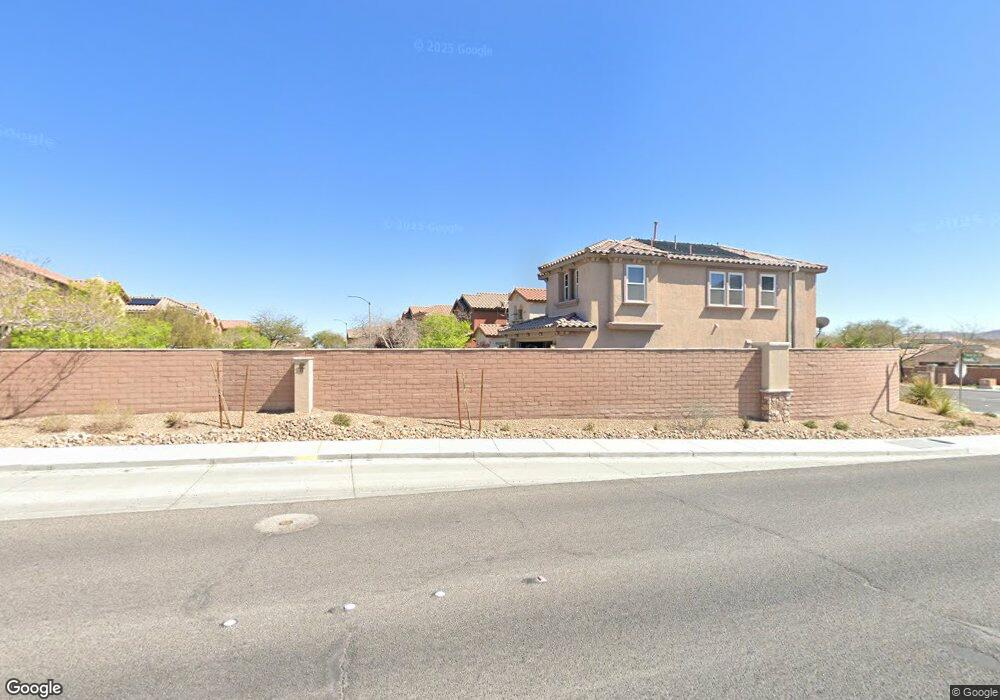
$415,000
- 3 Beds
- 2.5 Baths
- 1,784 Sq Ft
- 9021 Last Hope Ave
- Las Vegas, NV
This two-story home in southwest Las Vegas offers a functional and inviting layout with wood laminate and tile flooring on the main level and plush carpet upstairs. The entryway features a vaulted ceiling, leading to a front den perfect for a home office or sitting area. The open-concept living and dining space connects to a kitchen with granite countertops, breakfast bar, pantry, and all
Kami Zargari Triumph Property Management Co
