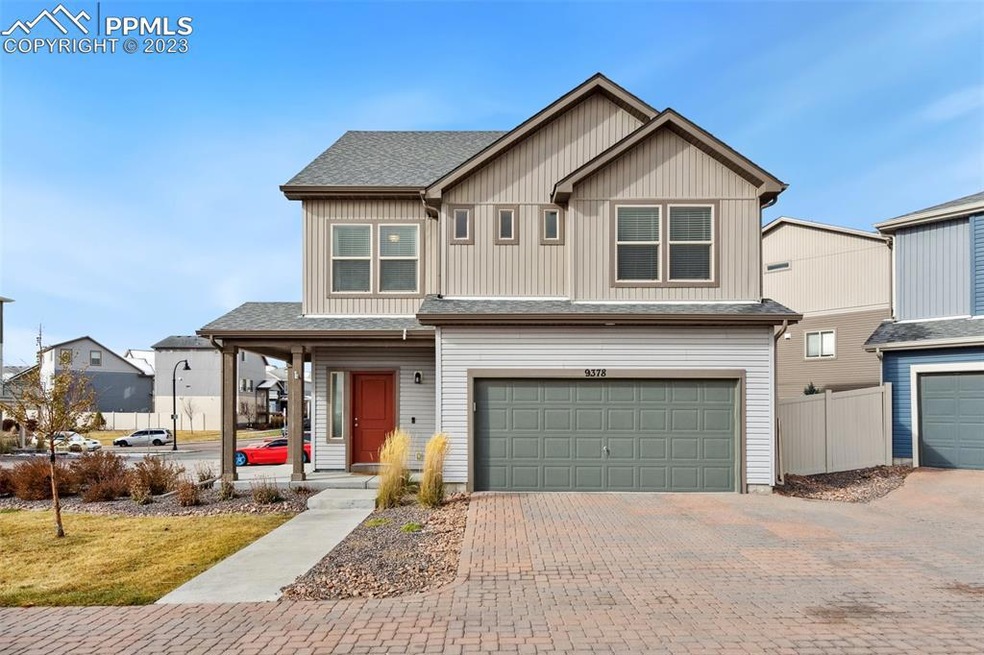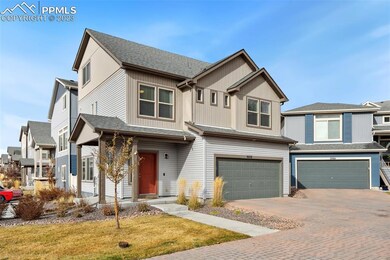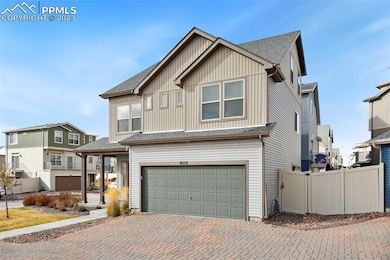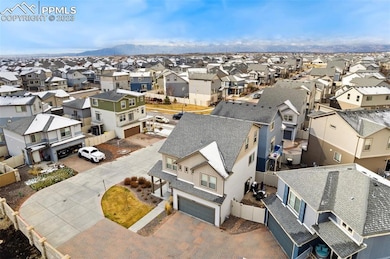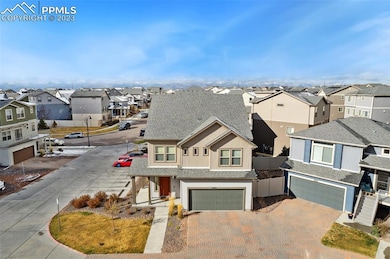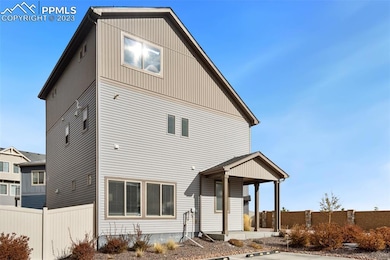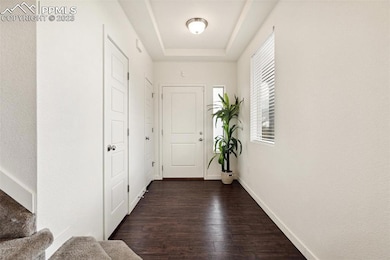
9378 Timberlake Loop Colorado Springs, CO 80927
Banning Lewis Ranch NeighborhoodHighlights
- Fitness Center
- Corner Lot
- Community Garden
- Clubhouse
- Community Pool
- Cul-De-Sac
About This Home
As of April 2025Beautiful low maintenance three story home features 1874 sq. ft. of open living space complete with 3 beds and 2.5 baths and a third floor “smart space” loft for that family hang out, hobby space, or visiting guests. Includes spa shower, double vanity, and walk-in closet in master, large eat-in island, popular upstairs laundry room, large windows that provide an abundance of light, professional front-yard landscaping, 6-foot privacy fence, and snow removal. Homes are built in cul-de-sacs with paver driveways. Find your new home at Banning Lewis Ranch and enjoy all the perks! This community offers; The award-winning K-8 School Banning Lewis Ranch Academy. Clubhouse with 24-hour fitness room and outdoor Jr. Olympic heated pool, splash park, tennis courts, 50 acres of hiking trails and parks, trash removal, recycling services, front lawn care, snow removal and much more!
Home Details
Home Type
- Single Family
Est. Annual Taxes
- $2,729
Year Built
- Built in 2019
Lot Details
- 4,038 Sq Ft Lot
- Cul-De-Sac
- Corner Lot
HOA Fees
- $174 Monthly HOA Fees
Parking
- 2 Car Attached Garage
Home Design
- Wood Frame Construction
- Shingle Roof
- Aluminum Siding
Interior Spaces
- 1,932 Sq Ft Home
- 3-Story Property
- Crawl Space
Kitchen
- Oven or Range
- Microwave
- Dishwasher
- Disposal
Flooring
- Carpet
- Luxury Vinyl Tile
- Vinyl
Bedrooms and Bathrooms
- 3 Bedrooms
Laundry
- Laundry on upper level
- Washer
Outdoor Features
- Concrete Porch or Patio
Utilities
- Forced Air Heating and Cooling System
- Cable TV Available
Community Details
Overview
- Association fees include covenant enforcement, snow removal
Amenities
- Community Garden
- Clubhouse
- Community Center
- Recreation Room
Recreation
- Fitness Center
- Community Pool
- Dog Park
- Trails
Ownership History
Purchase Details
Home Financials for this Owner
Home Financials are based on the most recent Mortgage that was taken out on this home.Purchase Details
Home Financials for this Owner
Home Financials are based on the most recent Mortgage that was taken out on this home.Purchase Details
Home Financials for this Owner
Home Financials are based on the most recent Mortgage that was taken out on this home.Similar Homes in Colorado Springs, CO
Home Values in the Area
Average Home Value in this Area
Purchase History
| Date | Type | Sale Price | Title Company |
|---|---|---|---|
| Warranty Deed | $435,000 | Stewart Title | |
| Warranty Deed | $410,000 | Stewart Title | |
| Warranty Deed | $291,756 | Assured Title Agency |
Mortgage History
| Date | Status | Loan Amount | Loan Type |
|---|---|---|---|
| Open | $411,075 | VA | |
| Previous Owner | $395,342 | VA | |
| Previous Owner | $320,000 | VA | |
| Previous Owner | $291,756 | VA |
Property History
| Date | Event | Price | Change | Sq Ft Price |
|---|---|---|---|---|
| 04/30/2025 04/30/25 | Sold | $435,000 | 0.0% | $225 / Sq Ft |
| 04/04/2025 04/04/25 | Off Market | $435,000 | -- | -- |
| 03/24/2025 03/24/25 | For Sale | $435,000 | +6.1% | $225 / Sq Ft |
| 02/26/2024 02/26/24 | Sold | $410,000 | -1.2% | $212 / Sq Ft |
| 01/31/2024 01/31/24 | Pending | -- | -- | -- |
| 01/29/2024 01/29/24 | Price Changed | $415,000 | -2.4% | $215 / Sq Ft |
| 01/05/2024 01/05/24 | Price Changed | $425,000 | -3.4% | $220 / Sq Ft |
| 01/02/2024 01/02/24 | Price Changed | $440,000 | -2.2% | $228 / Sq Ft |
| 11/10/2023 11/10/23 | For Sale | $450,000 | -- | $233 / Sq Ft |
Tax History Compared to Growth
Tax History
| Year | Tax Paid | Tax Assessment Tax Assessment Total Assessment is a certain percentage of the fair market value that is determined by local assessors to be the total taxable value of land and additions on the property. | Land | Improvement |
|---|---|---|---|---|
| 2024 | $3,734 | $31,460 | $5,110 | $26,350 |
| 2023 | $3,734 | $31,460 | $5,110 | $26,350 |
| 2022 | $2,729 | $21,600 | $4,450 | $17,150 |
| 2021 | $2,797 | $22,220 | $4,580 | $17,640 |
| 2020 | $2,616 | $20,670 | $3,050 | $17,620 |
| 2019 | $1,383 | $10,980 | $3,050 | $7,930 |
| 2018 | $14 | $190 | $190 | $0 |
Agents Affiliated with this Home
-
Amber Wolcott
A
Seller's Agent in 2025
Amber Wolcott
The Platinum Group
(719) 661-2426
14 in this area
185 Total Sales
-
Jennie Lee
J
Buyer's Agent in 2025
Jennie Lee
The Cutting Edge
(303) 870-0411
1 in this area
3 Total Sales
-
Wayne Cashman

Seller's Agent in 2024
Wayne Cashman
6035 Real Estate Group
(719) 639-0218
1 in this area
10 Total Sales
Map
Source: Pikes Peak REALTOR® Services
MLS Number: 9168392
APN: 53104-02-052
- 6730 Backcountry Loop
- 9318 Timberlake Loop
- 6790 Backcountry Loop
- 6803 Backcountry Loop
- 6898 Sedgerock Ln
- 6459 Rockcorry Heights
- 6646 Backcountry Loop
- 9642 Timberlake Loop
- 6405 Glencullen View
- 6484 Golden Briar Ln
- 6562 Golden Briar Ln
- 6880 Backcountry Loop
- 9237 Delgany Point
- 6970 Sedgerock Ln
- 6555 Golden Briar Ln
- 6269 Armdale Heights
- 6263 Armdale Heights
- 6717 Golden Briar Ln
- 6693 Golden Briar Ln
- 6646 Golden Briar Ln
