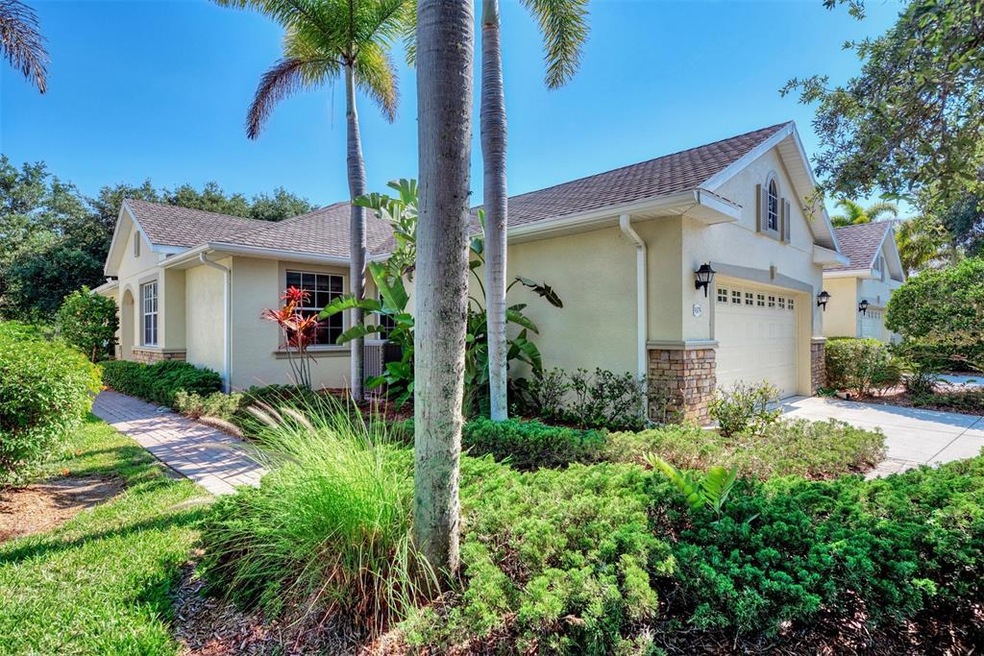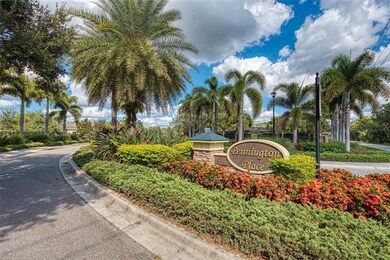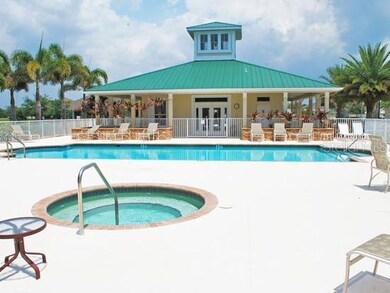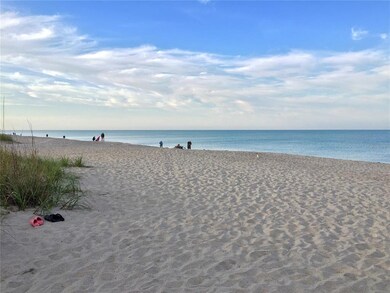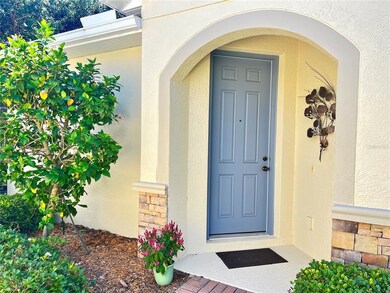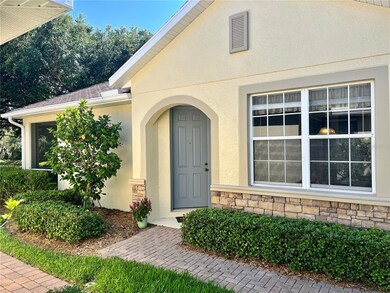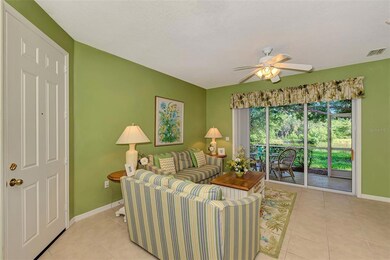
9379 Carnaby Dr Venice, FL 34293
Manasota NeighborhoodEstimated Value: $350,000 - $387,000
Highlights
- 45 Feet of Pond Waterfront
- Gated Community
- Open Floorplan
- Englewood Elementary School Rated A-
- Pond View
- Clubhouse
About This Home
As of June 2022WELCOME TO PARADISE!! ENJOY NATURE AT IT'S BEST IN THIS VILLA WHICH BOASTS A BEAUTIFUL POND AND PRESERVE VIEW IN THE QUIET, FRIENDLY AND GATED NEIGHBORHOOD OF PENNINGTON PLACE. THIS WELL MAINTAINED AND TOTALLY MAINTENANCE FREE COMMUNITY IS LOCATED ONLY 1.6 MILES FROM THE GULF OF MEXICO AND A SHORT DISTANCE TO THREE PRISTINE BEACHES, BOAT LAUNCHES AND GREAT FISHING ON MANASOTA KEY. THIS MOVE IN READY GARDEN HOME HAS TWO BEDROOMS, TWO BATHS PLUS A BONUS ROOM AND A TWO CAR GARAGE. YOU WILL BE TRULY IMPRESSED WITH THE LARGE, BRIGHT, AND OPEN CONCEPT FLOOR PLAN, THE TRAY CEILING AND BAY WINDOWS IN THE OWNERS SUITE, AS WELL AS THE SPACIOUS KITCHEN. THIS BEAUTIFUL COMMUNITY HAS A CLUBHOUSE, POOL and SPA. THE POOL HAS BOTH A HEATER & A CHILLER TO MAINTAIN THE PERFECT TEMPERATURE YEAR ROUND. CONVENIENTLY LOCATED TO NEARBY SHOPS, RESTAURANTS, THEATRES, FARMERS MARKETS, AND ONLY A SHORT DRIVE TO HISTORIC DOWNTOWN VENICE and HISTORIC DEARBORN STREET IN ENGLEWOOD. NO CDD FEES HERE, LOW TAXES AND LOW HOA FEES. MAINTENANCE FREE CAN'T GET ANY BETTER THAN THIS ! HOA FEES of $262 PER MONTH INCLUDE EXTERIOR PAINTING, ROOF RESERVES, BASIC CABLE TV, GRASS MOWING, RECLAIMED WATER FOR OUTDOOR IRRIGATION, COMPLETE IRRIGATION MAINTENANCE,TRIMMING OF BUSHES, SHRUBS & TREES, MULCHING, GRASS FERTILIZATION & LAWN PEST CARE. THIS STUNNING GARDEN HOME IS AN END UNIT WITH AN ABUNDANCE OF WINDOWS AND IS BEING SOLD TURN KEY (WITH THE EXCEPTION OF ALL STAGING ITEMS). CALL TO SCHEDULE YOUR SHOWING TODAY, AS HOMES IN THIS HIGHLY SOUGHT AFTER NEIGHBORHOOD SELL QUICKLY.
Last Agent to Sell the Property
COLDWELL BANKER REALTY License #3431815 Listed on: 05/19/2022

Home Details
Home Type
- Single Family
Est. Annual Taxes
- $2,810
Year Built
- Built in 2006
Lot Details
- 4,231 Sq Ft Lot
- 45 Feet of Pond Waterfront
- North Facing Home
- Property is zoned RSF2
HOA Fees
- $262 Monthly HOA Fees
Parking
- 2 Car Attached Garage
Home Design
- Villa
- Slab Foundation
- Shingle Roof
- Block Exterior
- Stucco
Interior Spaces
- 1,489 Sq Ft Home
- 1-Story Property
- Open Floorplan
- Tray Ceiling
- High Ceiling
- Ceiling Fan
- Blinds
- Drapes & Rods
- Living Room
- Dining Room
- Den
- Bonus Room
- Pond Views
- Fire and Smoke Detector
Kitchen
- Eat-In Kitchen
- Breakfast Bar
- Microwave
- Dishwasher
- Solid Surface Countertops
- Disposal
Flooring
- Carpet
- Concrete
- Tile
Bedrooms and Bathrooms
- 2 Bedrooms
- Walk-In Closet
- 2 Full Bathrooms
Laundry
- Laundry Room
- Dryer
- Washer
Utilities
- Central Heating and Cooling System
- Electric Water Heater
- Cable TV Available
Additional Features
- Reclaimed Water Irrigation System
- Rain Gutters
Listing and Financial Details
- Visit Down Payment Resource Website
- Tax Lot 216
- Assessor Parcel Number 0471160049
Community Details
Overview
- Association fees include cable TV, pool, escrow reserves fund, maintenance structure, ground maintenance, management, private road, sewer, trash
- Charmae Billingham Association, Phone Number (941) 927-6464
- Visit Association Website
- Pennington Place Community
- Pennington Place Subdivision
- The community has rules related to deed restrictions, fencing, allowable golf cart usage in the community, vehicle restrictions
Recreation
- Community Pool
- Community Spa
Additional Features
- Clubhouse
- Gated Community
Ownership History
Purchase Details
Home Financials for this Owner
Home Financials are based on the most recent Mortgage that was taken out on this home.Purchase Details
Home Financials for this Owner
Home Financials are based on the most recent Mortgage that was taken out on this home.Purchase Details
Similar Homes in Venice, FL
Home Values in the Area
Average Home Value in this Area
Purchase History
| Date | Buyer | Sale Price | Title Company |
|---|---|---|---|
| Sherry Gale Mitchell-Dukes And Madison Lavern | -- | -- | |
| Sherry Gale Mitchelldukes And Madison Lavern | $435,000 | Berlin Patten Ebling Pllc | |
| Carney Mark A | $293,300 | Attorney |
Mortgage History
| Date | Status | Borrower | Loan Amount |
|---|---|---|---|
| Open | Sherry Gale Mitchell-Dukes And Madison Lavern | $80,000 |
Property History
| Date | Event | Price | Change | Sq Ft Price |
|---|---|---|---|---|
| 06/17/2022 06/17/22 | Sold | $435,000 | 0.0% | $292 / Sq Ft |
| 05/20/2022 05/20/22 | Pending | -- | -- | -- |
| 05/19/2022 05/19/22 | For Sale | $435,000 | 0.0% | $292 / Sq Ft |
| 02/04/2022 02/04/22 | Rented | $3,000 | -14.3% | -- |
| 12/27/2021 12/27/21 | Price Changed | $3,500 | +16.7% | $2 / Sq Ft |
| 02/14/2020 02/14/20 | Price Changed | $3,000 | +11.1% | $2 / Sq Ft |
| 10/17/2012 10/17/12 | For Rent | $2,700 | -- | -- |
Tax History Compared to Growth
Tax History
| Year | Tax Paid | Tax Assessment Tax Assessment Total Assessment is a certain percentage of the fair market value that is determined by local assessors to be the total taxable value of land and additions on the property. | Land | Improvement |
|---|---|---|---|---|
| 2024 | $2,503 | $220,358 | -- | -- |
| 2023 | $2,503 | $208,309 | $0 | $0 |
| 2022 | $3,348 | $270,200 | $87,200 | $183,000 |
| 2021 | $2,810 | $195,800 | $59,000 | $136,800 |
| 2020 | $2,777 | $190,200 | $59,000 | $131,200 |
| 2019 | $2,741 | $190,800 | $63,900 | $126,900 |
| 2018 | $2,526 | $175,300 | $49,000 | $126,300 |
| 2017 | $2,733 | $188,600 | $48,200 | $140,400 |
| 2016 | $2,675 | $186,100 | $64,800 | $121,300 |
| 2015 | $2,570 | $158,500 | $24,600 | $133,900 |
| 2014 | $2,294 | $133,100 | $0 | $0 |
Agents Affiliated with this Home
-
Frank Koziel, P.A.

Seller's Agent in 2022
Frank Koziel, P.A.
COLDWELL BANKER REALTY
(941) 725-0312
31 in this area
100 Total Sales
-
Diane Batista
D
Seller's Agent in 2022
Diane Batista
FLORIDIAN REALTY SERVICES, LLC
(941) 815-3237
8 Total Sales
Map
Source: Stellar MLS
MLS Number: N6121345
APN: 0471-16-0049
- 9413 Carnaby Dr
- 24849 Pennington Terrace
- 9118 Coachman Dr
- 5872 Mckinley Rd
- 5859 Lincoln Rd
- 9022 Coachman Dr
- 5875 Jackson Ln
- 5851 Lincoln Rd
- 5818 Harrison Rd
- 5828 Lincoln Rd
- 5891 Madison Rd
- 5872 Monroe Rd
- 5832 Monroe Rd
- 25069 Pearl Lake Cir
- 5868 Jefferson Rd
- 1071 Owl Dr
- 1061 Owl Dr
- 5384 Layton Dr
- 5778 Englewood Rd
- 5255 Layton Dr
- 9379 Carnaby Dr
- 9373 Carnaby Dr
- 9373 Drive
- 9401 Carnaby Dr
- 9401 Carnaby Dr Unit 217
- 9367 Carnaby Dr
- 9407 Carnaby Dr
- 9355 Carnaby Dr
- 24804 Bonifay Place
- 9419 Carnaby Dr
- 9349 Carnaby Dr
- 9412 Carnaby Dr
- 9425 Carnaby Dr
- 24805 Bonifay Place
- 24798 Bonifay Place
- 9343 Carnaby Dr
- 9431 Drive
- 9431 Carnaby Dr
- 9418 Carnaby Dr
- 24799 Bonifay Place
