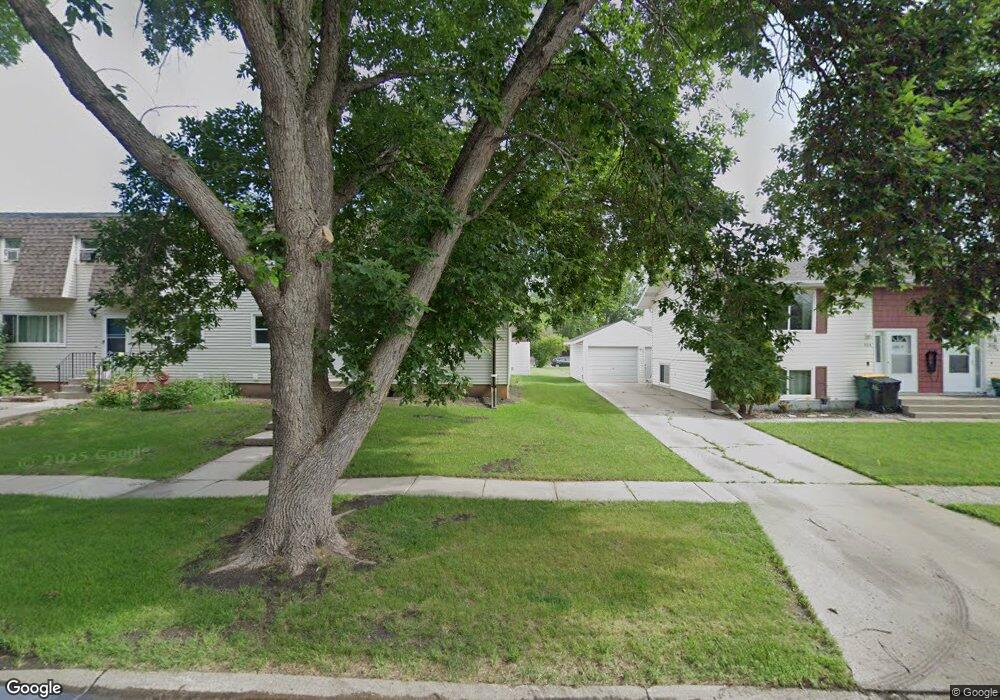938 5th Ave W Unit A West Fargo, ND 58078
West Side NeighborhoodEstimated Value: $159,000 - $167,779
3
Beds
2
Baths
1,632
Sq Ft
$101/Sq Ft
Est. Value
About This Home
This home is located at 938 5th Ave W Unit A, West Fargo, ND 58078 and is currently estimated at $164,695, approximately $100 per square foot. 938 5th Ave W Unit A is a home located in Cass County with nearby schools including Westside Elementary School, Cheney Middle School, and West Fargo High School.
Ownership History
Date
Name
Owned For
Owner Type
Purchase Details
Closed on
Jun 10, 2022
Sold by
Epping Derek B
Bought by
Spooner Jordan M
Current Estimated Value
Home Financials for this Owner
Home Financials are based on the most recent Mortgage that was taken out on this home.
Original Mortgage
$137,740
Outstanding Balance
$130,864
Interest Rate
5.1%
Mortgage Type
New Conventional
Estimated Equity
$33,831
Purchase Details
Closed on
Dec 30, 2016
Sold by
Ridhmond Barbara
Bought by
Epping Derek B
Home Financials for this Owner
Home Financials are based on the most recent Mortgage that was taken out on this home.
Original Mortgage
$95,545
Interest Rate
4.03%
Mortgage Type
New Conventional
Create a Home Valuation Report for This Property
The Home Valuation Report is an in-depth analysis detailing your home's value as well as a comparison with similar homes in the area
Home Values in the Area
Average Home Value in this Area
Purchase History
| Date | Buyer | Sale Price | Title Company |
|---|---|---|---|
| Spooner Jordan M | $142,000 | The Title Company | |
| Epping Derek B | $98,500 | Title Co |
Source: Public Records
Mortgage History
| Date | Status | Borrower | Loan Amount |
|---|---|---|---|
| Open | Spooner Jordan M | $137,740 | |
| Previous Owner | Epping Derek B | $95,545 |
Source: Public Records
Tax History Compared to Growth
Tax History
| Year | Tax Paid | Tax Assessment Tax Assessment Total Assessment is a certain percentage of the fair market value that is determined by local assessors to be the total taxable value of land and additions on the property. | Land | Improvement |
|---|---|---|---|---|
| 2024 | $1,321 | $63,850 | $7,500 | $56,350 |
| 2023 | $1,790 | $62,800 | $7,500 | $55,300 |
| 2022 | $1,769 | $59,500 | $7,500 | $52,000 |
| 2021 | $1,593 | $50,200 | $4,000 | $46,200 |
| 2020 | $1,576 | $50,750 | $4,000 | $46,750 |
| 2019 | $1,527 | $49,000 | $4,000 | $45,000 |
| 2018 | $1,392 | $46,900 | $4,000 | $42,900 |
| 2017 | $1,307 | $46,900 | $4,000 | $42,900 |
| 2016 | $1,114 | $44,950 | $4,000 | $40,950 |
| 2015 | $1,263 | $47,350 | $3,450 | $43,900 |
| 2014 | $1,235 | $44,250 | $3,450 | $40,800 |
| 2013 | $1,154 | $41,600 | $3,450 | $38,150 |
Source: Public Records
Map
Nearby Homes
- 719 5th Ave W
- 1165 7th Ave W
- 520 6th Ave W Unit 8
- 514 7th Ave W
- 744 Elm St
- 431 Morrison St
- 830 12th Ave W
- 109 5th Ave W
- 226 10 1/2 Ave W
- 1447 Elmwood Ct
- 109 7th Ave E
- 723 16th Ave W
- 209 1st Ave E
- 52 Pinewood Blvd
- 237 10th Ave E
- 232 15th Ave W
- 243 12 1 2 Ave E
- TBD 4th Ave NW
- 78 Evergreen Cir
- 245 12th Ave E
- 938 5th Ave W Unit B
- 938 5th Ave W
- 938 5th Ave W Unit d
- 950 5th Ave W Unit C
- 950 5th Ave W
- 950 5th Ave W
- 950 5th Ave W Unit A
- 950 5th Ave W Unit B
- 947 4th Ave W Unit C
- 947 4th Ave W Unit B
- 947 4th Ave W Unit A
- 947 4th Ave W
- 926 5th Ave W
- 982 4th Ave E
- 956 5th Ave W
- 956 5th Ave W Unit C
- 956 5th Ave W Unit B
- 956 5th Ave W Unit A
- 956 5th Ave W Unit D
- 914 5th Ave W
