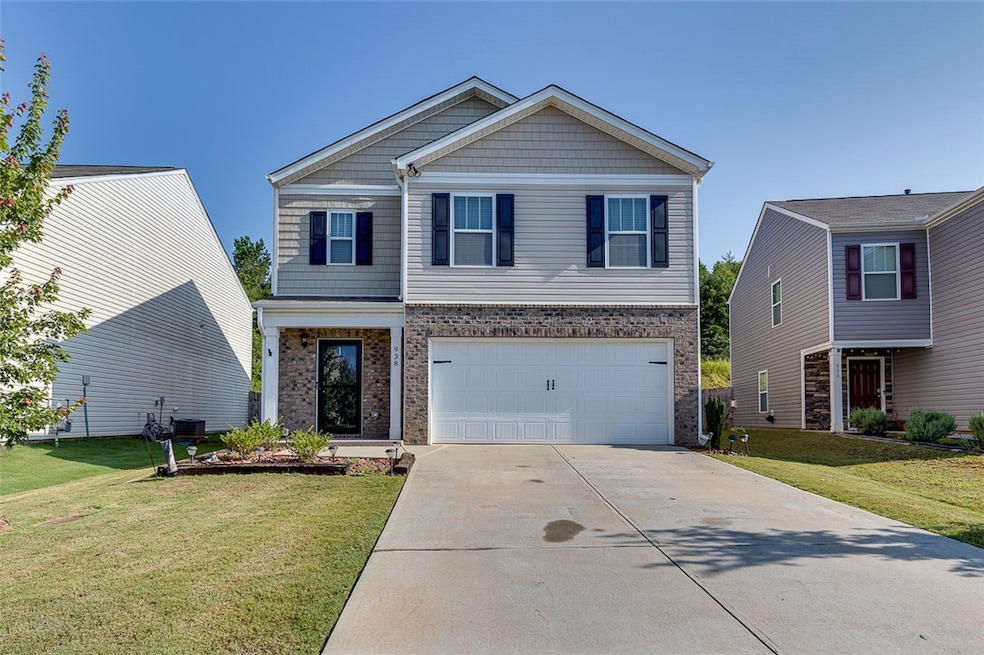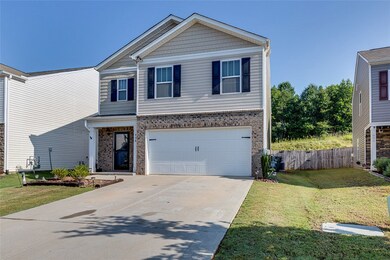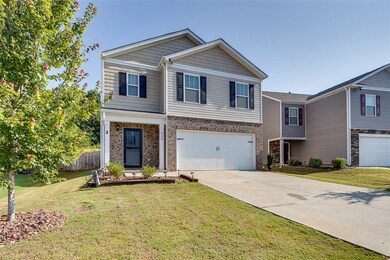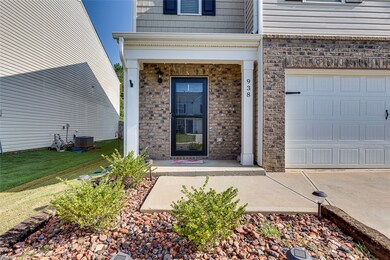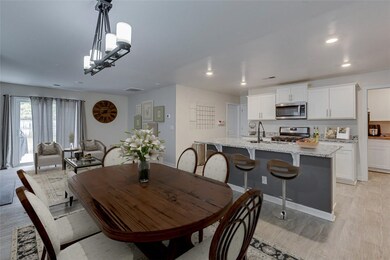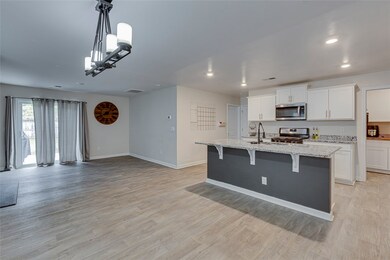938 Ashwood Way Easley, SC 29640
Estimated payment $1,760/month
Highlights
- Traditional Architecture
- Main Floor Bedroom
- Community Pool
- Dacusville Middle School Rated A-
- Granite Countertops
- Walk-In Pantry
About This Home
Two-year-old home that goes beyond builder grade with thoughtful upgrades throughout! This spacious 5-bedroom, 3-bath home features a bright open floor plan designed for modern living. The sought-after main floor guest suite provides a place for guests or a great home office, while the upstairs loft area is a great space for a casual hang out! Inside you will find wide planked LVP flooring and recessed lighting throughout the main floor. The foyer leads to the great room with gas log fireplace that transitions seamlessly to the large kitchen with giant center island perfect for a quick snack or your signature charcuterie board, full appliance package with gas range, and fabulous walk-in pantry with prep space! Upstairs you will find three secondary bedrooms that share a well-appointed hall bath as well as the primary suite with giant walk in closet and attached bath with dual sinks, shower and linen closet. This home offers plenty of storage and makes excellent use of every square foot, combining functionality and design. Notable upgrades include brand new carpet, dining area lighting, primary suite ceiling fan, patio extension, walk in pantry and privacy fence. The fully fenced backyard has plenty of space for playsets and gardens, and the sparkling neighborhood pool is ready for summer splashing! Perfectly situated between Greenville and Clemson and just minutes from the popular Doodle Trail, Hagood Park, the Silos and downtown Easley this home checks ALL the boxes! Welcome Home!
Home Details
Home Type
- Single Family
Est. Annual Taxes
- $40
Year Built
- Built in 2022
Lot Details
- 6,098 Sq Ft Lot
- Fenced Yard
- Level Lot
HOA Fees
- $40 Monthly HOA Fees
Parking
- 2 Car Attached Garage
- Garage Door Opener
- Driveway
Home Design
- Traditional Architecture
- Slab Foundation
- Vinyl Siding
Interior Spaces
- 2,428 Sq Ft Home
- 2-Story Property
- Smooth Ceilings
- Ceiling Fan
- Recessed Lighting
- Gas Log Fireplace
- Tilt-In Windows
- Pull Down Stairs to Attic
- Laundry Room
Kitchen
- Walk-In Pantry
- Dishwasher
- Granite Countertops
- Disposal
Flooring
- Carpet
- Ceramic Tile
- Luxury Vinyl Plank Tile
Bedrooms and Bathrooms
- 5 Bedrooms
- Main Floor Bedroom
- Primary bedroom located on second floor
- Walk-In Closet
- Bathroom on Main Level
- 3 Full Bathrooms
- Dual Sinks
- Shower Only
Outdoor Features
- Patio
- Front Porch
Location
- City Lot
Schools
- East End Elementary School
- Richard H Gettys Middle School
- Easley High School
Utilities
- Cooling Available
- Central Heating
- Underground Utilities
- Cable TV Available
Listing and Financial Details
- Assessor Parcel Number 512018308938
Community Details
Overview
- Association fees include pool(s), street lights
- Lenhardt Grove Subdivision
Recreation
- Community Pool
Map
Home Values in the Area
Average Home Value in this Area
Tax History
| Year | Tax Paid | Tax Assessment Tax Assessment Total Assessment is a certain percentage of the fair market value that is determined by local assessors to be the total taxable value of land and additions on the property. | Land | Improvement |
|---|---|---|---|---|
| 2024 | $40 | $0 | $0 | $0 |
| 2023 | $40 | $11,960 | $2,100 | $9,860 |
| 2022 | $188 | $630 | $630 | $0 |
Property History
| Date | Event | Price | List to Sale | Price per Sq Ft | Prior Sale |
|---|---|---|---|---|---|
| 10/25/2025 10/25/25 | Pending | -- | -- | -- | |
| 09/03/2025 09/03/25 | Price Changed | $325,000 | -4.4% | $134 / Sq Ft | |
| 08/01/2025 08/01/25 | Price Changed | $340,000 | -1.4% | $140 / Sq Ft | |
| 06/28/2025 06/28/25 | For Sale | $345,000 | +15.4% | $142 / Sq Ft | |
| 09/15/2022 09/15/22 | Sold | $299,000 | -0.3% | $126 / Sq Ft | View Prior Sale |
| 08/11/2022 08/11/22 | Pending | -- | -- | -- | |
| 08/10/2022 08/10/22 | Price Changed | $299,999 | -1.6% | $127 / Sq Ft | |
| 08/01/2022 08/01/22 | For Sale | $305,000 | -- | $129 / Sq Ft |
Purchase History
| Date | Type | Sale Price | Title Company |
|---|---|---|---|
| Deed | $299,000 | -- | |
| Special Warranty Deed | $286,490 | None Listed On Document |
Mortgage History
| Date | Status | Loan Amount | Loan Type |
|---|---|---|---|
| Open | $299,000 | No Value Available | |
| Previous Owner | $272,166 | No Value Available |
Source: Western Upstate Multiple Listing Service
MLS Number: 20289551
APN: 5120-18-30-8938
- 145 Bailing Dr
- 765 Ashwood Way Unit 142
- 114 Green Oak Dr
- 769 Ashwood Way
- 516 Ashwood Way
- 753 Ashwood Way
- 108 Tara Oak Ct
- 529 Albatross Rd
- 404 Thornbury Ridge
- 206 Eva Plaza
- 00 McScott Ct
- 813 Hester Store Rd
- 323 Anna Gray Cir
- 108 W Compass Way
- 116 W Compass Way
- 330 E Compass Way
- 328 E Compass Way
- 290 E Compass Way
- 456 Anna Gray Cir
- 246 Anna Gray Cir
