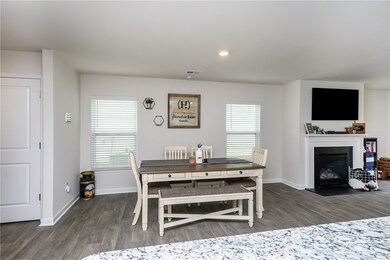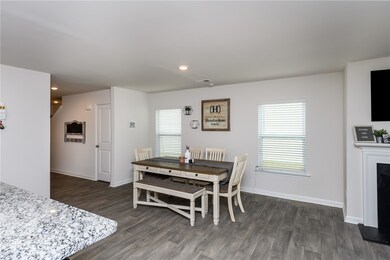
938 Ashwood Way Easley, SC 29640
Highlights
- Craftsman Architecture
- Main Floor Bedroom
- Granite Countertops
- Dacusville Middle School Rated A-
- Loft
- 2 Car Attached Garage
About This Home
As of September 2022PRICE IMPROVEMENT!!! Why wait for NEW CONSTRUCTION when you can MOVE IN NOW?! (Owners have only lived in the home for a couple months – relocating out of state.) 10 YEAR BUILDER HOME WARRANTY to transfer with sale of home! With 5 bedrooms and 3 full baths, at nearly 2400 sqft, there is ample room for family and guests to thoroughly enjoy! The Robie open floor plan allows for great flow throughout the main living areas making the home wonderful for entertaining and family time! The gas log fireplace in the family room is a wonderful addition as well. The beautiful kitchen features granite countertops, loads of counter and cabinet space, stunning island, WALK-IN PANTRY, Whirlpool stainless steel appliances, and BRAND NEW Samsung REFRIGERATOR TO CONVEY (28-cu ft 4-door French door refrigerator with ice maker fingerprint resistant stainless steel energy star-seller paid $3,200). There is a bedroom and full bath privately tucked off the main living area. Enjoy lots of outdoor time overlooking a private, level backyard. CORDLESS BLINDS ON ALL WINDOWS throughout the home to convey! On the second floor take advantage of the spacious loft with lots of potential for added living space. The 19x12 master suite has a WALK-IN CLOSET WITH WINDOW, full bath with Venetian marble double-sink vanity, and spacious shower. Walk-in laundry room is conveniently located upstairs, in addition to 3 other bedrooms. BRAND NEW SHED in the backyard to convey-seller just purchased for $800. COUCH and QUEEN BEDROOM SET to convey-valued at $2500! CONVENIENTLY LOCATED just minutes from downtown Easley, this community offers the serenity of being away from the city but CLOSE to shopping, schools, hospitals, and attractions. Amenities to include POOL, cabana, and sidewalks throughout! 938 Ashwood Way WILL NOT LAST LONG-please schedule your showing today!
Last Agent to Sell the Property
Bluefield Realty Group License #111705 Listed on: 08/01/2022

Home Details
Home Type
- Single Family
Est. Annual Taxes
- $40
Year Built
- Built in 2022
Lot Details
- 6,098 Sq Ft Lot
- Level Lot
HOA Fees
- $40 Monthly HOA Fees
Parking
- 2 Car Attached Garage
- Garage Door Opener
- Driveway
Home Design
- Craftsman Architecture
- Slab Foundation
- Vinyl Siding
- Stone
Interior Spaces
- 2,368 Sq Ft Home
- 2-Story Property
- Smooth Ceilings
- Gas Log Fireplace
- Tilt-In Windows
- Loft
- Laundry Room
Kitchen
- Dishwasher
- Granite Countertops
- Disposal
Flooring
- Carpet
- Vinyl
Bedrooms and Bathrooms
- 5 Bedrooms
- Main Floor Bedroom
- Walk-In Closet
- Bathroom on Main Level
- 3 Full Bathrooms
- Dual Sinks
- Shower Only
Location
- Outside City Limits
Schools
- East End Elementary School
- Richard H Gettys Middle School
- Easley High School
Utilities
- Cooling Available
- Forced Air Heating System
- Heating System Uses Gas
- Heating System Uses Natural Gas
- Underground Utilities
- Cable TV Available
Community Details
- Association fees include street lights
- Built by D.R. Horton
- Lenhardt Grove Subdivision
Listing and Financial Details
- Tax Lot 98
- Assessor Parcel Number 5120-18-30-8938
Ownership History
Purchase Details
Home Financials for this Owner
Home Financials are based on the most recent Mortgage that was taken out on this home.Purchase Details
Home Financials for this Owner
Home Financials are based on the most recent Mortgage that was taken out on this home.Similar Homes in Easley, SC
Home Values in the Area
Average Home Value in this Area
Purchase History
| Date | Type | Sale Price | Title Company |
|---|---|---|---|
| Deed | $299,000 | -- | |
| Special Warranty Deed | $286,490 | None Listed On Document |
Mortgage History
| Date | Status | Loan Amount | Loan Type |
|---|---|---|---|
| Open | $314,204 | FHA | |
| Closed | $299,000 | No Value Available | |
| Previous Owner | $272,166 | New Conventional | |
| Previous Owner | $272,166 | No Value Available |
Property History
| Date | Event | Price | Change | Sq Ft Price |
|---|---|---|---|---|
| 06/28/2025 06/28/25 | For Sale | $345,000 | +15.4% | $144 / Sq Ft |
| 09/15/2022 09/15/22 | Sold | $299,000 | -0.3% | $126 / Sq Ft |
| 08/11/2022 08/11/22 | Pending | -- | -- | -- |
| 08/10/2022 08/10/22 | Price Changed | $299,999 | -1.6% | $127 / Sq Ft |
| 08/01/2022 08/01/22 | For Sale | $305,000 | -- | $129 / Sq Ft |
Tax History Compared to Growth
Tax History
| Year | Tax Paid | Tax Assessment Tax Assessment Total Assessment is a certain percentage of the fair market value that is determined by local assessors to be the total taxable value of land and additions on the property. | Land | Improvement |
|---|---|---|---|---|
| 2024 | $40 | $0 | $0 | $0 |
| 2023 | $40 | $11,960 | $2,100 | $9,860 |
| 2022 | $188 | $630 | $630 | $0 |
Agents Affiliated with this Home
-
Dan Hamilton

Seller's Agent in 2025
Dan Hamilton
Keller Williams Grv Upst
(864) 527-7685
13 in this area
453 Total Sales
-
Shelby Lear

Seller Co-Listing Agent in 2025
Shelby Lear
Keller Williams Grv Upst
(864) 276-6195
5 in this area
83 Total Sales
-
Rachel Dankel

Seller's Agent in 2022
Rachel Dankel
Bluefield Realty Group
(864) 905-2658
7 in this area
80 Total Sales
Map
Source: Western Upstate Multiple Listing Service
MLS Number: 20253719
APN: 5120-18-30-8938
- 516 Ashwood Way
- 753 Ashwood Way
- 315 Ashwood Way
- 108 Tara Oak Ct
- 145 Bailing Dr
- 922 Ashwood Way
- 404 Thornbury Ridge
- 207 Shade Tree Cir
- 00 McScott Ct
- 137 Cannon Ln
- 511 Clear Dawn Dr
- 813 Hester Store Rd
- 316 E Compass Way
- 291 E Compass Way
- 292 E Compass Way
- 313 E Compass Way
- 353 Anna Gray Cir
- 309 E Compass Way
- 410 Hamilton Forest Dr
- 129 Anna Gray Cir






