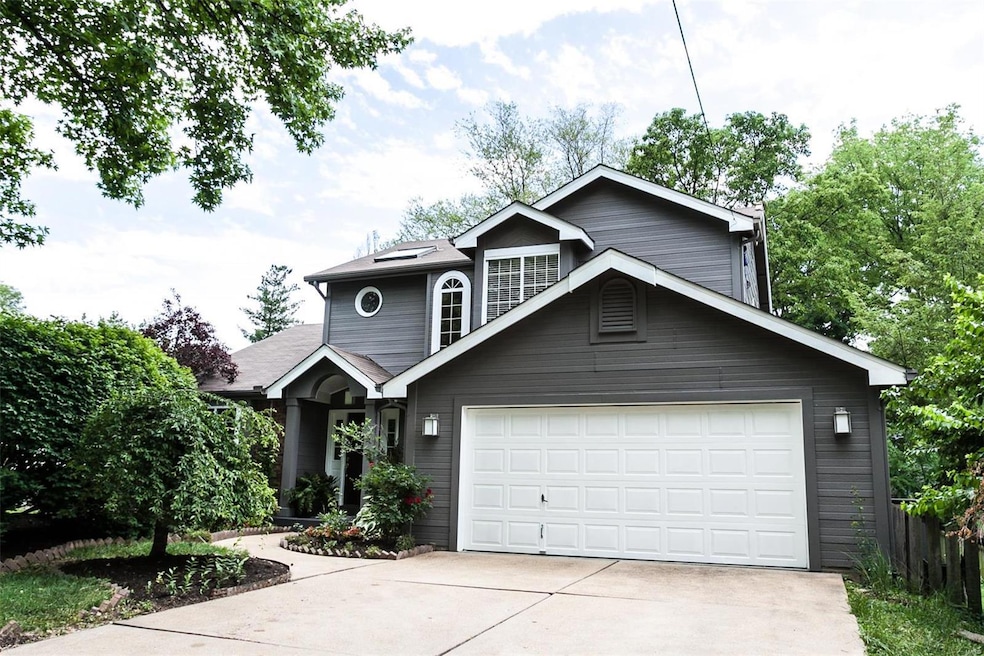
938 Blase Ave Saint Louis, MO 63131
Highlights
- Home Theater
- Primary Bedroom Suite
- Deck
- Westchester Elementary School Rated A
- Open Floorplan
- Traditional Architecture
About This Home
As of August 2018If you are looking for Kirkwood schools and a Des Peres address look no further. To your left of the large entry is the formal dining room to the right the stairs leading up to the 3 additional bedrooms and bath. Also, from the entry you cannot miss the two story great room complete with a wall of windows that allow natural light to fill the room and the floor to ceiling brick fireplace. The kitchen is white, bright and spacious with a breakfast room for eating right in front of French doors leading to the large deck and spectacular private fenced back yard. The main floor master bedroom has its own private access to the deck and yard. The master has a spacious walk in closet and full bath. Main floor laundry and 1/2 bath. Lower level has a half bath and a media room that includes elevated seating and large screen and projector. Come see this fabulous home!
Last Agent to Sell the Property
Keller Williams Realty STL License #2004028247 Listed on: 06/21/2018

Home Details
Home Type
- Single Family
Est. Annual Taxes
- $6,080
Year Built
- 1990
Lot Details
- 0.25 Acre Lot
- Lot Dimensions are 75x28x132x47x22x159
- Wood Fence
- Level Lot
Parking
- 2 Car Attached Garage
- Garage Door Opener
- Off-Street Parking
Home Design
- Traditional Architecture
- Poured Concrete
Interior Spaces
- 1.5-Story Property
- Open Floorplan
- Skylights
- Gas Fireplace
- Great Room with Fireplace
- Breakfast Room
- Formal Dining Room
- Home Theater
- Wood Flooring
- Basement Fills Entire Space Under The House
- Laundry on main level
Kitchen
- Electric Oven or Range
- Microwave
- Dishwasher
- Granite Countertops
- Disposal
Bedrooms and Bathrooms
- 4 Bedrooms | 1 Primary Bedroom on Main
- Primary Bedroom Suite
- Walk-In Closet
- Primary Bathroom is a Full Bathroom
- Dual Vanity Sinks in Primary Bathroom
Outdoor Features
- Deck
Utilities
- Forced Air Heating and Cooling System
- Heating System Uses Gas
- Gas Water Heater
Community Details
- Recreational Area
Ownership History
Purchase Details
Home Financials for this Owner
Home Financials are based on the most recent Mortgage that was taken out on this home.Purchase Details
Home Financials for this Owner
Home Financials are based on the most recent Mortgage that was taken out on this home.Purchase Details
Home Financials for this Owner
Home Financials are based on the most recent Mortgage that was taken out on this home.Similar Homes in Saint Louis, MO
Home Values in the Area
Average Home Value in this Area
Purchase History
| Date | Type | Sale Price | Title Company |
|---|---|---|---|
| Warranty Deed | -- | Investors Title Company Clay | |
| Warranty Deed | $352,045 | Atc | |
| Warranty Deed | $318,500 | -- |
Mortgage History
| Date | Status | Loan Amount | Loan Type |
|---|---|---|---|
| Open | $365,000 | New Conventional | |
| Closed | $372,000 | New Conventional | |
| Closed | $465,000 | Stand Alone First | |
| Previous Owner | $283,550 | New Conventional | |
| Previous Owner | $316,840 | Purchase Money Mortgage | |
| Previous Owner | $137,000 | Credit Line Revolving | |
| Previous Owner | $235,600 | No Value Available |
Property History
| Date | Event | Price | Change | Sq Ft Price |
|---|---|---|---|---|
| 05/17/2025 05/17/25 | For Sale | $799,000 | +68.2% | $257 / Sq Ft |
| 08/07/2018 08/07/18 | Sold | -- | -- | -- |
| 06/25/2018 06/25/18 | Pending | -- | -- | -- |
| 06/21/2018 06/21/18 | For Sale | $475,000 | -- | $211 / Sq Ft |
Tax History Compared to Growth
Tax History
| Year | Tax Paid | Tax Assessment Tax Assessment Total Assessment is a certain percentage of the fair market value that is determined by local assessors to be the total taxable value of land and additions on the property. | Land | Improvement |
|---|---|---|---|---|
| 2023 | $6,080 | $105,480 | $40,960 | $64,520 |
| 2022 | $6,017 | $98,820 | $40,960 | $57,860 |
| 2021 | $5,951 | $98,820 | $40,960 | $57,860 |
| 2020 | $5,752 | $91,800 | $40,960 | $50,840 |
| 2019 | $5,779 | $91,800 | $40,960 | $50,840 |
| 2018 | $4,971 | $70,800 | $25,500 | $45,300 |
| 2017 | $4,984 | $70,800 | $25,500 | $45,300 |
| 2016 | $4,510 | $64,850 | $18,200 | $46,650 |
| 2015 | $4,496 | $64,850 | $18,200 | $46,650 |
| 2014 | $5,014 | $70,730 | $9,440 | $61,290 |
Agents Affiliated with this Home
-
Brian Estey
B
Seller's Agent in 2025
Brian Estey
The Estey Real Estate Group
(314) 607-8950
1 in this area
64 Total Sales
-
Rebecca Scherzer

Seller's Agent in 2018
Rebecca Scherzer
Keller Williams Realty STL
(314) 753-4842
1 in this area
50 Total Sales
-
Katherine Driscoll

Buyer's Agent in 2018
Katherine Driscoll
Janet McAfee Inc.
(314) 704-1474
33 Total Sales
Map
Source: MARIS MLS
MLS Number: MIS18048414
APN: 22N-13-2115
- 938 Blase Ave
- 920 Des Peres Dr
- 975 Lindemann Rd
- 12224 Roger Ln
- 834 Twin Pine Dr
- 11909 Lillian Ave
- 11910 Lillian Ave
- 1807 Brookcreek Ln
- 11804 Manhattan Ave
- 11816 Lillian Ave
- 11811 Lillian Ave
- 1126 Bopp Rd
- 931 Nana Ln
- 2000 Trailcrest Ln Unit 7
- 2013 Trailcrest Ln Unit 7
- 1316 Bopp Rd
- 2037 Trailcrest Ln Unit 7
- 1125 Lockett Rd
- 2020 Meadowtree Ln
- 1114 Lockett Rd
