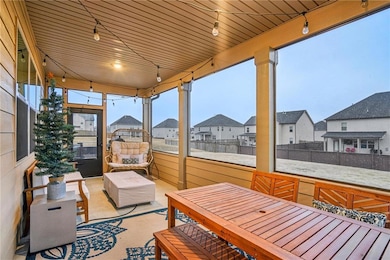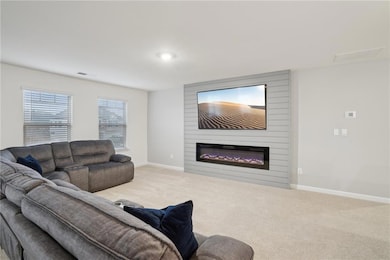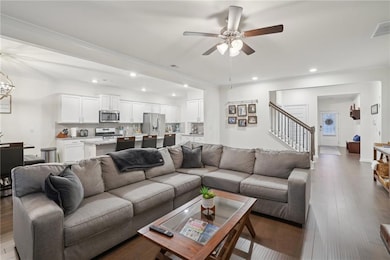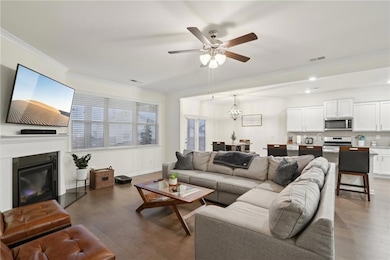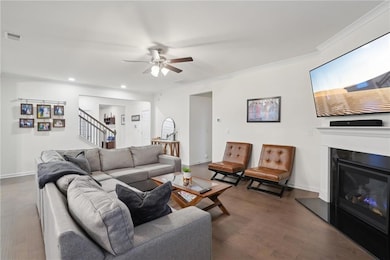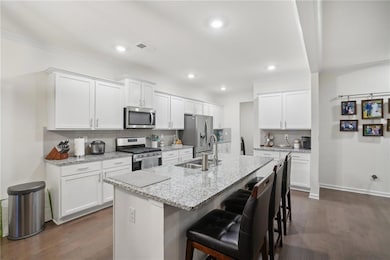WOW!! Welcome To Independence Community! What an Extraordinary, Lifestyle Amenities Community! Great School District Grayson High School. This Exceptional, Beautiful, Open Concept Home Is The Largest Plan Built In Independence. 2-Story, 5BR/3.5BA With A Gigantic Loft/Media Room/Extra Bedroom. Only 2 Years Old, Still Feels New. This Home Features Several Wow Factors Such As All Hardwood On The Main Level, Dining Room, Living Room, Open Spacious Kitchen Includes Some Delightful Granite Countertops, Stainless Appliances, Cabinets Galore, Huge Walk-In Pantry, Butlers Pantry Area, Primary Owners Suite On The Main, Large Beautiful Level Back Yard, 2nd Floor Huge Loft Media Room, Exercise Room, Upstairs Jack/Jill Bath. In Addition To Owners Added Several Lovely Upgrades In this Home-Screened Rear Covered Porch With Fire Pit, Extended Concrete Patio For Grilling & Entertaining Your Family & Friends, Installed A Relaxing Illusion Fireplace in Media Room with Shiplap Wall Decor For Your Big Screen TV, and Added Mirror Borders and More. Once You Move In This Community, You Will Not Move Again With All The Excellent Amenities, Extensive Bike & Walking Trail, Two Collective Swim & Tennis Areas, Cabana, Pool House, Play Area. Retail, & Restaurants . * Ask About My Lender Special Loan Program Available*


