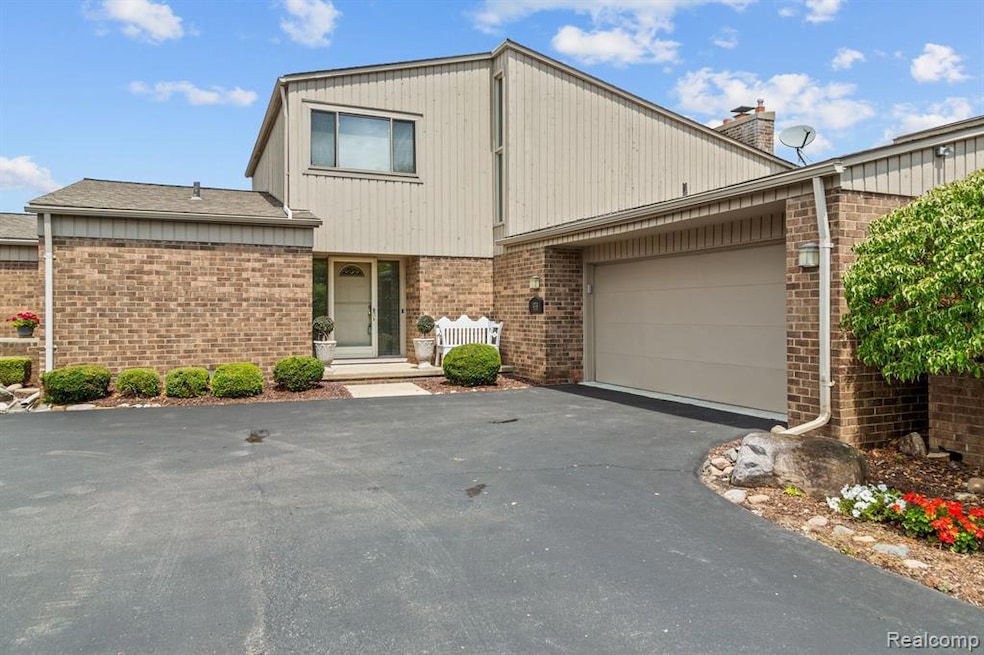A must-see Rochester Hills condo located in the desirable Brookwood golf community which includes a pool, clubhouse, and tennis courts. Enjoy unobstructed views of the 9th hole and tranquil pond from the sprawling deck, where you can unwind or entertain while soaking in the serene surroundings. The main level features an open-concept design with cathedral ceiling, cozy gas fireplace in the family room, creating a contemporary yet warm and inviting atmosphere. The door walls provide seamless access to the deck, enhancing your enjoyment of the stunning golf course views; allowing natural light to fill the home. The primary bedroom, located on the main floor boasts a generous layout with a large walk-in closet and an en-suite bathroom. The well-appointed gourmet kitchen includes stainless steel appliances, ample cabinetry, plenty of counter space and an area to sit while taking in the views or working from home. Two large bedrooms are located on the upper level, offering ample space and comfort. The lower level features a partially finished flex space with direct access to the stamped concrete patio extending the living space outdoors. Enjoy the finished space for relaxation, hobbies, or entertainment. This condo offers easy access to top-rated Rochester schools, local dining, shopping, and recreational facilities. Brookwood Condo Fee: 398.00/month which covers, among other things, the condominium association common grounds and building maintenance as well as lawncare and snow removal. Brookwood HOA: 203.75/month which covers among other things, the HOA common grounds, clubhouse/pavilion, pool, and tennis courts as well as the roads including snow removal. Golf membership is a separate fee.

