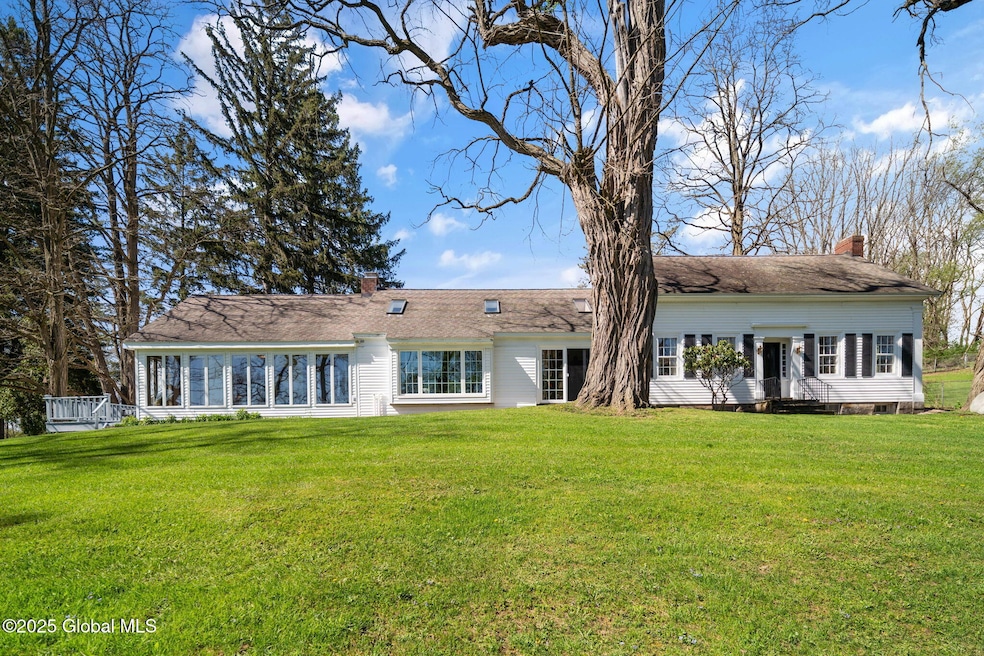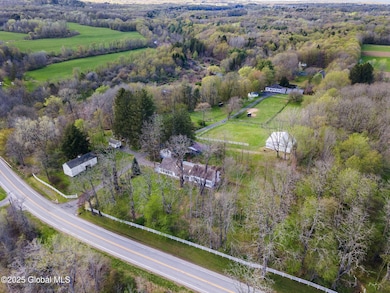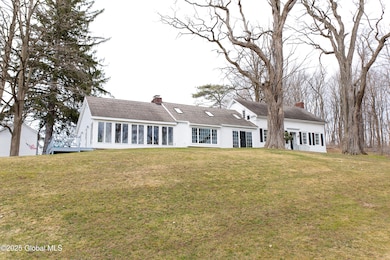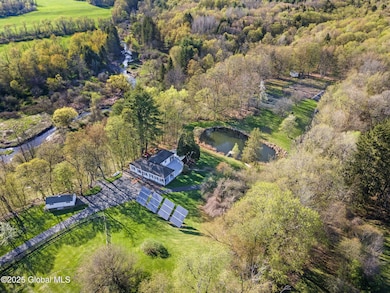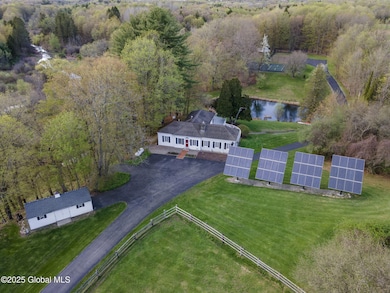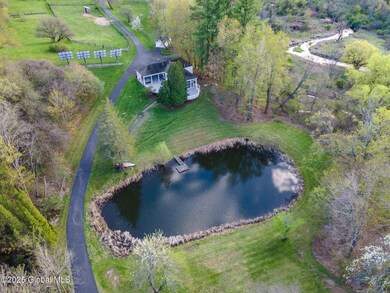
938 Charlton Rd Schenectady, NY 12302
Charlton NeighborhoodHighlights
- Additional Residence on Property
- Barn
- Tennis Courts
- Burnt Hills Ballston Lake Senior High School Rated A-
- Stables
- Home fronts a creek
About This Home
As of July 2025Reduced! Open House Sun, May 18 from 1-3. Located in the historic farming community of Charlton in Saratoga County. Burnt Hills schools. This one of a kind property has 54 acres of beautiful private land with amazing views everywhere. The Alplaus meanders up the west side and there is a 2nd house overlooking a large pond. Lighted tennis and pickleball courts. Bring the horses, there's a 7-8 stall barn, 4 paddocks and storage sheds. The perfect property for an extended family, a caretaker, an Airbnb, or with approvals: a wedding venue or a corporate retreat. The main house has 4 BR and 3.5 BA and is apx 3400 sq ft. The teahouse has 2 BR and 2 BA and is apx 1030 sq ft. Owned solar panels take care of most of the electric costs. Only 30 min to Saratoga or 20 min to Schenectady or Amsterda
Last Agent to Sell the Property
Purdy Realty LLC License #10401261342 Listed on: 03/28/2025
Home Details
Home Type
- Single Family
Est. Annual Taxes
- $16,259
Year Built
- Built in 1820 | Remodeled
Lot Details
- 54.35 Acre Lot
- Lot Dimensions are 1034 x 2278
- Home fronts a creek
- Home fronts a pond
- Property fronts a private road
- Vinyl Fence
- Wood Fence
- Bluff on Lot
- Landscaped
- Private Lot
- Level Lot
- Cleared Lot
- Wooded Lot
Parking
- 2 Car Garage
- Carport
- Second Garage
- Tuck Under Parking
- Workshop in Garage
- Driveway
- Off-Street Parking
Property Views
- Pond
- Woods
- Creek or Stream
Home Design
- Colonial Architecture
- Federal Architecture
- Traditional Architecture
- Greek Revival Architecture
- Old Style Architecture
- Farmhouse Style Home
- Combination Foundation
- Stone Foundation
- Vinyl Siding
- Concrete Perimeter Foundation
- Asphalt
Interior Spaces
- 1.5-Story Property
- Wet Bar
- Built-In Features
- Cathedral Ceiling
- Paddle Fans
- Self Contained Fireplace Unit Or Insert
- Double Pane Windows
- Mud Room
- Family Room
- Living Room with Fireplace
- 2 Fireplaces
- Dining Room
- Home Office
- Closed Circuit Camera
Kitchen
- Eat-In Kitchen
- Built-In Electric Oven
- Cooktop
- Dishwasher
- Stone Countertops
Flooring
- Wood
- Laminate
- Ceramic Tile
Bedrooms and Bathrooms
- 4 Bedrooms
- Primary Bedroom on Main
- Walk-In Closet
- Bathroom on Main Level
- Ceramic Tile in Bathrooms
Laundry
- Laundry Room
- Laundry on main level
Finished Basement
- Walk-Out Basement
- Partial Basement
- Interior Basement Entry
Eco-Friendly Details
- Passive Solar Power System
- Solar Thermal Electric Generation
- Solar owned by seller
- Heating system powered by solar not connected to the grid
- Heating system powered by passive solar
Outdoor Features
- Wetlands on Lot
- Tennis Courts
- Deck
- Wrap Around Porch
- Screened Patio
- Exterior Lighting
- Shed
Schools
- Charlton Heights Elementary School
- Burnt Hills-Ballston Lake High School
Farming
- Barn
- Farm
Utilities
- Ductless Heating Or Cooling System
- Forced Air Heating and Cooling System
- Heating System Uses Propane
- Heating System Powered By Leased Propane
- Electric Baseboard Heater
- Net Metering or Smart Meter
- 200+ Amp Service
- Water Softener
- Septic Tank
- High Speed Internet
- Cable TV Available
Additional Features
- Additional Residence on Property
- Stables
Community Details
- No Home Owners Association
Listing and Financial Details
- Legal Lot and Block 4.000 / 1
- Assessor Parcel Number 412200 245.-1-4
Similar Homes in Schenectady, NY
Home Values in the Area
Average Home Value in this Area
Property History
| Date | Event | Price | Change | Sq Ft Price |
|---|---|---|---|---|
| 07/23/2025 07/23/25 | Sold | $1,025,000 | +3.0% | $230 / Sq Ft |
| 05/22/2025 05/22/25 | Pending | -- | -- | -- |
| 05/14/2025 05/14/25 | Price Changed | $995,000 | -18.8% | $224 / Sq Ft |
| 03/28/2025 03/28/25 | For Sale | $1,225,000 | -- | $275 / Sq Ft |
Tax History Compared to Growth
Tax History
| Year | Tax Paid | Tax Assessment Tax Assessment Total Assessment is a certain percentage of the fair market value that is determined by local assessors to be the total taxable value of land and additions on the property. | Land | Improvement |
|---|---|---|---|---|
| 2024 | $14,581 | $438,000 | $106,500 | $331,500 |
| 2023 | $16,195 | $438,000 | $106,500 | $331,500 |
| 2022 | $2,572 | $438,000 | $106,500 | $331,500 |
| 2021 | $2,572 | $438,000 | $106,500 | $331,500 |
| 2020 | $15,706 | $438,000 | $106,500 | $331,500 |
| 2018 | $15,815 | $438,000 | $106,500 | $331,500 |
| 2017 | $2,206 | $438,000 | $106,500 | $331,500 |
| 2016 | $14,952 | $438,000 | $106,500 | $331,500 |
Agents Affiliated with this Home
-
Andrew Purdy
A
Seller's Agent in 2025
Andrew Purdy
Purdy Realty LLC
1 in this area
3 Total Sales
-
John Purdy

Seller Co-Listing Agent in 2025
John Purdy
Purdy Realty LLC
(518) 221-4945
1 in this area
10 Total Sales
-
Erin Sipowicz

Buyer's Agent in 2025
Erin Sipowicz
Howard Hanna
(518) 307-6348
1 in this area
158 Total Sales
Map
Source: Global MLS
MLS Number: 202514226
APN: 412200-245-000-0001-004-000-0000
- 1135 Sacandaga Rd
- 1226 Sacandaga Rd
- 1234 Eastern Ave
- 324 W Glenville Rd
- 7 Western Ave
- 928 Sacandaga Rd
- 929 Sacandaga Rd
- 2176 Maple Ave
- 7 Edwin Dr
- 862 Sacandaga Rd
- 1585 Division St
- L4 Johnson Rd
- 754 Swaggertown Rd
- 1012 Gideon Trace
- 837 Sacandaga Rd
- L14 Sacandaga Rd
- L15 Ridge Rd
- L-22 Ridge Rd
- 722 Swaggertown Rd
- 2541 Northline Rd
