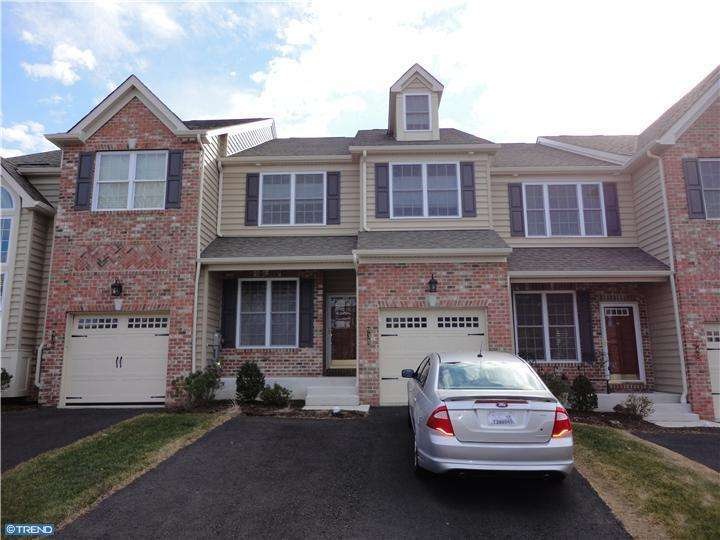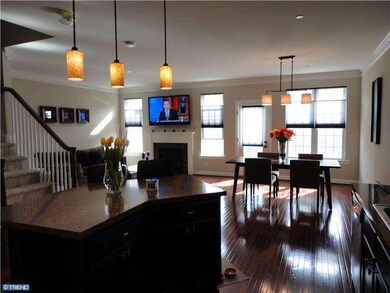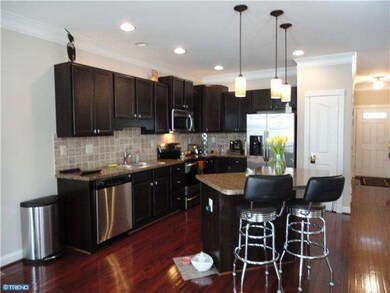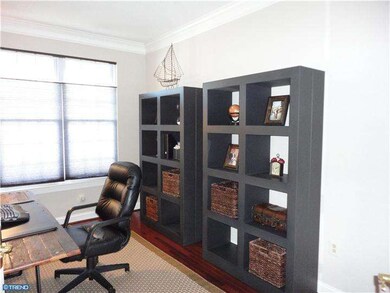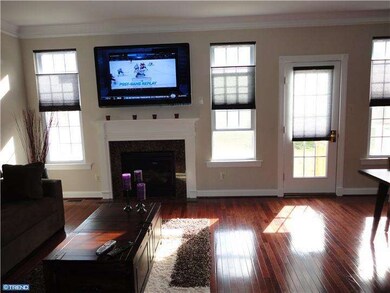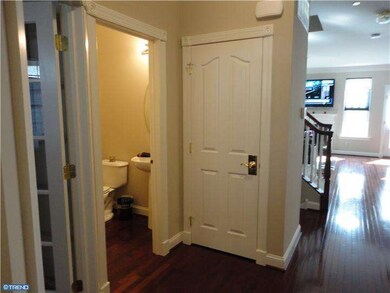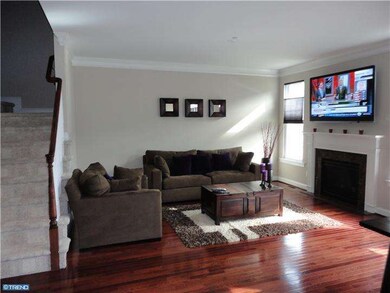
938 Dutch Dr Norristown, PA 19403
Highlights
- Contemporary Architecture
- Breakfast Area or Nook
- Patio
- Wood Flooring
- Butlers Pantry
- Living Room
About This Home
As of June 2025Wythe Elite 2 Year Young WB Home-Decorator's Delight. Up-grades Galore! All neutral Designer Paint throughout. Hardwood Fls.on 1st Fl. Covered Front porch to Foyer Entry, Den/Study for work at home. Formal DR opens to FR/Great Rm with Marble Gas Fire Place. Island Kitchen w/Breakfast Bar. Up-graded Facet, Granite Counter tops, pendant Lightning, Stainless Applicances and Recessed Lightning. 1st Floor Powder Rm. French Dr off Family Rm to Rear Patio. Owners Suite, Full BA w/Oversized Stall Shower & Double Bowl Vanity, Walk In Closet, Make-Up Vanity & Dressing Hall. 2 Addt'l Bedrooms and Hall Bath. Convenient 2nd Floor Laundry Rm, 9' First Fl. Ceiling, WB Traditional Millwork Pckg. Full Carpeted Finished Basement, ICG, Energy Eff. Gas Heat. Tastefully Finished carpeted Loft. Belgium Block Curbing, Designed Site & Landscaping. Public Sidewalk & green Nature Trail, Community Gazebo & MORE! Must See.
Last Agent to Sell the Property
MARY LOU BARBER
Long & Foster Real Estate, Inc. License #TREND:206773 Listed on: 03/02/2012
Townhouse Details
Home Type
- Townhome
Est. Annual Taxes
- $6,420
Year Built
- Built in 2010
Lot Details
- 1,200 Sq Ft Lot
- Property is in good condition
HOA Fees
- $98 Monthly HOA Fees
Home Design
- Contemporary Architecture
- Vinyl Siding
Interior Spaces
- 2,642 Sq Ft Home
- Property has 2 Levels
- Ceiling height of 9 feet or more
- Marble Fireplace
- Family Room
- Living Room
- Dining Room
- Finished Basement
- Basement Fills Entire Space Under The House
- Laundry on upper level
Kitchen
- Breakfast Area or Nook
- Butlers Pantry
- Self-Cleaning Oven
- Dishwasher
- Kitchen Island
- Disposal
Flooring
- Wood
- Wall to Wall Carpet
Bedrooms and Bathrooms
- 3 Bedrooms
- En-Suite Primary Bedroom
- En-Suite Bathroom
- 2.5 Bathrooms
- Walk-in Shower
Parking
- 1 Parking Space
- Driveway
Outdoor Features
- Patio
Schools
- Norristown Area High School
Utilities
- Central Air
- Heating System Uses Gas
- Natural Gas Water Heater
- Cable TV Available
Community Details
- Association fees include common area maintenance, lawn maintenance, snow removal, trash
- $750 Other One-Time Fees
- Built by W.B. HOMES, INC.
- Wythe Elite
Listing and Financial Details
- Tax Lot 005
- Assessor Parcel Number 33-00-03130-045
Ownership History
Purchase Details
Home Financials for this Owner
Home Financials are based on the most recent Mortgage that was taken out on this home.Purchase Details
Home Financials for this Owner
Home Financials are based on the most recent Mortgage that was taken out on this home.Purchase Details
Home Financials for this Owner
Home Financials are based on the most recent Mortgage that was taken out on this home.Purchase Details
Home Financials for this Owner
Home Financials are based on the most recent Mortgage that was taken out on this home.Similar Homes in Norristown, PA
Home Values in the Area
Average Home Value in this Area
Purchase History
| Date | Type | Sale Price | Title Company |
|---|---|---|---|
| Deed | $405,000 | None Listed On Document | |
| Deed | $32,500,000 | None Available | |
| Deed | $319,000 | None Available | |
| Deed | $338,385 | None Available |
Mortgage History
| Date | Status | Loan Amount | Loan Type |
|---|---|---|---|
| Open | $373,600 | New Conventional | |
| Closed | $180,000 | Balloon | |
| Previous Owner | $312,383 | VA | |
| Previous Owner | $325,000 | VA | |
| Previous Owner | $255,200 | No Value Available | |
| Previous Owner | $270,128 | No Value Available |
Property History
| Date | Event | Price | Change | Sq Ft Price |
|---|---|---|---|---|
| 07/23/2025 07/23/25 | Price Changed | $3,700 | -7.5% | $1 / Sq Ft |
| 07/23/2025 07/23/25 | For Rent | $4,000 | 0.0% | -- |
| 06/23/2025 06/23/25 | Sold | $475,000 | +11.8% | $180 / Sq Ft |
| 04/05/2025 04/05/25 | For Sale | $425,000 | +30.8% | $161 / Sq Ft |
| 01/27/2017 01/27/17 | Sold | $325,000 | 0.0% | $123 / Sq Ft |
| 12/16/2016 12/16/16 | Pending | -- | -- | -- |
| 11/15/2016 11/15/16 | Price Changed | $325,000 | -1.5% | $123 / Sq Ft |
| 10/10/2016 10/10/16 | Price Changed | $329,900 | -2.9% | $125 / Sq Ft |
| 09/15/2016 09/15/16 | For Sale | $339,900 | +6.6% | $129 / Sq Ft |
| 07/31/2012 07/31/12 | Sold | $319,000 | -3.3% | $121 / Sq Ft |
| 07/16/2012 07/16/12 | Pending | -- | -- | -- |
| 05/14/2012 05/14/12 | Price Changed | $330,000 | -2.9% | $125 / Sq Ft |
| 04/16/2012 04/16/12 | Price Changed | $340,000 | -2.9% | $129 / Sq Ft |
| 03/02/2012 03/02/12 | For Sale | $350,000 | -- | $132 / Sq Ft |
Tax History Compared to Growth
Tax History
| Year | Tax Paid | Tax Assessment Tax Assessment Total Assessment is a certain percentage of the fair market value that is determined by local assessors to be the total taxable value of land and additions on the property. | Land | Improvement |
|---|---|---|---|---|
| 2024 | $8,362 | $177,510 | -- | -- |
| 2023 | $8,264 | $177,510 | $0 | $0 |
| 2022 | $8,209 | $177,510 | $0 | $0 |
| 2021 | $8,157 | $177,510 | $0 | $0 |
| 2020 | $7,904 | $177,510 | $0 | $0 |
| 2019 | $7,721 | $177,510 | $0 | $0 |
| 2018 | $7,720 | $177,510 | $0 | $0 |
| 2017 | $7,272 | $177,510 | $0 | $0 |
| 2016 | $7,202 | $177,510 | $0 | $0 |
| 2015 | $6,988 | $177,510 | $0 | $0 |
| 2014 | $6,826 | $177,510 | $0 | $0 |
Agents Affiliated with this Home
-
Marta Pilip

Seller's Agent in 2025
Marta Pilip
RE/MAX
(267) 694-7592
1 in this area
124 Total Sales
-
Paula Seaner

Seller's Agent in 2025
Paula Seaner
Realty One Group Restore - BlueBell
(610) 331-7558
5 in this area
18 Total Sales
-
Zhanna Snyder

Seller's Agent in 2017
Zhanna Snyder
Keller Williams Real Estate - Southampton
(267) 304-9209
52 Total Sales
-
Kristi Venezia

Buyer's Agent in 2017
Kristi Venezia
Coldwell Banker Hearthside Realtors-Collegeville
(610) 948-2100
3 in this area
8 Total Sales
-
M
Seller's Agent in 2012
MARY LOU BARBER
Long & Foster
-
Tom Montague

Buyer's Agent in 2012
Tom Montague
Keller Williams Real Estate - Southampton
(215) 460-2774
36 Total Sales
Map
Source: Bright MLS
MLS Number: 1003866272
APN: 33-00-03130-045
- 2906 Toll Gate Dr
- 2902 Rosa Ln
- 3001 Eisenhower Rd
- 3006 Potshop Rd
- 2707 E Crossing Cir
- 3013 Blackswift Rd
- 2905 Sunset Ave
- 728 Sandra Ln
- 920 Independence Rd
- 905 Stonybrook Dr Unit 905
- 927 Capitol Cir
- 1042 Rafter Rd
- 1332 Statesman Rd
- 425 Cherry Blossom Ln
- 0 Germantown Pike Unit PAMC2135994
- 1803 Sweet Gum Dr
- 2939 W Germantown Pike
- 2920 Whitehall Rd
- 930 Heritage Dr
- 1108 Arden Dr Unit METHACTON SD
