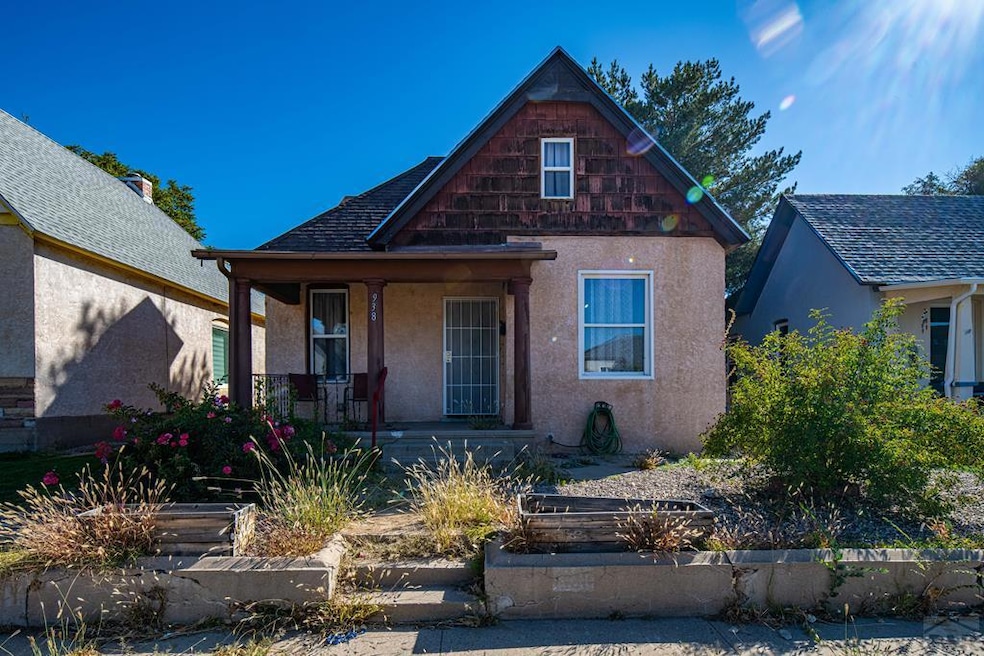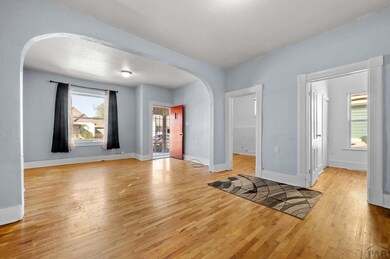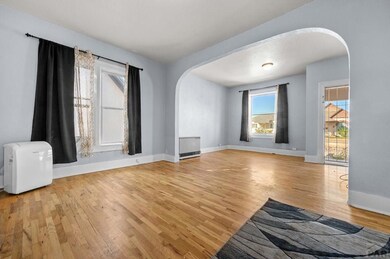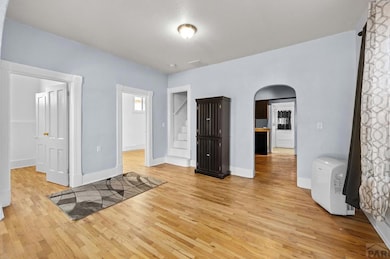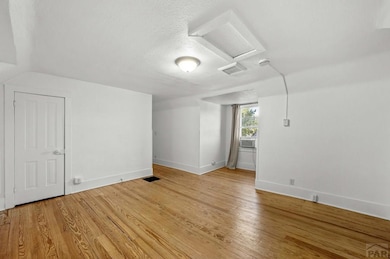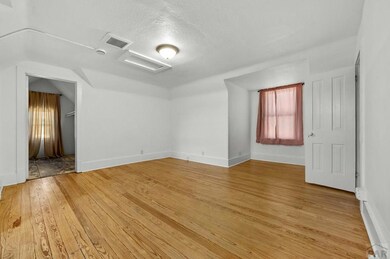938 E Evans Ave Pueblo, CO 81004
Bessemer NeighborhoodEstimated payment $1,174/month
Highlights
- Wood Flooring
- Covered Patio or Porch
- Living Room
- No HOA
- Refrigerated Cooling System
- Shed
About This Home
This delightful 3-bedroom, 1-bath home captures the perfect mix of warmth, character, and comfort. With 1,266 square feet of inviting living space, it's easy to imagine settling in and making it your own. Step inside and you'll find a bright, welcoming atmosphere with plenty of room to relax or entertain. The kitchen is well-appointed with everything you need—stove, oven, refrigerator, dishwasher, washer, and dryer—all included for everyday convenience. Outside, the spacious backyard is your personal getaway. Whether you're tending to a garden, hosting weekend barbecues, or watching the sunset, there's plenty of space to enjoy. The backyard shed adds extra storage and flexibility for hobbies, tools, or outdoor gear. Ideally located just minutes from Downtown Pueblo, you're close to shopping, dining, and entertainment. Quick access to I-25 makes commuting simple—only about five minutes to Pueblo Community College, under ten minutes to UCHealth Parkview Medical Center and CSU Pueblo, and roughly forty minutes to Fort Carson. Full of charm and practicality, this home offers an easygoing Pueblo lifestyle—ready for your next chapter to begin.
Listing Agent
eXp Realty, LLC Brokerage Phone: 8884402724 License #40045489 Listed on: 10/10/2025

Home Details
Home Type
- Single Family
Est. Annual Taxes
- $877
Year Built
- Built in 1900
Lot Details
- 4,008 Sq Ft Lot
- Lot Dimensions are 33 x 122
- Aluminum or Metal Fence
- Garden
- Property is zoned R-4
Parking
- No Garage
Home Design
- Frame Construction
- Composition Roof
- Lead Paint Disclosure
Interior Spaces
- 1,266 Sq Ft Home
- 1-Story Property
- Vinyl Clad Windows
- Living Room
- Dining Room
- Wood Flooring
- Basement Cellar
- Dishwasher
Bedrooms and Bathrooms
- 3 Bedrooms
- 1 Bathroom
Laundry
- Laundry on main level
- Dryer
- Washer
Outdoor Features
- Covered Patio or Porch
- Shed
Utilities
- Refrigerated Cooling System
- Space Heater
- Heating System Uses Natural Gas
Community Details
- No Home Owners Association
- Central High School Subdivision
Map
Home Values in the Area
Average Home Value in this Area
Tax History
| Year | Tax Paid | Tax Assessment Tax Assessment Total Assessment is a certain percentage of the fair market value that is determined by local assessors to be the total taxable value of land and additions on the property. | Land | Improvement |
|---|---|---|---|---|
| 2024 | $877 | $8,910 | -- | -- |
| 2023 | $887 | $12,600 | $1,010 | $11,590 |
| 2022 | $880 | $8,860 | $420 | $8,440 |
| 2021 | $908 | $9,120 | $440 | $8,680 |
| 2020 | $548 | $9,120 | $440 | $8,680 |
| 2019 | $548 | $5,427 | $165 | $5,262 |
| 2018 | $411 | $4,539 | $166 | $4,373 |
| 2017 | $415 | $4,539 | $166 | $4,373 |
| 2016 | $407 | $4,480 | $184 | $4,296 |
| 2015 | $406 | $4,480 | $184 | $4,296 |
| 2014 | $437 | $0 | $0 | $0 |
Property History
| Date | Event | Price | List to Sale | Price per Sq Ft | Prior Sale |
|---|---|---|---|---|---|
| 10/10/2025 10/10/25 | For Sale | $209,000 | +2.0% | $165 / Sq Ft | |
| 05/11/2022 05/11/22 | Sold | $205,000 | +17.2% | $162 / Sq Ft | View Prior Sale |
| 04/22/2022 04/22/22 | Pending | -- | -- | -- | |
| 04/22/2022 04/22/22 | For Sale | $174,900 | +272.1% | $138 / Sq Ft | |
| 09/27/2013 09/27/13 | Sold | $47,000 | 0.0% | $37 / Sq Ft | View Prior Sale |
| 07/01/2013 07/01/13 | Pending | -- | -- | -- | |
| 07/01/2013 07/01/13 | For Sale | $47,000 | -- | $37 / Sq Ft |
Purchase History
| Date | Type | Sale Price | Title Company |
|---|---|---|---|
| Special Warranty Deed | $4,700 | None Available | |
| Special Warranty Deed | -- | None Available | |
| Warranty Deed | $72,000 | Heritage Title | |
| Warranty Deed | $22,500 | None Available | |
| Warranty Deed | $16,000 | Htco | |
| Deed | -- | -- | |
| Deed | -- | -- |
Mortgage History
| Date | Status | Loan Amount | Loan Type |
|---|---|---|---|
| Open | $46,148 | FHA | |
| Previous Owner | $71,043 | FHA |
Source: Pueblo Association of REALTORS®
MLS Number: 235105
APN: 1-5-01-4-05-011
- 1012 E Abriendo Ave
- 1027 E Abriendo Ave
- 841 E Abriendo Ave
- 937 Spruce St
- 935 Spruce St
- 1110 E Evans Ave
- 808 Elm St
- 1109 E Routt Ave
- 1030 Pine St
- 611 E Pitkin Ave
- 735 Box Elder St
- 722 Elm St
- 1137 Elm St
- 1200 E Abriendo Ave
- 1108 Cedar St
- 1138 Pine St
- 1129 Pine St
- 1131 Pine St
- 1003 E Orman Ave
- 1033 E Orman Ave
- 308 W Summit Ave
- 1010 E Evans Ave
- 116 E Mesa Ave
- 1217 Taylor Ave
- 210 E Pitkin Ave Unit Pitken Plex
- 1432 Spruce St
- 1510 E Routt Ave
- 1516 E Routt Ave
- 112 Colorado Ave Unit B
- 1219 Berkley Ave Unit Upper unit
- 219 Midway Ave Upstairs
- 219 Midway Ave Unit 219 Midway Ave. Apt. B
- 1544 Wabash Ave
- 807 Beulah Ave
- 209 N Main St
- 900 W Abriendo Ave
- 315 W 7th St Unit C
- 508 W 8th St
- 3005 Baystate Ave
- 2625 Himes Ave
