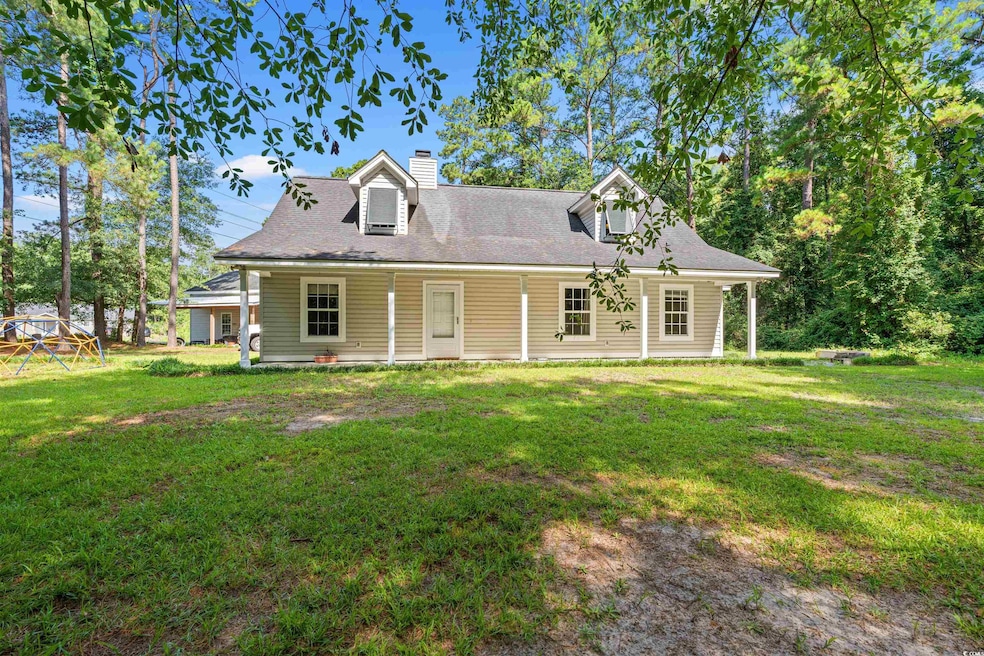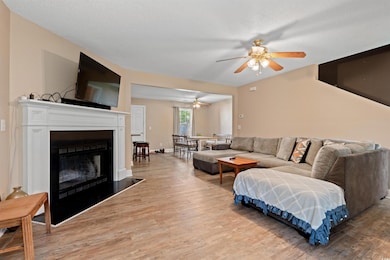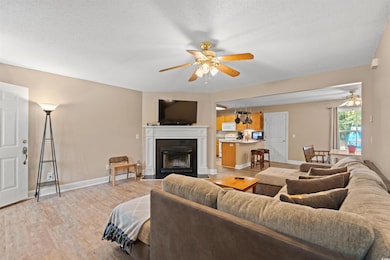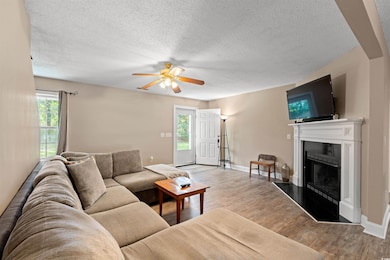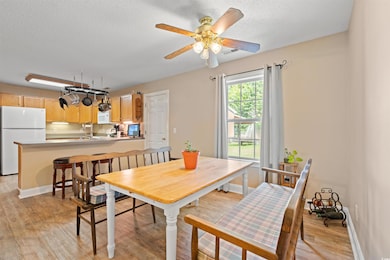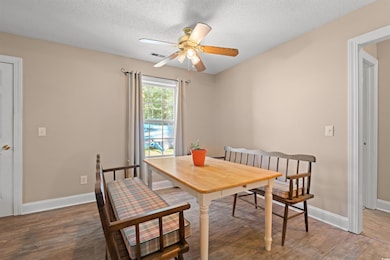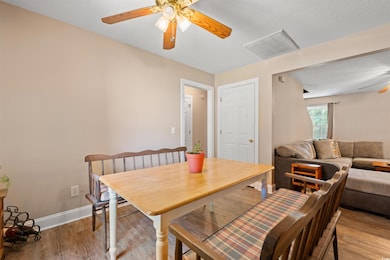938 Fox Hollow Rd Conway, SC 29526
Estimated payment $2,252/month
Highlights
- RV Access or Parking
- 1.35 Acre Lot
- Main Floor Bedroom
- Palmetto Bays Elementary School Rated A-
- Traditional Architecture
- Bonus Room
About This Home
Welcome to 938 Fox Hollow Trail, a beautiful 4-bedroom, 3-bath home nestled on 1.35 private acres just outside the city limits of Conway. This property is a perfect fit if you’re looking for peace, space, and privacy. This home offers about 1,950 square feet of living space, with an inviting family room featuring a cozy wood-burning fireplace. The kitchen includes a breakfast bar and ample cabinet space, making meal preparation a breeze. Adjacent to the kitchen, you’ll find a spacious dining area perfect for family dinners or entertaining friends. The primary bedroom is conveniently located on the main floor and features a private bath with dual sinks. Three additional bedrooms offer plenty of space for family, guests, or a home office. One of the highlights of this property is the large detached 2-car garage 12 Ft. wide by 10 Ft. high withtt an attached carports—perfect for storing boats, RVs, or for use as a workshop. The expansive lot allows for gardening, play areas, or future additions. Enjoy your mornings on the front porch or host gatherings on the rear patio while taking in the peaceful, wooded surroundings, grilling, and watching your apple and orange tree growing in your own back yard. Located in a quiet, non-HOA community, this home combines privacy with convenience—just minutes to downtown Conway, Coastal Carolina University, dining, shopping, and highly rated schools. If you’re looking for a private retreat with plenty of room to grow, this lovely home is ready to welcome you!
Home Details
Home Type
- Single Family
Est. Annual Taxes
- $1,093
Year Built
- Built in 2001
Lot Details
- 1.35 Acre Lot
- Irregular Lot
Parking
- 2 Car Detached Garage
- RV Access or Parking
Home Design
- Traditional Architecture
- Bi-Level Home
- Slab Foundation
- Vinyl Siding
Interior Spaces
- 1,964 Sq Ft Home
- Ceiling Fan
- Living Room with Fireplace
- Combination Kitchen and Dining Room
- Den
- Bonus Room
- Workshop
- Fire and Smoke Detector
Kitchen
- Breakfast Bar
- Range
- Microwave
- Dishwasher
- Solid Surface Countertops
Flooring
- Carpet
- Vinyl
Bedrooms and Bathrooms
- 4 Bedrooms
- Main Floor Bedroom
- Split Bedroom Floorplan
- Bathroom on Main Level
- 3 Full Bathrooms
Laundry
- Laundry Room
- Washer and Dryer
Outdoor Features
- Patio
- Front Porch
Schools
- Palmetto Bays Elementary School
- Black Water Middle School
- Carolina Forest High School
Utilities
- Central Heating and Cooling System
- Underground Utilities
- Water Heater
- Septic System
Map
Home Values in the Area
Average Home Value in this Area
Tax History
| Year | Tax Paid | Tax Assessment Tax Assessment Total Assessment is a certain percentage of the fair market value that is determined by local assessors to be the total taxable value of land and additions on the property. | Land | Improvement |
|---|---|---|---|---|
| 2024 | $1,093 | $16,679 | $5,827 | $10,852 |
| 2023 | $1,093 | $9,493 | $1,364 | $8,129 |
| 2021 | $987 | $9,652 | $1,448 | $8,204 |
| 2020 | $870 | $9,652 | $1,448 | $8,204 |
| 2019 | $1,005 | $11,204 | $3,000 | $8,204 |
| 2018 | $905 | $12,313 | $2,933 | $9,380 |
| 2017 | $890 | $12,313 | $2,933 | $9,380 |
| 2016 | -- | $12,313 | $2,933 | $9,380 |
| 2015 | $890 | $12,314 | $2,934 | $9,380 |
| 2014 | $820 | $12,314 | $2,934 | $9,380 |
Property History
| Date | Event | Price | List to Sale | Price per Sq Ft |
|---|---|---|---|---|
| 10/22/2025 10/22/25 | Price Changed | $410,000 | -1.2% | $209 / Sq Ft |
| 09/17/2025 09/17/25 | Price Changed | $415,000 | -1.2% | $211 / Sq Ft |
| 08/03/2025 08/03/25 | Price Changed | $420,000 | -0.9% | $214 / Sq Ft |
| 06/25/2025 06/25/25 | For Sale | $424,000 | -- | $216 / Sq Ft |
Purchase History
| Date | Type | Sale Price | Title Company |
|---|---|---|---|
| Warranty Deed | -- | Attorney | |
| Deed | -- | -- | |
| Gift Deed | -- | -- | |
| Deed | -- | -- | |
| Deed | -- | -- | |
| Warranty Deed | $118,475 | -- | |
| Warranty Deed | $20,000 | -- | |
| Warranty Deed | $20,000 | -- |
Mortgage History
| Date | Status | Loan Amount | Loan Type |
|---|---|---|---|
| Open | $123,000 | Unknown | |
| Previous Owner | $105,600 | Unknown |
Source: Coastal Carolinas Association of REALTORS®
MLS Number: 2515666
APN: 40008040012
- 5010 Medieval Dr
- 212 Myrtle Grande Dr
- 1874 Rolling Hills Dr
- 1388 Gailard Dr Unit Castlewood
- 800 Riverbirch Dr
- 317 Ridge Point Dr
- 1705 Brookshade Ct
- 1512 Stoney Grove Ct
- 827 Helms Way
- 1293 Gailard Dr
- 542 Sand Ridge Rd
- 145 Ridge Point Dr
- 891 Helms Way
- Marigold Quick Move-In Plan at Meadows Edge - Single Family Homes
- Fairview Plan at Meadows Edge - Single Family Homes
- Woodford Plan at Meadows Edge - Single Family Homes
- Torrey Plan at Meadows Edge - Single Family Homes
- Sequoia Plan at Meadows Edge - Single Family Homes
- 904 Helms Way
- 2047 Palm Meadows Way Unit Lot 103
- 270 Wild Palm Way
- 160 Arbor Ridge Cir
- 2241 Technology Rd
- 512 Murray Park Loop
- 1060 Fairway Ln
- 321 Patriots Hollow Way
- 344 Kiskadee Loop
- 338 Kiskadee Loop Unit O
- 340 Kiskadee Loop Unit O
- 228 Mooreland Reserve Dr
- 370 Allied Dr
- 626 Highway 544
- 1025 Carolina Pines Unit S4
- 3555 Highway 544 Overpass Unit 19B
- 3555 Highway 544 Overpass Unit 27-B
- 1636 Hyacinth Dr
- 300 Bellamy Ave
- TBD Highway 544 Unit corner of Buccaneers
- 2774 Sanctuary Blvd
- 268 Legends Village Loop
